9190 E Hoverland Road, Scottsdale, AZ 85255
Local realty services provided by:Better Homes and Gardens Real Estate S.J. Fowler
9190 E Hoverland Road,Scottsdale, AZ 85255
$1,350,000
- 3 Beds
- 2 Baths
- 2,050 sq. ft.
- Townhouse
- Active
Listed by: allan j. macdonald
Office: russ lyon sotheby's international realty
MLS#:6941658
Source:ARMLS
Price summary
- Price:$1,350,000
- Price per sq. ft.:$658.54
- Monthly HOA dues:$224
About this home
Highly sought-after plan one DC Ranch Villa, where elegance, comfort, and desert charm come together seamlessly. From the moment you arrive, the beautiful setback and inviting courtyard entry set the tone for the lifestyle that awaits within.
Step inside to discover a thoughtfully designed open-concept living space — where the kitchen, family room, and dining area flow effortlessly together, creating the perfect heart of the home. The eat-in kitchen is both stylish and functional, featuring granite countertops, stainless steel appliances, and ample cabinetry.
The split bedroom design offers privacy and versatility, with a serene primary suite on one side and comfortable secondary bedrooms on the other. A built-in desk area in the hallway adds a touch of convenience for work or study.
High ceilings and abundant natural light enhance the home's open feel, while mountain views remind you every day that you're living in the beauty of the Sonoran Desert. Step outside to your low-maintenance backyard, beautifully landscaped with natural desert plantings and a tranquil water feature, perfect for unwinding.
Meticulously maintained, this villa embodies carefree living in one of North Scottsdale's most desirable communities just across the street from the DC Ranch Community Center with its world-class amenities, and minutes from Market Street's boutique shopping, fine dining, and neighborhood charm.
This is more than a home it's a lifestyle. Come see why there's nothing quite like DC Ranch living.
Contact an agent
Home facts
- Year built:2011
- Listing ID #:6941658
- Updated:February 10, 2026 at 04:12 AM
Rooms and interior
- Bedrooms:3
- Total bathrooms:2
- Full bathrooms:2
- Living area:2,050 sq. ft.
Heating and cooling
- Cooling:Ceiling Fan(s), Programmable Thermostat
- Heating:Natural Gas
Structure and exterior
- Year built:2011
- Building area:2,050 sq. ft.
- Lot area:0.18 Acres
Schools
- High school:Chaparral High School
- Middle school:Copper Ridge School
- Elementary school:Copper Ridge School
Utilities
- Water:City Water
Finances and disclosures
- Price:$1,350,000
- Price per sq. ft.:$658.54
- Tax amount:$5,467 (2025)
New listings near 9190 E Hoverland Road
- New
 $340,000Active2 beds 2 baths1,294 sq. ft.
$340,000Active2 beds 2 baths1,294 sq. ft.11333 N 92nd Street #1038, Scottsdale, AZ 85260
MLS# 6984031Listed by: EXP REALTY - New
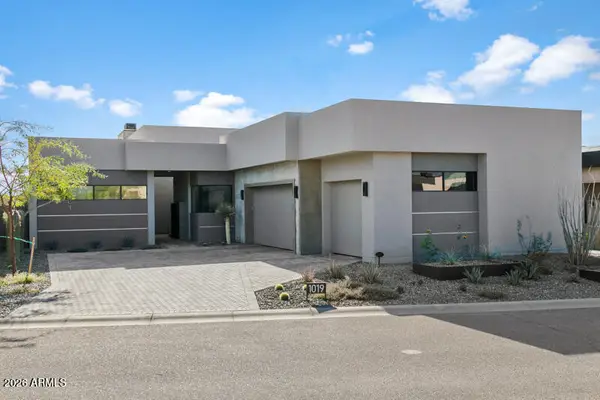 $4,025,000Active4 beds 5 baths3,604 sq. ft.
$4,025,000Active4 beds 5 baths3,604 sq. ft.37200 N Cave Creek Road #1019, Scottsdale, AZ 85262
MLS# 6984038Listed by: BERKSHIRE HATHAWAY HOMESERVICES ARIZONA PROPERTIES - New
 $1,625,000Active3 beds 4 baths2,629 sq. ft.
$1,625,000Active3 beds 4 baths2,629 sq. ft.11028 E Betony Drive, Scottsdale, AZ 85255
MLS# 6983988Listed by: HOMESMART - New
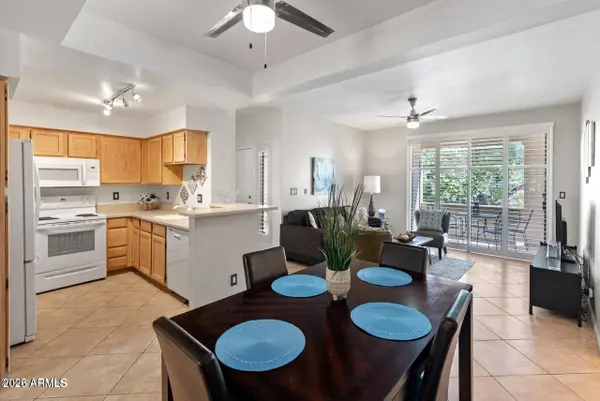 $357,000Active2 beds 2 baths968 sq. ft.
$357,000Active2 beds 2 baths968 sq. ft.9708 E Via Linda Road #1367, Scottsdale, AZ 85258
MLS# 6983949Listed by: MCG REALTY - New
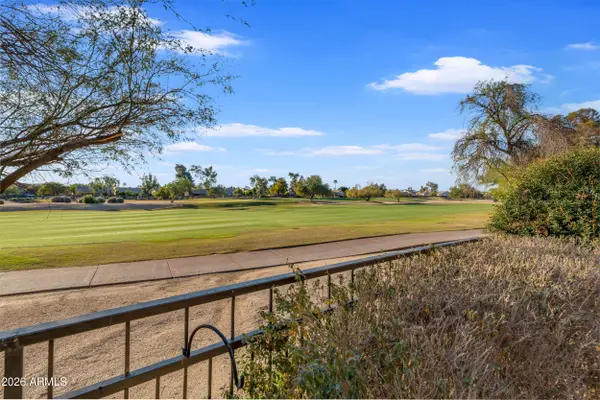 $1,312,000Active3 beds 3 baths2,552 sq. ft.
$1,312,000Active3 beds 3 baths2,552 sq. ft.15240 N Clubgate Drive -- #129, Scottsdale, AZ 85254
MLS# 6983886Listed by: WEST USA REALTY - New
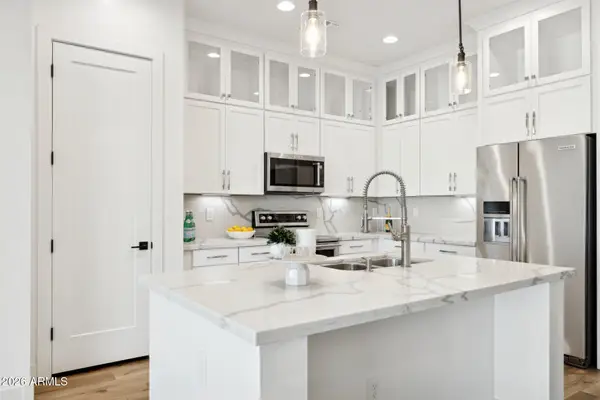 $665,000Active3 beds 2 baths1,569 sq. ft.
$665,000Active3 beds 2 baths1,569 sq. ft.6565 E Thomas Road #1050, Scottsdale, AZ 85251
MLS# 6983889Listed by: KELLER WILLIAMS ARIZONA REALTY - New
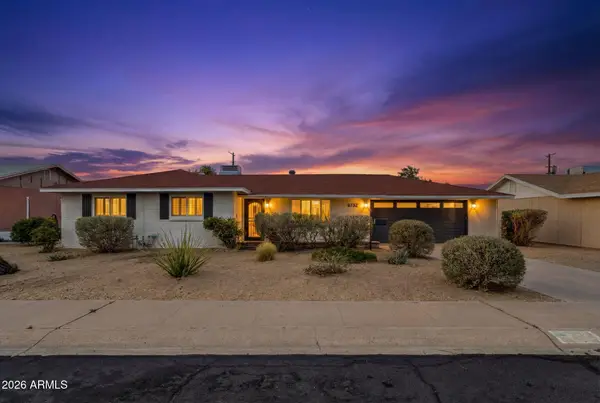 $650,000Active3 beds 2 baths1,378 sq. ft.
$650,000Active3 beds 2 baths1,378 sq. ft.6732 E Sheridan Street, Scottsdale, AZ 85257
MLS# 6983803Listed by: MY HOME GROUP REAL ESTATE - New
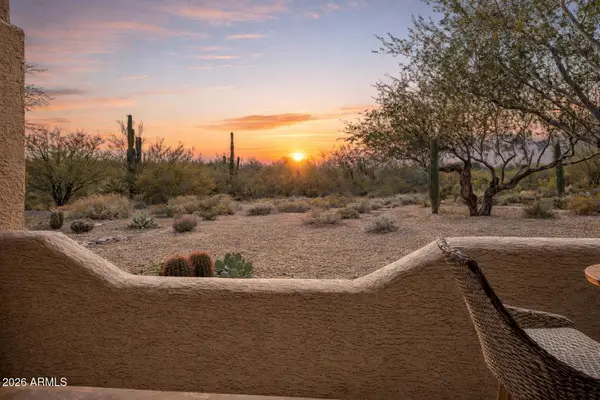 $515,000Active2 beds 2 baths1,240 sq. ft.
$515,000Active2 beds 2 baths1,240 sq. ft.8880 E Paraiso Drive #118, Scottsdale, AZ 85255
MLS# 6983876Listed by: EXP REALTY 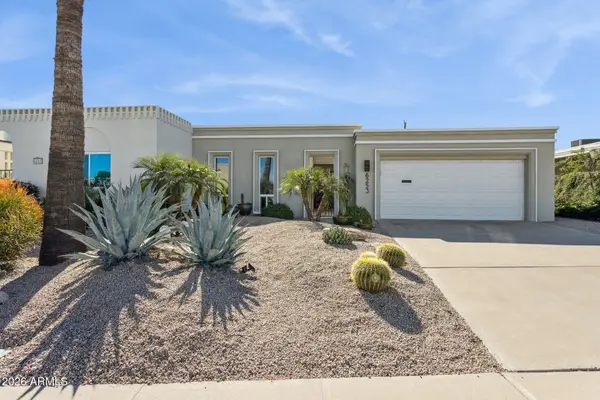 $600,000Pending2 beds 2 baths1,664 sq. ft.
$600,000Pending2 beds 2 baths1,664 sq. ft.6253 E Catalina Drive, Scottsdale, AZ 85251
MLS# 6983746Listed by: HOMESMART- New
 $959,000Active3 beds 2 baths2,032 sq. ft.
$959,000Active3 beds 2 baths2,032 sq. ft.8079 E Cortez Drive, Scottsdale, AZ 85260
MLS# 6983765Listed by: HOMESMART

