9197 E Bajada Road, Scottsdale, AZ 85262
Local realty services provided by:Better Homes and Gardens Real Estate BloomTree Realty
Listed by: tami henderson, boden bridge
Office: russ lyon sotheby's international realty
MLS#:6906566
Source:ARMLS
Price summary
- Price:$2,745,000
- Price per sq. ft.:$646.8
- Monthly HOA dues:$306.33
About this home
This exceptional single-level custom home, updated by renowned builder Dick Lloyd, blends timeless Southwest architecture with a beautifully modernized interior for the perfect balance of character and comfort. Ideally located on a serene cul-de-sac, the home is designed with a split floor plan for privacy and functionality, with the spacious primary suite set apart from three ensuite guest bedrooms and a dedicated office. From multiple vantage points, enjoy breathtaking mountain and sunset vistas, glimpses of the golf course, and the twinkling city lights beyond.
Perfect for both personal enjoyment and grand-scale entertaining, with an open floor plan, this home features expansive indoor and outdoor spaces that flow seamlessly together.
The property boasts a private 3-hole putting green, sparkling jetted spool, an owned whole-home dedicated solar system with a 400-amp panel, a 10 kV system, and 28 kW Tesla battery storage, all controllable via phone app for ultimate convenience and energy management. Up-to-date warranties cover essential components, including the Roof, HVAC system, water main, refrigerator, Kinetico water system, and more. A climate-controlled 3-car garage, home automation, and exceptional outdoor living spaces elevate the home's lifestyle appeal.
The deep covered patio features a fireplace, ceiling heaters, and a built-in TV, creating a perfect year-round entertaining space. Just a few steps lead to the private guest wing, ensuring comfort and seclusion for visitors. Warm architectural details pair seamlessly with contemporary finishes, while expansive spaces capture the essence of the surrounding mature Sonoran Desert beauty. Embrace luxury, leisure, and tranquility in this meticulous sanctuary.
Conveniently located near Desert Mountain's main gate, members enjoy access to world-class amenities, including seven golf courses, tennis and pickleball, clubhouses, multiple dining options, and private hiking trails spanning 20 miles.
Desert Mountain Golf Club Membership is available from the Desert Mountain Club. Waitlist may apply. A 30-day Membership application review and approval is required from the Club. All HOA fees to be verified in Escrow.
Contact an agent
Home facts
- Year built:1992
- Listing ID #:6906566
- Updated:February 14, 2026 at 03:50 PM
Rooms and interior
- Bedrooms:4
- Total bathrooms:5
- Full bathrooms:5
- Living area:4,244 sq. ft.
Heating and cooling
- Cooling:Ceiling Fan(s), Programmable Thermostat
- Heating:Natural Gas
Structure and exterior
- Year built:1992
- Building area:4,244 sq. ft.
- Lot area:0.84 Acres
Schools
- High school:Cactus Shadows High School
- Middle school:Sonoran Trails Middle School
- Elementary school:Black Mountain Elementary School
Utilities
- Water:City Water
Finances and disclosures
- Price:$2,745,000
- Price per sq. ft.:$646.8
- Tax amount:$4,762 (2024)
New listings near 9197 E Bajada Road
- New
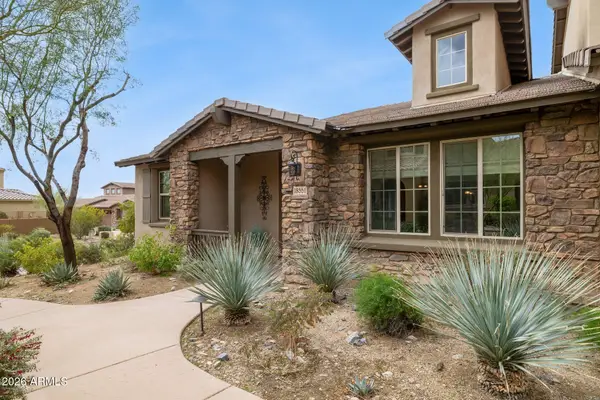 $869,000Active2 beds 2 baths1,830 sq. ft.
$869,000Active2 beds 2 baths1,830 sq. ft.18551 N 94th Street, Scottsdale, AZ 85255
MLS# 6989300Listed by: HOMESMART - New
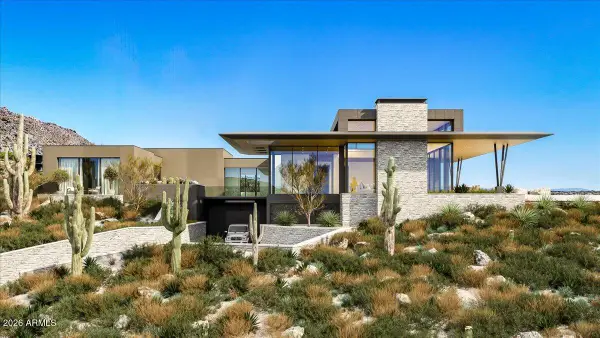 $18,000,000Active4 beds 6 baths7,752 sq. ft.
$18,000,000Active4 beds 6 baths7,752 sq. ft.41917 N 101st Place, Scottsdale, AZ 85262
MLS# 6989168Listed by: RUSS LYON SOTHEBY'S INTERNATIONAL REALTY - New
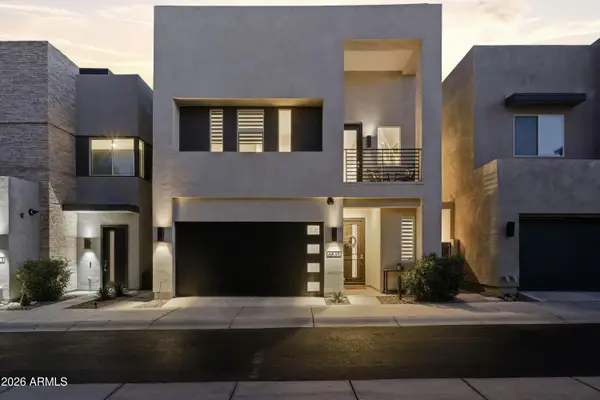 $899,000Active3 beds 3 baths2,353 sq. ft.
$899,000Active3 beds 3 baths2,353 sq. ft.6835 E Orion Drive, Scottsdale, AZ 85257
MLS# 6989188Listed by: SCHREINER REALTY - New
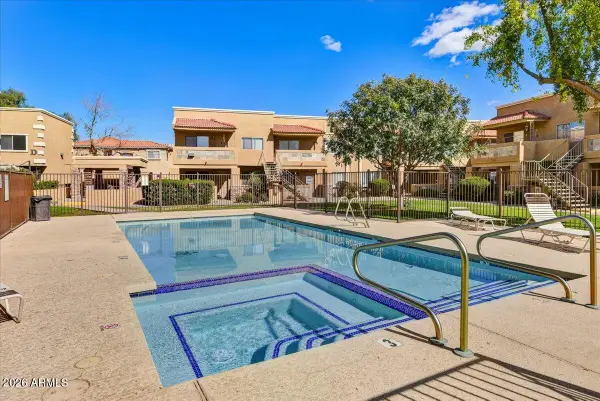 $255,000Active2 beds 1 baths850 sq. ft.
$255,000Active2 beds 1 baths850 sq. ft.303 N Miller Road N #2002, Scottsdale, AZ 85257
MLS# 6989192Listed by: RUSS LYON SOTHEBY'S INTERNATIONAL REALTY - New
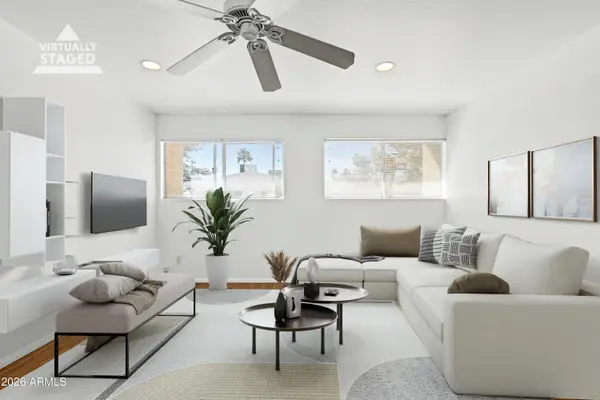 $109,000Active1 beds 1 baths700 sq. ft.
$109,000Active1 beds 1 baths700 sq. ft.720 N 82nd Street #E210, Scottsdale, AZ 85257
MLS# 6989213Listed by: HOMESMART - New
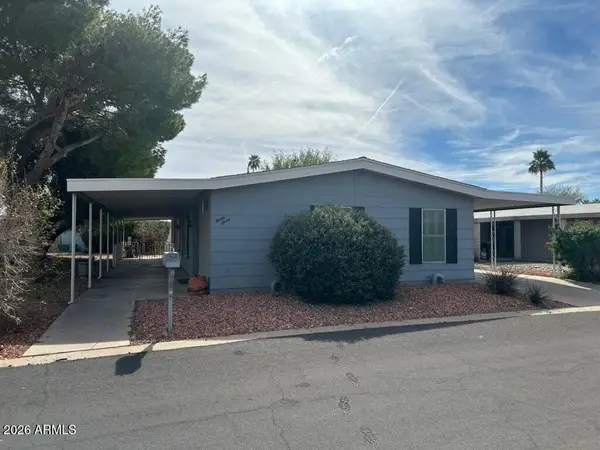 $85,000Active2 beds 2 baths1,536 sq. ft.
$85,000Active2 beds 2 baths1,536 sq. ft.8350 E Mckellips Road #97, Scottsdale, AZ 85257
MLS# 6989237Listed by: GOOD COMPANY REAL ESTATE - New
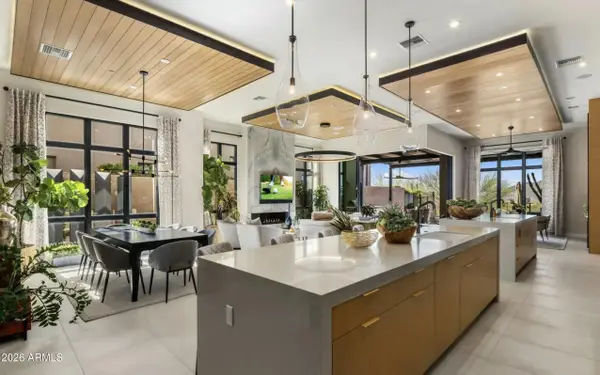 $3,385,000Active3 beds 4 baths3,136 sq. ft.
$3,385,000Active3 beds 4 baths3,136 sq. ft.37200 N Cave Creek Road #1072, Scottsdale, AZ 85262
MLS# 6989119Listed by: COMPASS - New
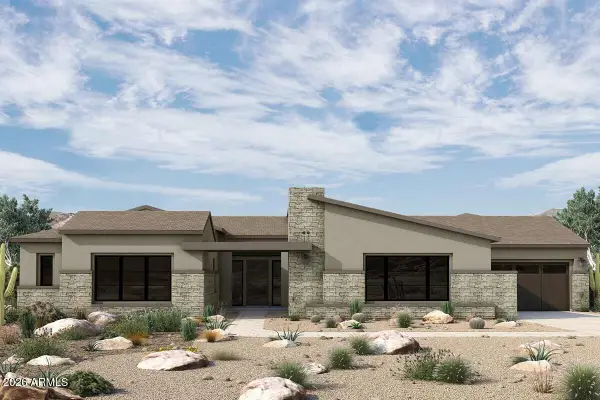 $2,383,978Active3 beds 4 baths4,027 sq. ft.
$2,383,978Active3 beds 4 baths4,027 sq. ft.12882 E Parkview Lane, Scottsdale, AZ 85255
MLS# 6989122Listed by: DAVID WEEKLEY HOMES - New
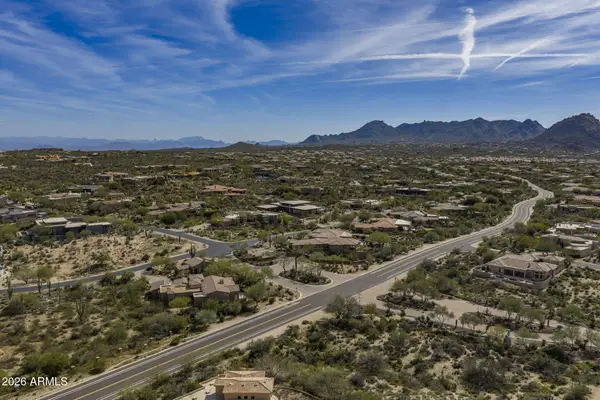 $800,000Active1.07 Acres
$800,000Active1.07 Acres11054 E Skinner Road #56, Scottsdale, AZ 85262
MLS# 6989147Listed by: COMPASS - New
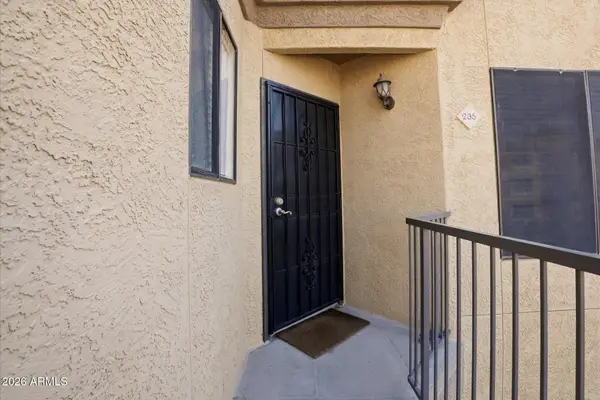 $409,500Active2 beds 2 baths1,059 sq. ft.
$409,500Active2 beds 2 baths1,059 sq. ft.4925 E Desert Cove Avenue #235, Scottsdale, AZ 85254
MLS# 6989156Listed by: RUSS LYON SOTHEBY'S INTERNATIONAL REALTY

