- BHGRE®
- Arizona
- Scottsdale
- 9270 E Thompson Peak Parkway #354
9270 E Thompson Peak Parkway #354, Scottsdale, AZ 85255
Local realty services provided by:Better Homes and Gardens Real Estate BloomTree Realty
9270 E Thompson Peak Parkway #354,Scottsdale, AZ 85255
$1,350,000
- 3 Beds
- 4 Baths
- 3,219 sq. ft.
- Townhouse
- Pending
Listed by: erin l mora child6028812788
Office: realty executives arizona territory
MLS#:6936153
Source:ARMLS
Price summary
- Price:$1,350,000
- Price per sq. ft.:$419.38
- Monthly HOA dues:$450
About this home
Nestled within DC Ranch golf community, this exquisite luxury townhome offers unparalleled mountain and city light views, providing the perfect backdrop for refined living. The heart of the home features a custom designed kitchen with floor to ceiling cabinetry, a sprawling 9 ft island with ample storage and custom finishes throughout. The expansive layout includes two dual primary suites, each with dual closets, ensuring comfort and privacy. A 3rd ensuite with a private entry to a serene patio, offers flexibility for guests or home office. The home extends seamlessly into a breathtaking custom outdoor living space, complete with a gourmet kitchen, ideal for entertaining against the tranquil beauty of natural open space. This home is more than a home, it's a sanctuary of elevated living. The primary suite showcases a spa-quality bath complete with a luxurious steam shower. This home showcases rich hardwood floors and an open concept with 2 fireplaces, one in the great room and the other is outside for relaxing by a fire while catching the colorful sunsets. All windows have been replaced by Renewal by Anderson, Pella doors complimented with retractable screens. The outdoor kitchen includes built-in BBQ, Green Egg, refrigerator, Sink and storage drawers. Columbia community offers a heated pool, spa and fitness room. the home is located near the private pathway to all the amenities that Market Street has to offer. DC Ranch has two community centers, parks, hiking and biking paths, community pool, tennis, pickle ball and numerous community activities throughout the year to fill your social calendar.
Contact an agent
Home facts
- Year built:2001
- Listing ID #:6936153
- Updated:January 30, 2026 at 10:08 AM
Rooms and interior
- Bedrooms:3
- Total bathrooms:4
- Full bathrooms:3
- Half bathrooms:1
- Living area:3,219 sq. ft.
Heating and cooling
- Cooling:Ceiling Fan(s), Programmable Thermostat
- Heating:Natural Gas
Structure and exterior
- Year built:2001
- Building area:3,219 sq. ft.
- Lot area:0.08 Acres
Schools
- High school:Chaparral High School
- Middle school:Copper Ridge School
- Elementary school:Copper Ridge School
Utilities
- Water:City Water
Finances and disclosures
- Price:$1,350,000
- Price per sq. ft.:$419.38
- Tax amount:$4,296 (2024)
New listings near 9270 E Thompson Peak Parkway #354
- New
 $1,250,000Active4 beds 2 baths1,993 sq. ft.
$1,250,000Active4 beds 2 baths1,993 sq. ft.8719 E Columbus Avenue, Scottsdale, AZ 85251
MLS# 6976916Listed by: KELLER WILLIAMS ARIZONA REALTY - New
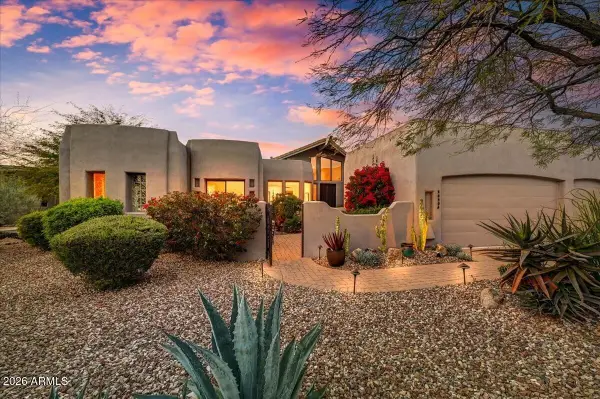 $1,499,000Active4 beds 4 baths3,500 sq. ft.
$1,499,000Active4 beds 4 baths3,500 sq. ft.10894 E Balancing Rock Road, Scottsdale, AZ 85262
MLS# 6976959Listed by: RE/MAX FINE PROPERTIES - New
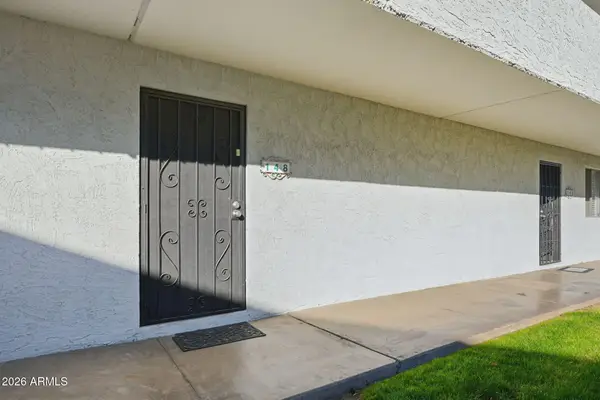 $198,500Active2 beds 2 baths932 sq. ft.
$198,500Active2 beds 2 baths932 sq. ft.3314 N 68th Street #148W, Scottsdale, AZ 85251
MLS# 6976885Listed by: COMPASS - New
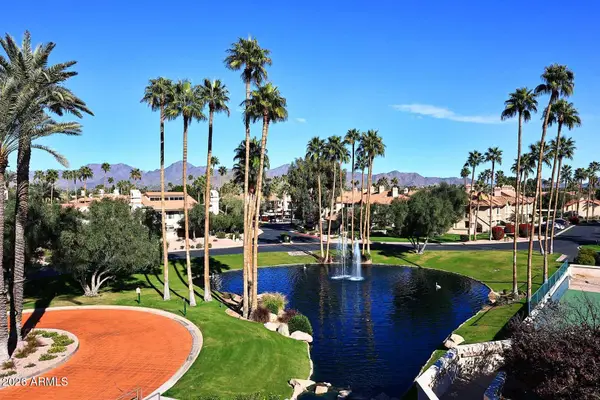 $379,000Active1 beds 1 baths850 sq. ft.
$379,000Active1 beds 1 baths850 sq. ft.9707 E Mountain View Road #2452, Scottsdale, AZ 85258
MLS# 6976897Listed by: REALTY ONE GROUP - New
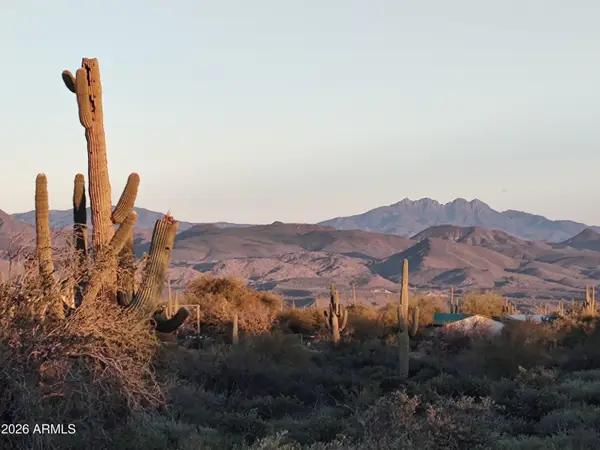 $275,000Active4 Acres
$275,000Active4 Acres16XXX E Calle De Las Estrellas --, Scottsdale, AZ 85262
MLS# 6976901Listed by: RE/MAX FINE PROPERTIES - New
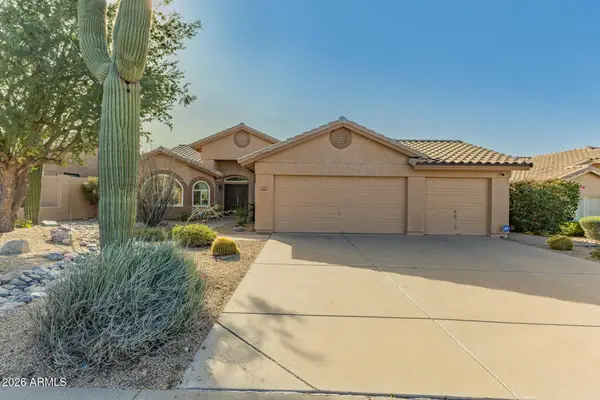 $975,000Active3 beds 2 baths2,005 sq. ft.
$975,000Active3 beds 2 baths2,005 sq. ft.9459 E Rosemonte Drive, Scottsdale, AZ 85255
MLS# 6976902Listed by: LOCAL LUXURY CHRISTIE'S INTERNATIONAL REAL ESTATE - New
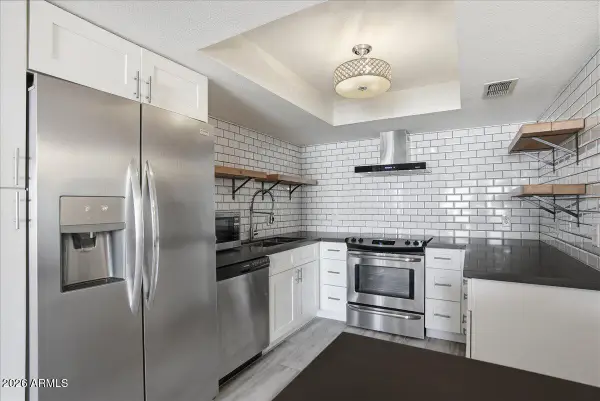 $275,000Active2 beds 2 baths1,200 sq. ft.
$275,000Active2 beds 2 baths1,200 sq. ft.7910 E Camelback Road #402, Scottsdale, AZ 85251
MLS# 6976820Listed by: WEST USA REALTY - New
 $279,000Active1 beds 1 baths752 sq. ft.
$279,000Active1 beds 1 baths752 sq. ft.7625 E Camelback Road #B116, Scottsdale, AZ 85251
MLS# 6976818Listed by: HOMESMART - New
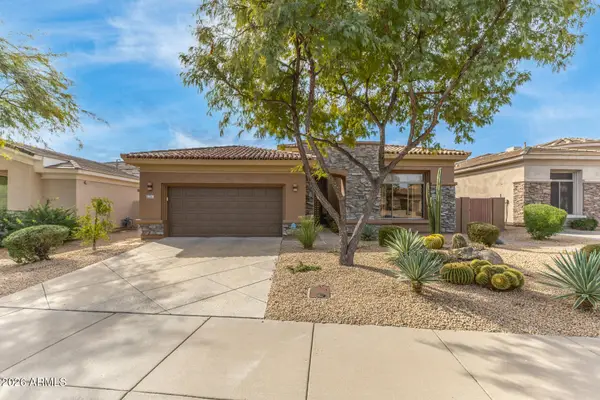 $1,295,000Active3 beds 3 baths2,544 sq. ft.
$1,295,000Active3 beds 3 baths2,544 sq. ft.19478 N 84th Street, Scottsdale, AZ 85255
MLS# 6976800Listed by: LOCAL LUXURY CHRISTIE'S INTERNATIONAL REAL ESTATE - New
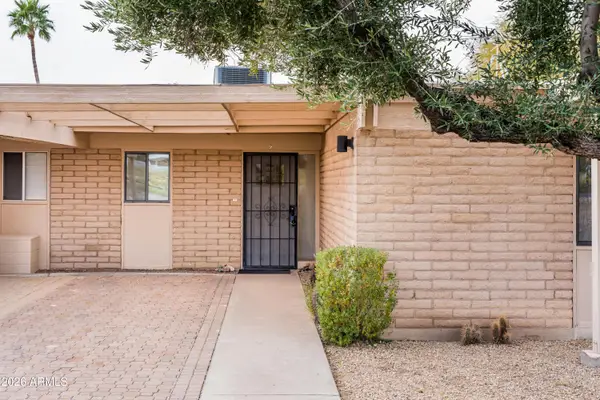 $374,000Active2 beds 2 baths953 sq. ft.
$374,000Active2 beds 2 baths953 sq. ft.27250 N 64th Street #7, Scottsdale, AZ 85266
MLS# 6976776Listed by: THE FIRM RE

