9280 E Thompson Peak Parkway #25, Scottsdale, AZ 85255
Local realty services provided by:Better Homes and Gardens Real Estate BloomTree Realty
Listed by: darren h tackett, jenna mateo
Office: exp realty
MLS#:6947032
Source:ARMLS
Price summary
- Price:$3,495,000
- Price per sq. ft.:$929.52
- Monthly HOA dues:$375
About this home
Located within the prestigious guard-gated golf community of DC Ranch in North Scottsdale, this completely reimagined luxury townhome embodies the pinnacle of modern desert living. Perfectly positioned along the 18th fairway with unobstructed McDowell Mountain vistas, the residence offers a rare opportunity to experience elevated design, resort-caliber amenities, and effortless lock-and-leave sophistication in one of Scottsdale's most coveted enclaves.
Every element of the home has been thoughtfully transformed with premier, designer-selected finishes—from wide-plank white oak flooring and custom-crafted cabinetry to meticulously curated tilework throughout. The open-concept great room balances warmth and drama with exposed wood beams, a smooth-stucco fireplace, and expansive sliding glass doors that seamlessly frame the golf course backdrop as living art. The chef's kitchen serves as a refined centerpiece, showcasing Taj Mahal quartzite countertops, Calcutta Umber backsplash tile, and fully integrated panel-ready appliances that blend harmoniously with the space's soft, organic wood tones.
The main-level primary suite is a serene sanctuary, wrapped in Bedrosian's Sahara wall tile and enhanced by a freestanding soaking tub and spa-quality finishes that elevate everyday living. Upstairs, a versatile bonus room with a dry bar creates an intimate retreat for guests or private relaxation, while a second primary suite reveals sweeping city-light views. Thoughtfully designed for effortless luxury, the upper level also includes a seamlessly integrated stackable washer and dryer that enhances convenience for both family and guests without compromising aesthetics.
Outdoors, the residence continues to impress with a resort-inspired backyard crafted for elevated entertaining and relaxation. Ivory travertine pavers, two dramatic custom fire-and-water features, and a covered pergola dining area set the stage for memorable gatherings. Sculptural desert landscapingfeaturing agave, Senita cactus, and billowing pink muhly grassadds a curated, high-desert elegance to the setting.
With its designer finishes, breathtaking views, and enviable location within one of Scottsdale's premier golf communities, this turnkey residence defines modern desert luxury at the highest level. Just steps from the clubhouse, miles of scenic walking paths, and minutes from Market Street's upscale dining and boutique shopping, it offers an exclusive chance to experience DC Ranch living at its finest.
Round two of the open houses is underway and is guaranteed to be a success with construction now complete and the home fully staged. This newly listed property presents exceptionally well, showcasing phenomenal design, craftsmanship, and attention to detail throughout.
Contact an agent
Home facts
- Year built:1999
- Listing ID #:6947032
- Updated:February 10, 2026 at 04:06 PM
Rooms and interior
- Bedrooms:3
- Total bathrooms:4
- Full bathrooms:3
- Half bathrooms:1
- Living area:3,760 sq. ft.
Heating and cooling
- Cooling:Ceiling Fan(s)
- Heating:Natural Gas
Structure and exterior
- Year built:1999
- Building area:3,760 sq. ft.
Schools
- High school:Chaparral High School
- Middle school:Copper Ridge School
- Elementary school:Copper Ridge School
Utilities
- Water:City Water
Finances and disclosures
- Price:$3,495,000
- Price per sq. ft.:$929.52
- Tax amount:$7,002 (2024)
New listings near 9280 E Thompson Peak Parkway #25
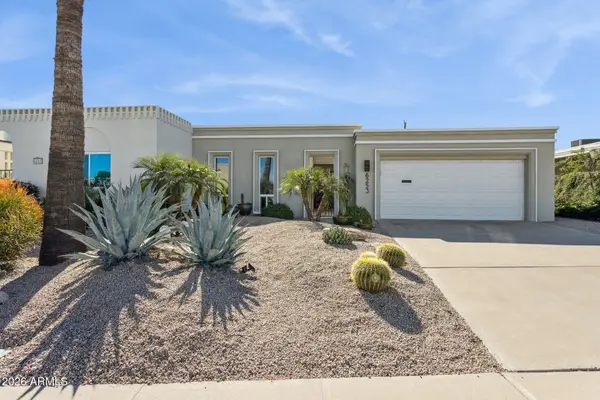 $600,000Pending2 beds 2 baths1,664 sq. ft.
$600,000Pending2 beds 2 baths1,664 sq. ft.6253 E Catalina Drive, Scottsdale, AZ 85251
MLS# 6983746Listed by: HOMESMART- New
 $2,150,000Active4 beds 4 baths4,595 sq. ft.
$2,150,000Active4 beds 4 baths4,595 sq. ft.30600 N Pima Road #58, Scottsdale, AZ 85266
MLS# 6983068Listed by: RE/MAX FINE PROPERTIES - New
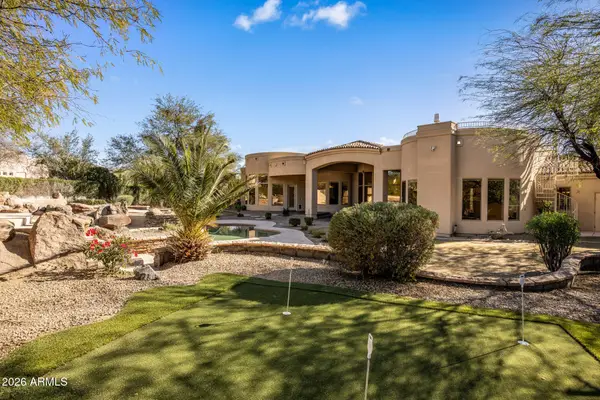 $2,990,000Active5 beds 4 baths5,855 sq. ft.
$2,990,000Active5 beds 4 baths5,855 sq. ft.9310 E Bronco Trail, Scottsdale, AZ 85255
MLS# 6983082Listed by: COMPASS - New
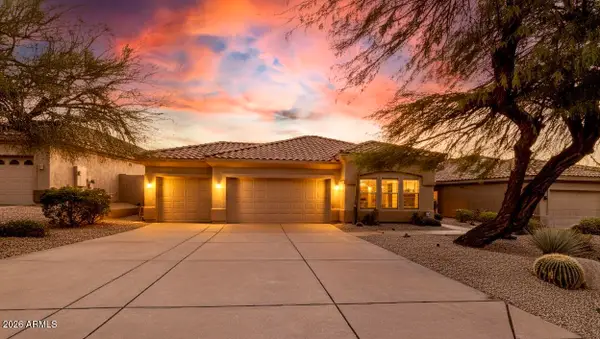 $840,000Active3 beds 2 baths1,767 sq. ft.
$840,000Active3 beds 2 baths1,767 sq. ft.9255 E Whitewing Drive, Scottsdale, AZ 85262
MLS# 6983087Listed by: HOMESMART - New
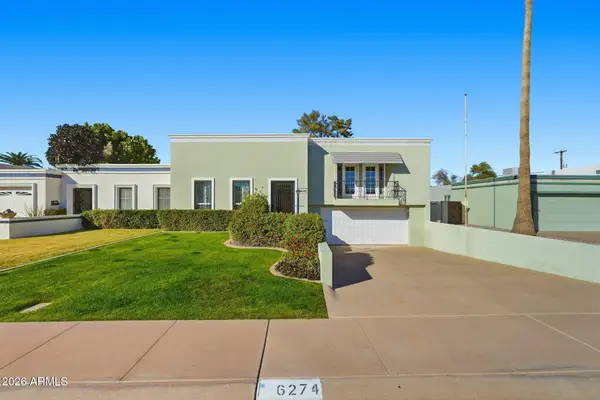 $549,000Active3 beds 2 baths1,692 sq. ft.
$549,000Active3 beds 2 baths1,692 sq. ft.6274 E Avalon Drive, Scottsdale, AZ 85251
MLS# 6982994Listed by: LOCALITY REAL ESTATE - New
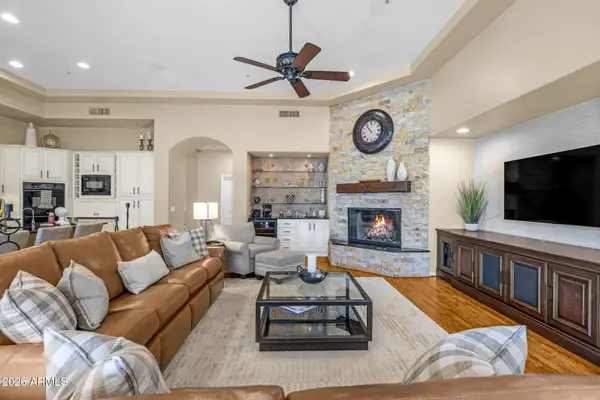 $2,200,000Active5 beds 5 baths4,160 sq. ft.
$2,200,000Active5 beds 5 baths4,160 sq. ft.11433 E Mission Lane, Scottsdale, AZ 85259
MLS# 6982851Listed by: COLDWELL BANKER REALTY - New
 $815,000Active3 beds 2 baths1,841 sq. ft.
$815,000Active3 beds 2 baths1,841 sq. ft.24856 N 74th Place, Scottsdale, AZ 85255
MLS# 6982878Listed by: RUSS LYON SOTHEBY'S INTERNATIONAL REALTY - New
 $760,000Active3 beds 2 baths1,527 sq. ft.
$760,000Active3 beds 2 baths1,527 sq. ft.7262 E Camino Del Monte --, Scottsdale, AZ 85255
MLS# 6982892Listed by: AVENUE 3 REALTY, LLC - New
 $295,000Active1 beds 1 baths663 sq. ft.
$295,000Active1 beds 1 baths663 sq. ft.9450 E Becker Lane #2044, Scottsdale, AZ 85260
MLS# 6982903Listed by: RE/MAX FINE PROPERTIES - New
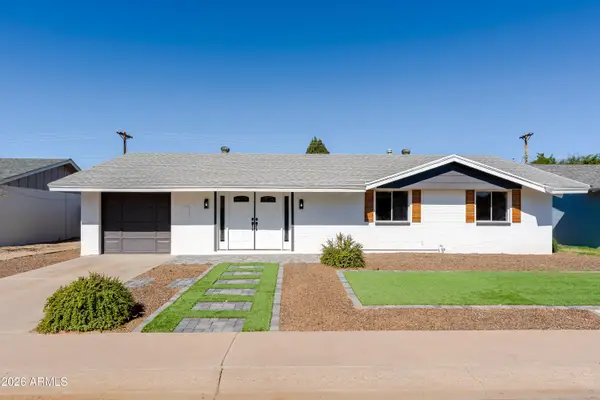 $689,000Active3 beds 2 baths1,693 sq. ft.
$689,000Active3 beds 2 baths1,693 sq. ft.8262 E Monte Vista Road, Scottsdale, AZ 85257
MLS# 6982921Listed by: A.Z. & ASSOCIATES

