9290 E Thompson Peak Parkway #102, Scottsdale, AZ 85255
Local realty services provided by:Better Homes and Gardens Real Estate S.J. Fowler
9290 E Thompson Peak Parkway #102,Scottsdale, AZ 85255
$4,250,000
- 5 Beds
- 6 Baths
- 5,215 sq. ft.
- Single family
- Active
Listed by:katrina barrett520-403-5270
Office:walt danley local luxury christie's international real estate
MLS#:6919334
Source:ARMLS
Price summary
- Price:$4,250,000
- Price per sq. ft.:$814.96
- Monthly HOA dues:$408
About this home
Nestled in the prestigious guard-gated community of DC Ranch, this stunning single-level home offers the perfect blend of luxury and comfort. Enjoy breathtaking sunsets from your resort-style backyard featuring a custom heated pool and spa with water feature, multiple areas to dine and entertain, built-in BBQ station, covered patio with misting system and heaters, plus a ramada with gas fireplace. Inside, an open-concept floor plan showcases a great room with fireplace, built-ins, and French doors to the backyard. The chef's kitchen includes two islands, high end appliances, multiple ovens, wine fridge, sunny breakfast nook, and adjoining family room with fireplace and custom cabinetry. Retreat to the primary suite with sitting area, spa-like bath, freestanding tub, oversized shower, dual vanities, and custom walk-in closet. Located just steps from DC Ranch Country Club, Market Street's dining and shops, and miles of scenic hiking and biking trails, this home places North Scottsdale's finest amenities at your doorstep. Residents also enjoy easy access to world-class golf, top-rated schools, and vibrant community events.
Contact an agent
Home facts
- Year built:2001
- Listing ID #:6919334
- Updated:October 25, 2025 at 03:09 PM
Rooms and interior
- Bedrooms:5
- Total bathrooms:6
- Full bathrooms:5
- Half bathrooms:1
- Living area:5,215 sq. ft.
Heating and cooling
- Cooling:Ceiling Fan(s), Programmable Thermostat
- Heating:Natural Gas
Structure and exterior
- Year built:2001
- Building area:5,215 sq. ft.
- Lot area:0.36 Acres
Schools
- High school:Chaparral High School
- Middle school:Copper Ridge School
- Elementary school:Copper Ridge School
Utilities
- Water:City Water
Finances and disclosures
- Price:$4,250,000
- Price per sq. ft.:$814.96
- Tax amount:$12,363 (2024)
New listings near 9290 E Thompson Peak Parkway #102
- New
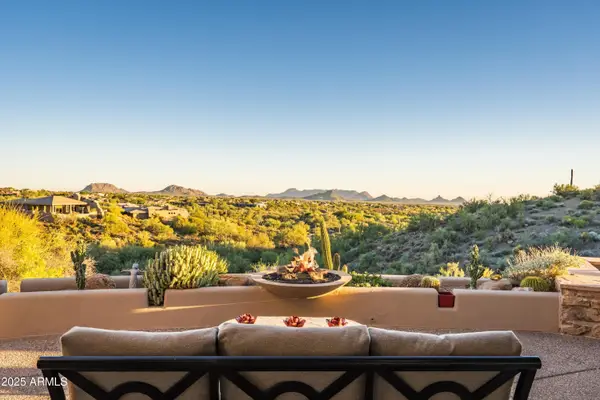 $2,300,000Active3 beds 4 baths3,067 sq. ft.
$2,300,000Active3 beds 4 baths3,067 sq. ft.39131 N 99th Place, Scottsdale, AZ 85262
MLS# 6938543Listed by: RUSS LYON SOTHEBY'S INTERNATIONAL REALTY - New
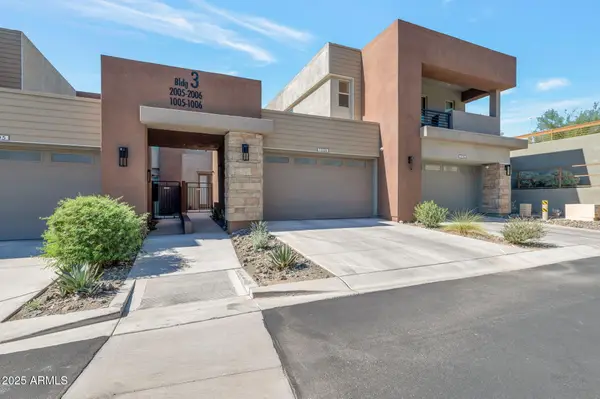 $849,000Active2 beds 3 baths2,003 sq. ft.
$849,000Active2 beds 3 baths2,003 sq. ft.11673 N 136th Street N #1006, Scottsdale, AZ 85259
MLS# 6938519Listed by: REALTY EXECUTIVES ARIZONA TERRITORY - New
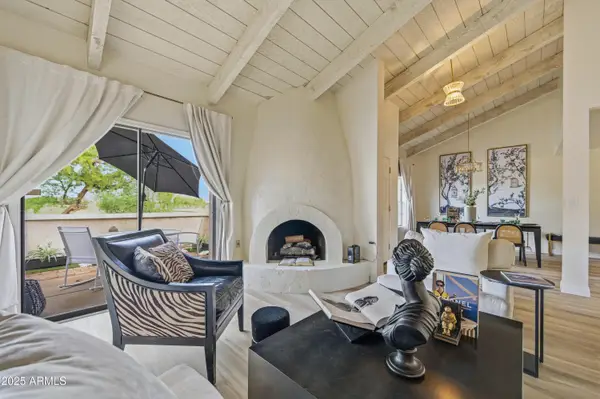 $775,000Active3 beds 3 baths1,742 sq. ft.
$775,000Active3 beds 3 baths1,742 sq. ft.6249 N 78th Street #16, Scottsdale, AZ 85250
MLS# 6938477Listed by: WEST USA REALTY - New
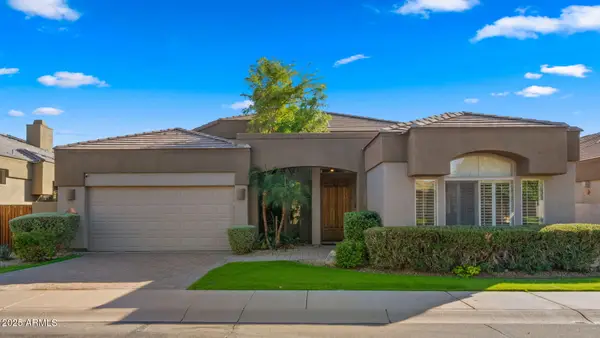 $1,377,626Active3 beds 4 baths2,820 sq. ft.
$1,377,626Active3 beds 4 baths2,820 sq. ft.8673 E Krail Street, Scottsdale, AZ 85250
MLS# 6938478Listed by: DELEX REALTY - New
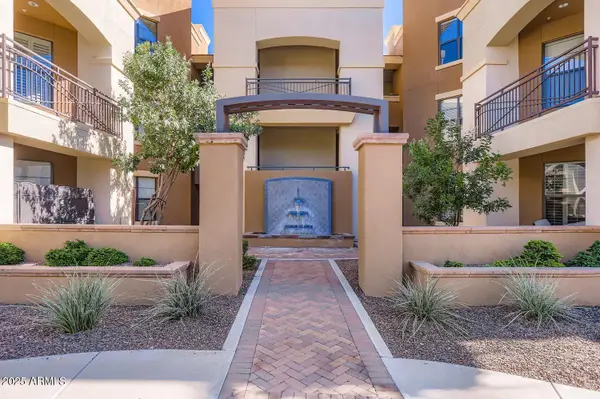 $514,000Active1 beds 1 baths1,093 sq. ft.
$514,000Active1 beds 1 baths1,093 sq. ft.7601 E Indian Bend Road #3033, Scottsdale, AZ 85250
MLS# 6938458Listed by: HOMESMART - New
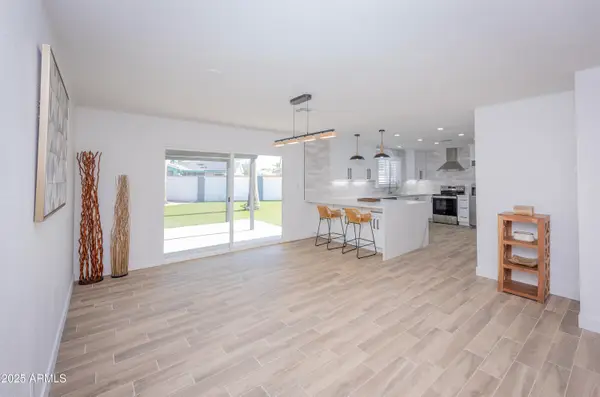 $1,039,000Active5 beds 3 baths2,378 sq. ft.
$1,039,000Active5 beds 3 baths2,378 sq. ft.8534 E Amelia Avenue, Scottsdale, AZ 85251
MLS# 6938306Listed by: HOMESMART - New
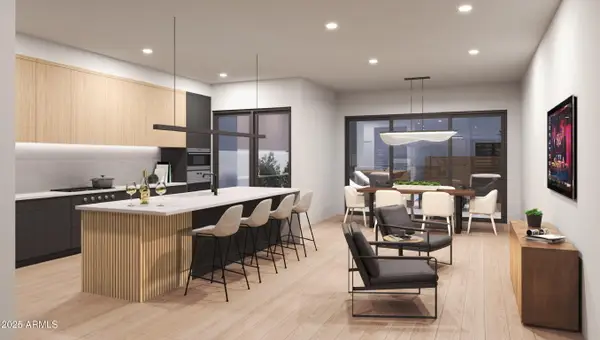 $2,490,000Active2 beds 3 baths2,638 sq. ft.
$2,490,000Active2 beds 3 baths2,638 sq. ft.6934 E 1st Street, Scottsdale, AZ 85251
MLS# 6938326Listed by: COMPASS - New
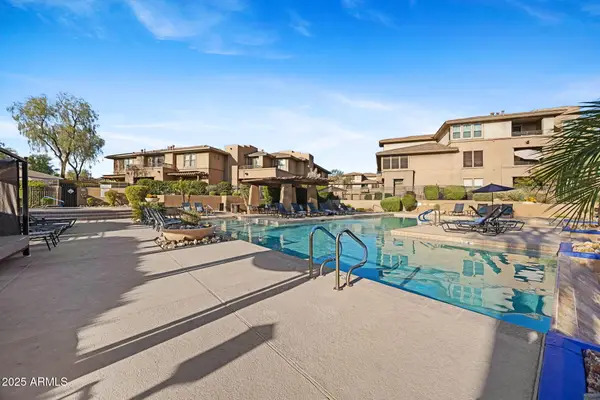 $409,000Active2 beds 2 baths1,149 sq. ft.
$409,000Active2 beds 2 baths1,149 sq. ft.19777 N 76th Street #3146, Scottsdale, AZ 85255
MLS# 6938335Listed by: RETSY - New
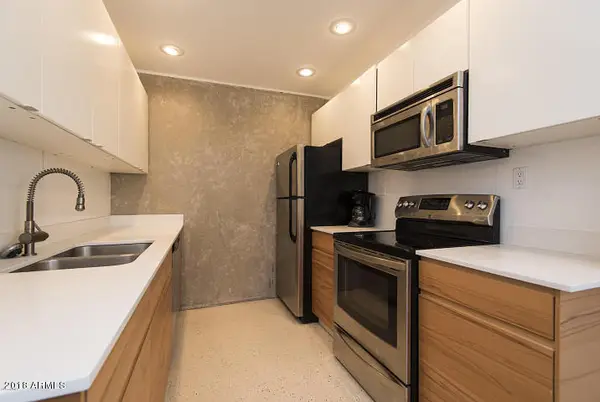 $299,900Active1 beds 1 baths752 sq. ft.
$299,900Active1 beds 1 baths752 sq. ft.7625 E Camelback Road #A344, Scottsdale, AZ 85251
MLS# 6938338Listed by: WEST USA REALTY - New
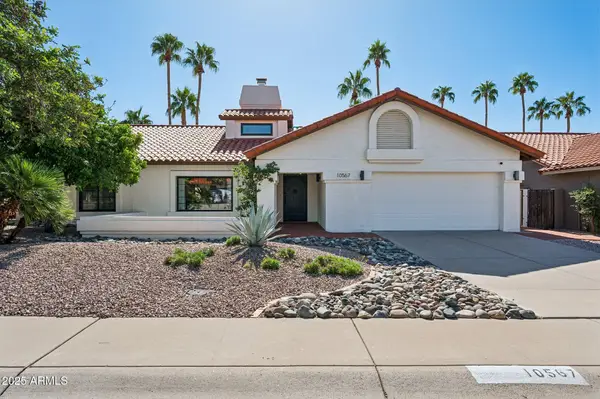 $1,025,000Active3 beds 2 baths2,046 sq. ft.
$1,025,000Active3 beds 2 baths2,046 sq. ft.10567 E Mission Lane, Scottsdale, AZ 85258
MLS# 6938407Listed by: COLDWELL BANKER REALTY
