9290 E Thompson Peak Parkway #231, Scottsdale, AZ 85255
Local realty services provided by:Better Homes and Gardens Real Estate S.J. Fowler
9290 E Thompson Peak Parkway #231,Scottsdale, AZ 85255
$2,500,000
- 4 Beds
- 4 Baths
- 3,382 sq. ft.
- Single family
- Active
Listed by: chey castro
Office: exp realty
MLS#:6949321
Source:ARMLS
Price summary
- Price:$2,500,000
- Price per sq. ft.:$739.21
About this home
Experience resort-style living on one of the premier cul-de-sac lots within the prestigious guard-gated Country Club at DC Ranch. This immaculate Monterey Meridian floor plan is highly sought after because it features NO interior steps & showcases stunning unobstructed golf course views that stretch endlessly across the fairways. The owners spared no expense transforming the backyard into a serene, private retreat designed for relaxation and effortless entertaining. Inside, the home is light, bright, and beautifully appointed with rich hardwood flooring, fresh interior paint, and tastefully updated kitchen and bathrooms. The chef's kitchen features high-end solid cherry cabinetry, striking exotic granite countertops, and a functional layout ideal for both daily living and hosting. Offering 4 bedrooms and 4 bathrooms, this residence includes a spacious family room, an oversized primary suite, and an elegant formal living/dining room enhanced by a cozy gas fireplace. Thoughtfully maintained and move-in ready, this home combines timeless design with modern comfort in one of North Scottsdale's most desirable communities.
Contact an agent
Home facts
- Year built:2000
- Listing ID #:6949321
- Updated:November 20, 2025 at 03:26 AM
Rooms and interior
- Bedrooms:4
- Total bathrooms:4
- Full bathrooms:4
- Living area:3,382 sq. ft.
Heating and cooling
- Cooling:Ceiling Fan(s)
- Heating:Natural Gas
Structure and exterior
- Year built:2000
- Building area:3,382 sq. ft.
- Lot area:0.35 Acres
Schools
- High school:Chaparral High School
- Middle school:Copper Ridge School
- Elementary school:Copper Ridge School
Utilities
- Water:City Water
Finances and disclosures
- Price:$2,500,000
- Price per sq. ft.:$739.21
- Tax amount:$8,041
New listings near 9290 E Thompson Peak Parkway #231
- New
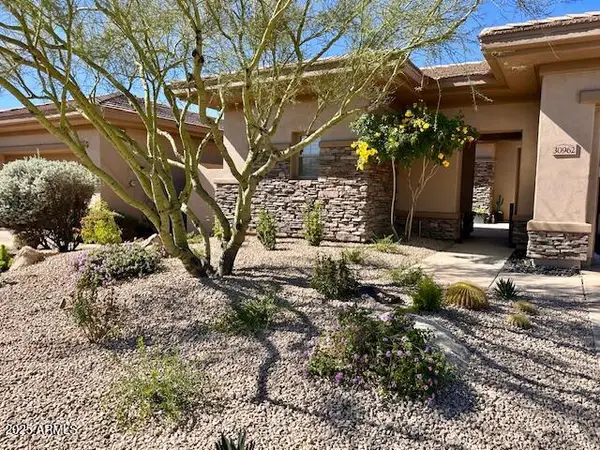 $1,325,000Active3 beds 3 baths2,110 sq. ft.
$1,325,000Active3 beds 3 baths2,110 sq. ft.30962 N 74th Way, Scottsdale, AZ 85266
MLS# 6949483Listed by: REALTY ONE GROUP - New
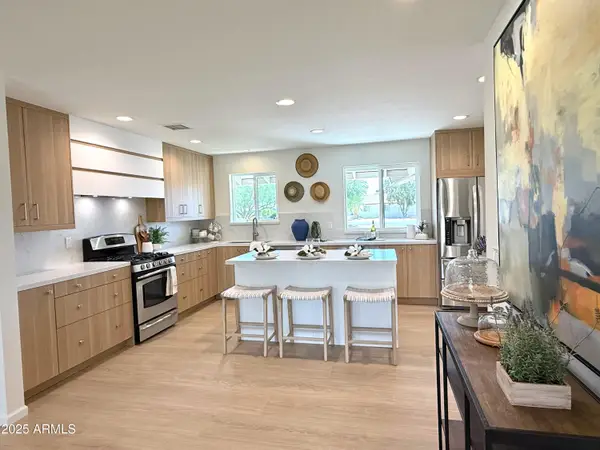 $725,000Active3 beds 3 baths1,855 sq. ft.
$725,000Active3 beds 3 baths1,855 sq. ft.8126 E Cypress Street, Scottsdale, AZ 85257
MLS# 6949495Listed by: KELLER WILLIAMS ARIZONA REALTY - New
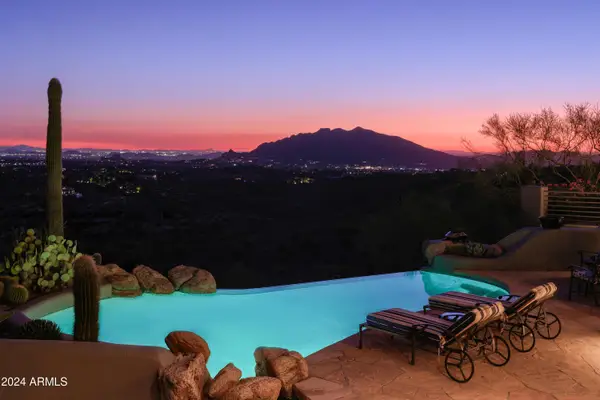 $3,500,000Active4 beds 6 baths5,343 sq. ft.
$3,500,000Active4 beds 6 baths5,343 sq. ft.9215 E Red Lawrence Drive, Scottsdale, AZ 85262
MLS# 6949416Listed by: RUSS LYON SOTHEBY'S INTERNATIONAL REALTY - New
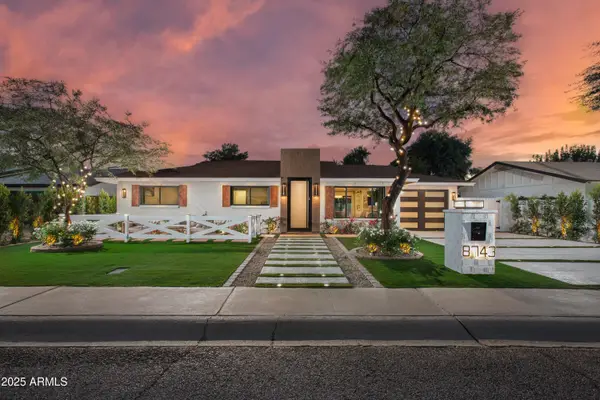 $950,000Active3 beds 2 baths1,593 sq. ft.
$950,000Active3 beds 2 baths1,593 sq. ft.8743 E Rancho Vista Drive, Scottsdale, AZ 85251
MLS# 6949279Listed by: VICSDALE - New
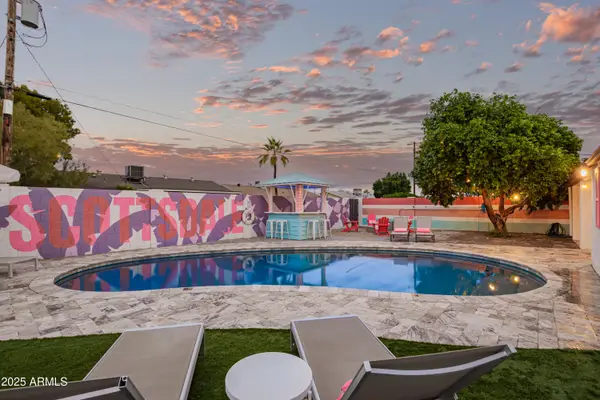 $825,000Active4 beds 2 baths1,878 sq. ft.
$825,000Active4 beds 2 baths1,878 sq. ft.8608 E Dianna Drive, Scottsdale, AZ 85257
MLS# 6949294Listed by: REALTY ONE GROUP - New
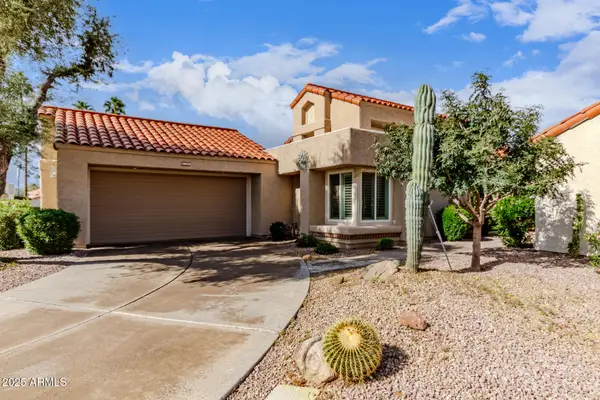 $685,000Active3 beds 2 baths1,838 sq. ft.
$685,000Active3 beds 2 baths1,838 sq. ft.10050 E San Bernardo Drive, Scottsdale, AZ 85258
MLS# 6949300Listed by: BETTER HOMES & GARDENS REAL ESTATE SJ FOWLER - New
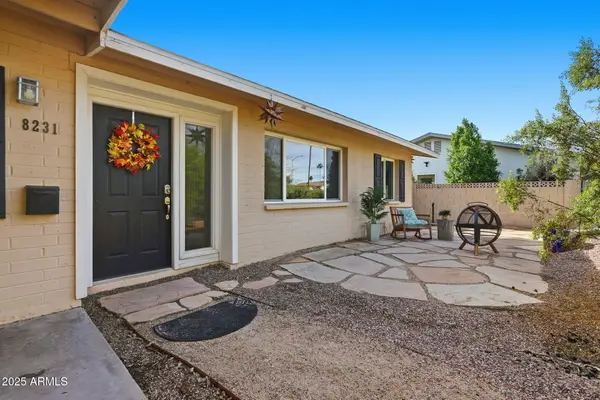 $724,900Active4 beds 2 baths1,921 sq. ft.
$724,900Active4 beds 2 baths1,921 sq. ft.8231 E Jackrabbit Road, Scottsdale, AZ 85250
MLS# 6949341Listed by: LOCALITY REAL ESTATE - New
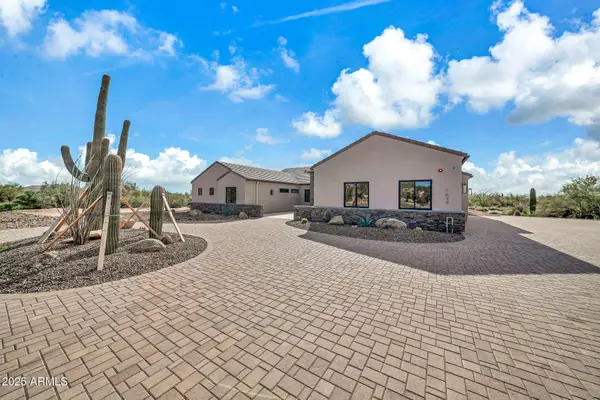 $3,105,000Active5 beds 5 baths4,626 sq. ft.
$3,105,000Active5 beds 5 baths4,626 sq. ft.7035 E Montgomery Road, Scottsdale, AZ 85266
MLS# 6949227Listed by: MY HOME GROUP REAL ESTATE - New
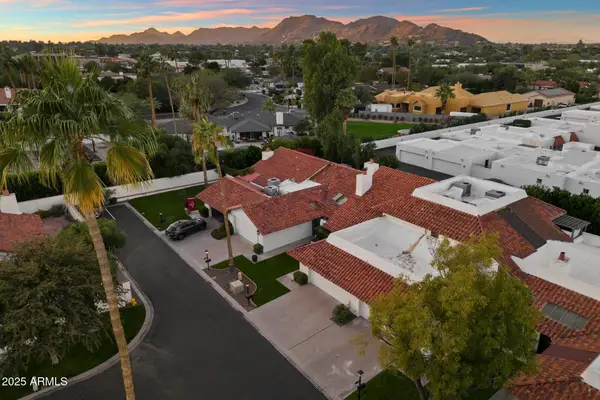 $1,199,000Active3 beds 2 baths1,922 sq. ft.
$1,199,000Active3 beds 2 baths1,922 sq. ft.5808 N Scottsdale Road, Paradise Valley, AZ 85253
MLS# 6949235Listed by: KELLER WILLIAMS ARIZONA REALTY
