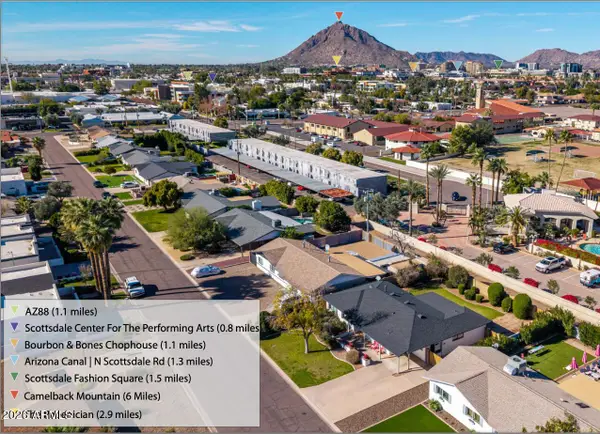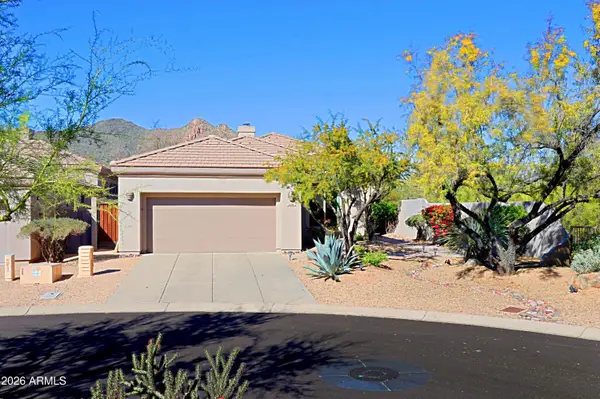9290 E Thompson Peak Parkway #401, Scottsdale, AZ 85255
Local realty services provided by:Better Homes and Gardens Real Estate S.J. Fowler
9290 E Thompson Peak Parkway #401,Scottsdale, AZ 85255
$14,988,000
- 5 Beds
- 7 Baths
- 10,008 sq. ft.
- Single family
- Active
Listed by: don matheson, jenny matheson
Office: re/max fine properties
MLS#:6817460
Source:ARMLS
Price summary
- Price:$14,988,000
- Price per sq. ft.:$1,497.6
- Monthly HOA dues:$408
About this home
The final magnificent creation in the DC Ranch Country Club neighborhood by the world renowned architect and ''Master of Southwest'', Bing Hu. Sitting at just over 10,000 sf, this mid-century modern residence will offer views of the 6th green of the golf course set against a breathtaking McDowell Mountain backdrop. This thoughtful great room floor plan will include 5 ensuite bedrooms, an office, a game/media room with the option of a golf simulator, bar and wine room, formal dining room, a gym, a bonus/play room surrounded by 3 of the secondary bedrooms, and a luxurious master suite with 2 oversized closets. In addition, an upstairs guest apartment or entertainment area, also accessible via a separate entrance, will offer a large roof terrace to enjoy panoramic city light views & sunsets. Outside, the backyard is designed to include a pool, spa, covered patio with modern outdoor fireplace, a firepit, barbeque area and a pool bath. The home will have an oversized 5-car garage and dedicated guest parking area. This masterpiece is scheduled to be completed in 2027.
Contact an agent
Home facts
- Year built:2027
- Listing ID #:6817460
- Updated:January 23, 2026 at 04:16 PM
Rooms and interior
- Bedrooms:5
- Total bathrooms:7
- Full bathrooms:7
- Living area:10,008 sq. ft.
Heating and cooling
- Cooling:Ceiling Fan(s), Programmable Thermostat
- Heating:Natural Gas
Structure and exterior
- Year built:2027
- Building area:10,008 sq. ft.
- Lot area:0.93 Acres
Schools
- High school:Chaparral High School
- Middle school:Copper Ridge School
- Elementary school:Copper Ridge School
Utilities
- Water:City Water
Finances and disclosures
- Price:$14,988,000
- Price per sq. ft.:$1,497.6
- Tax amount:$10,763 (2024)
New listings near 9290 E Thompson Peak Parkway #401
- New
 $520,000Active2 beds 2 baths1,451 sq. ft.
$520,000Active2 beds 2 baths1,451 sq. ft.11000 N 77th Place #1036, Scottsdale, AZ 85260
MLS# 6973210Listed by: KELLER WILLIAMS ARIZONA REALTY - New
 $2,450,000Active3 beds 4 baths3,016 sq. ft.
$2,450,000Active3 beds 4 baths3,016 sq. ft.6166 N Scottsdale Road #B1006, Paradise Valley, AZ 85253
MLS# 6973213Listed by: COMPASS - New
 $825,000Active4 beds 2 baths1,608 sq. ft.
$825,000Active4 beds 2 baths1,608 sq. ft.7720 E 3rd Street, Scottsdale, AZ 85251
MLS# 6973231Listed by: COMPASS - New
 $1,895,000Active4 beds 3 baths4,285 sq. ft.
$1,895,000Active4 beds 3 baths4,285 sq. ft.8180 E Dove Valley Road, Scottsdale, AZ 85266
MLS# 6973243Listed by: HOMESMART - Open Sat, 12 to 2pmNew
 $765,000Active2 beds 2 baths1,410 sq. ft.
$765,000Active2 beds 2 baths1,410 sq. ft.7086 E Whispering Mesquite Trail, Scottsdale, AZ 85266
MLS# 6973183Listed by: SONORAN PROPERTIES ASSOCIATES - Open Sun, 12 to 3pmNew
 $1,450,000Active4 beds 3 baths3,375 sq. ft.
$1,450,000Active4 beds 3 baths3,375 sq. ft.34858 N 81st Street, Scottsdale, AZ 85266
MLS# 6973185Listed by: KELLER WILLIAMS ARIZONA REALTY - New
 $879,000Active3 beds 3 baths2,181 sq. ft.
$879,000Active3 beds 3 baths2,181 sq. ft.9785 N 80th Place, Scottsdale, AZ 85258
MLS# 6973175Listed by: REALTY ONE GROUP - Open Sat, 12 to 3pmNew
 $1,689,990Active5 beds 3 baths2,774 sq. ft.
$1,689,990Active5 beds 3 baths2,774 sq. ft.5429 E Sahuaro Drive, Scottsdale, AZ 85254
MLS# 6973156Listed by: MY HOME GROUP REAL ESTATE - New
 $2,199,900Active5 beds 4 baths3,871 sq. ft.
$2,199,900Active5 beds 4 baths3,871 sq. ft.9782 E South Bend Drive, Scottsdale, AZ 85255
MLS# 6973161Listed by: COMPASS - Open Fri, 4 to 6pmNew
 $950,000Active4 beds 3 baths2,283 sq. ft.
$950,000Active4 beds 3 baths2,283 sq. ft.7480 E Christmas Cholla Drive, Scottsdale, AZ 85255
MLS# 6973109Listed by: LOCAL LUXURY CHRISTIE'S INTERNATIONAL REAL ESTATE
