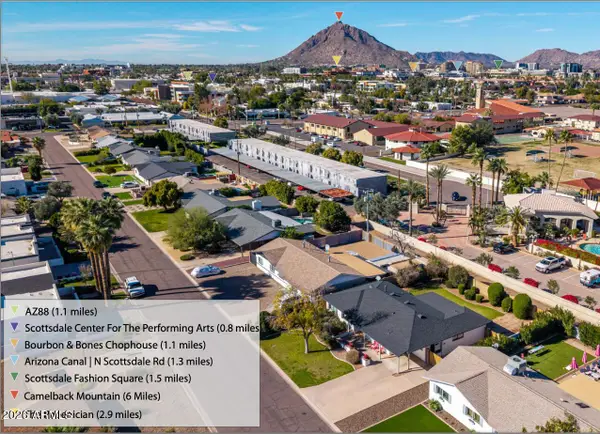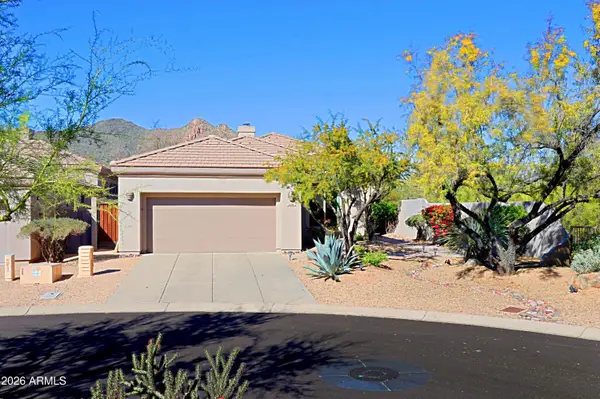9290 E Thompson Peak Parkway #422, Scottsdale, AZ 85255
Local realty services provided by:Better Homes and Gardens Real Estate S.J. Fowler
9290 E Thompson Peak Parkway #422,Scottsdale, AZ 85255
$4,995,000
- 5 Beds
- 7 Baths
- 6,388 sq. ft.
- Single family
- Pending
Listed by: allan j. macdonald
Office: russ lyon sotheby's international realty
MLS#:6811857
Source:ARMLS
Price summary
- Price:$4,995,000
- Price per sq. ft.:$781.93
- Monthly HOA dues:$32.92
About this home
Graceful character and style, as if right out of a storybook, this custom one level estate is situated on a premium cul-de-sac homesite with an impressive approach and mountain backdrop in sought after Country Club at DC Ranch guard gated community. Renowned for its charming uniqueness, this masterpiece has been fully updated with meticulous focus on design detail and authentic finishes. With artistic diversity as a cornerstone, this extraordinary estate is one of a kind. Where resort meets fairytale, transport into a picturesque backyard with enchanting garden rooms defined with lush, manicured landscape and trees anchored with a striking pool with graceful deck streams. Get lost in the charming landscape, as each garden room unfolds into another one. Enjoy an outdoor eat in kitchen with pergola, separate stone deck dining area, turfed lounge area, prominent fire pit gathering area, turfed sunken conversation lounge, expanse with checkerboard stone and turf adds further appeal.
Desirable home plan with detached guest house with living, bedroom and kitchenette, plus additional attached private entry casita, with sitting, flex/exercise room with two additional ensuite bedrooms split from primary suite. Spacious flex room with double built-in desk with command center, lounge and gathering areas with fireplace and wet bar, media/den off the grand family room with large, picturesque window bringing interior and exterior harmony. Marvel in the details from woodwork to wallpapers, first class finishes abound. Eat in kitchen with built-in corner nook boasts oversized island with state-of-the-art appliances including La Cornue gas range, double ovens, plus steam and microwave built-ins, warming drawer, 2 dishwashers, ice maker, and built-in fridge and freezer. Butler pantry with elegant temperature-controlled glass wine wall sits suitably between kitchen and dining. Private spa access off spacious primary suite with sitting area, hand laid Michael Aram tiled fireplace wall, with spirited spa like bath with free standing soaker tub and steam shower, three vanities, built-in Miele coffee bar, and dual wardrobes closets. First class finishes throughout with rich hardwood flooring to eye catching light fixtures, details abound. Captivating in every way, this is an exceptional property with distinct appreciation for elegance.
Contact an agent
Home facts
- Year built:1998
- Listing ID #:6811857
- Updated:January 23, 2026 at 04:16 PM
Rooms and interior
- Bedrooms:5
- Total bathrooms:7
- Full bathrooms:6
- Half bathrooms:1
- Living area:6,388 sq. ft.
Heating and cooling
- Cooling:Ceiling Fan(s), Programmable Thermostat
- Heating:Natural Gas
Structure and exterior
- Year built:1998
- Building area:6,388 sq. ft.
- Lot area:1.01 Acres
Schools
- High school:Chaparral High School
- Middle school:Copper Ridge School
- Elementary school:Copper Ridge School
Utilities
- Water:City Water
Finances and disclosures
- Price:$4,995,000
- Price per sq. ft.:$781.93
- Tax amount:$14,302 (2024)
New listings near 9290 E Thompson Peak Parkway #422
- New
 $520,000Active2 beds 2 baths1,451 sq. ft.
$520,000Active2 beds 2 baths1,451 sq. ft.11000 N 77th Place #1036, Scottsdale, AZ 85260
MLS# 6973210Listed by: KELLER WILLIAMS ARIZONA REALTY - New
 $2,450,000Active3 beds 4 baths3,016 sq. ft.
$2,450,000Active3 beds 4 baths3,016 sq. ft.6166 N Scottsdale Road #B1006, Paradise Valley, AZ 85253
MLS# 6973213Listed by: COMPASS - New
 $825,000Active4 beds 2 baths1,608 sq. ft.
$825,000Active4 beds 2 baths1,608 sq. ft.7720 E 3rd Street, Scottsdale, AZ 85251
MLS# 6973231Listed by: COMPASS - New
 $1,895,000Active4 beds 3 baths4,285 sq. ft.
$1,895,000Active4 beds 3 baths4,285 sq. ft.8180 E Dove Valley Road, Scottsdale, AZ 85266
MLS# 6973243Listed by: HOMESMART - Open Sat, 12 to 2pmNew
 $765,000Active2 beds 2 baths1,410 sq. ft.
$765,000Active2 beds 2 baths1,410 sq. ft.7086 E Whispering Mesquite Trail, Scottsdale, AZ 85266
MLS# 6973183Listed by: SONORAN PROPERTIES ASSOCIATES - Open Sun, 12 to 3pmNew
 $1,450,000Active4 beds 3 baths3,375 sq. ft.
$1,450,000Active4 beds 3 baths3,375 sq. ft.34858 N 81st Street, Scottsdale, AZ 85266
MLS# 6973185Listed by: KELLER WILLIAMS ARIZONA REALTY - New
 $879,000Active3 beds 3 baths2,181 sq. ft.
$879,000Active3 beds 3 baths2,181 sq. ft.9785 N 80th Place, Scottsdale, AZ 85258
MLS# 6973175Listed by: REALTY ONE GROUP - Open Sat, 12 to 3pmNew
 $1,689,990Active5 beds 3 baths2,774 sq. ft.
$1,689,990Active5 beds 3 baths2,774 sq. ft.5429 E Sahuaro Drive, Scottsdale, AZ 85254
MLS# 6973156Listed by: MY HOME GROUP REAL ESTATE - New
 $2,199,900Active5 beds 4 baths3,871 sq. ft.
$2,199,900Active5 beds 4 baths3,871 sq. ft.9782 E South Bend Drive, Scottsdale, AZ 85255
MLS# 6973161Listed by: COMPASS - Open Fri, 4 to 6pmNew
 $950,000Active4 beds 3 baths2,283 sq. ft.
$950,000Active4 beds 3 baths2,283 sq. ft.7480 E Christmas Cholla Drive, Scottsdale, AZ 85255
MLS# 6973109Listed by: LOCAL LUXURY CHRISTIE'S INTERNATIONAL REAL ESTATE
