9290 E Thompson Peak Parkway #463, Scottsdale, AZ 85255
Local realty services provided by:Better Homes and Gardens Real Estate BloomTree Realty
Listed by:don matheson
Office:re/max fine properties
MLS#:6913012
Source:ARMLS
Price summary
- Price:$6,400,000
- Price per sq. ft.:$891.61
- Monthly HOA dues:$408
About this home
Situated on a cul-de-sac lot overlooking the 4th hole of The Country Club at DC Ranch golf course, this custom home is a stunning blend of design, comfort, and desert harmony. Designed by Bing Hu of H&S International, the distinctive architecture allows the beauty of the Sonoran Desert landscape to be enjoyed from both outside and inside the home. The light-filled 7,178 sq ft floor plan creates a sense of openness and flow, and the home has been tastefully modernized for today's buyer. Anchored by a 2-way stone fireplace, the large great room offers two separate sitting areas, making it ideal for entertaining, yet cozy enough for a quiet night at home. The gourmet kitchen boasts luxury stainless steel appliances including a gas range with double ovens and two additional wall ovens, Sub-Zero refrigerator, a walk-in pantry, and a generous breakfast nook offering dramatic views of the McDowell's. The residence has 5 ensuite bedrooms - 4 bedrooms in the main home and a detached casita, a perfect retreat for guests. An exercise room with a separate exterior entrance, an office, and a generous bonus/flex room with wet bar complete the interior. The outdoor living spaces were crafted for the ultimate Arizona lifestyle. The heated pool and spa, expansive covered patios, two-way fireplace, multiple seating areas, a built-in barbeque, putting green and low-maintenance landscaping are complemented by picturesque mountain, desert, and golf course views. In addition, the spacious balcony provides panoramic breathtaking vistas, including city lights and Camelback Mountain views. With its prime location within the guard gated Country Club neighborhood of DC Ranch, this classic residence offers a lifestyle of upscale amenities and convenience. The community offers 50 miles of manicured paths and trails, 47 community pocket parks, and the 15,000 sq ft Desert Camp Community Center with a state-of-the-art fitness center, lap pool, kids' splash pool, tennis and pickleball courts, basketball court, playground, grassy play area, and resident gathering spaces. DC Ranch is located adjacent to the McDowell Sonoran Preserve and just 5 minutes north of the 101 Freeway in North Scottsdale. The property is also conveniently located within a mile's walking distance to Market Street's retail shops and restaurants. Membership to the Country Club at DC Ranch is available by separate application, approval, and membership fee.
Contact an agent
Home facts
- Year built:1999
- Listing ID #:6913012
- Updated:October 25, 2025 at 03:09 PM
Rooms and interior
- Bedrooms:5
- Total bathrooms:6
- Full bathrooms:6
- Living area:7,178 sq. ft.
Heating and cooling
- Cooling:Ceiling Fan(s), Mini Split
- Heating:Natural Gas
Structure and exterior
- Year built:1999
- Building area:7,178 sq. ft.
- Lot area:0.67 Acres
Schools
- High school:Chaparral High School
- Middle school:Copper Ridge School
- Elementary school:Copper Ridge School
Utilities
- Water:City Water
Finances and disclosures
- Price:$6,400,000
- Price per sq. ft.:$891.61
- Tax amount:$15,261 (2024)
New listings near 9290 E Thompson Peak Parkway #463
- New
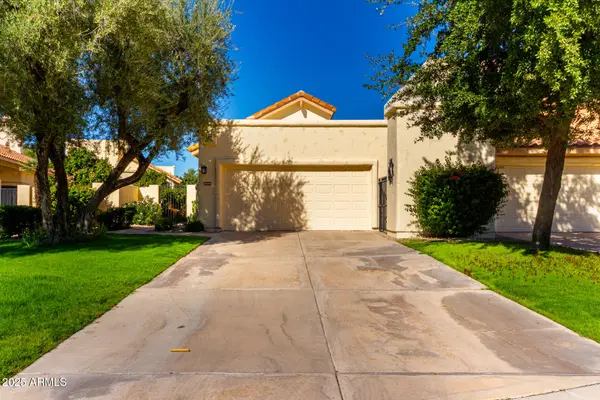 $550,000Active2 beds 2 baths1,369 sq. ft.
$550,000Active2 beds 2 baths1,369 sq. ft.9680 E Camino Del Santo --, Scottsdale, AZ 85260
MLS# 6939503Listed by: MY HOME GROUP REAL ESTATE - New
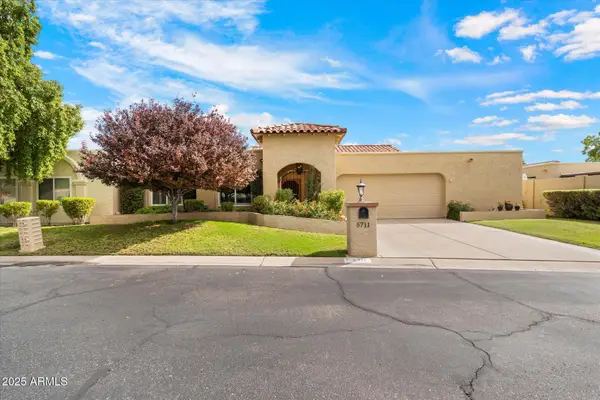 $949,000Active3 beds 3 baths2,677 sq. ft.
$949,000Active3 beds 3 baths2,677 sq. ft.5711 N 73rd Place, Scottsdale, AZ 85250
MLS# 6939441Listed by: RUSS LYON SOTHEBY'S INTERNATIONAL REALTY - New
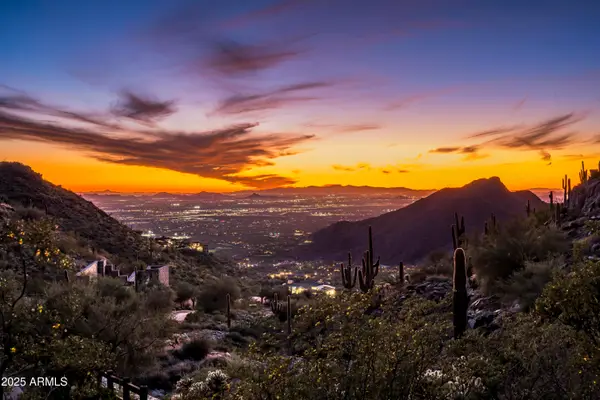 $4,250,000Active15.72 Acres
$4,250,000Active15.72 Acres11602 E Del Cielo Drive #1875, Scottsdale, AZ 85255
MLS# 6939461Listed by: SILVERLEAF REALTY - New
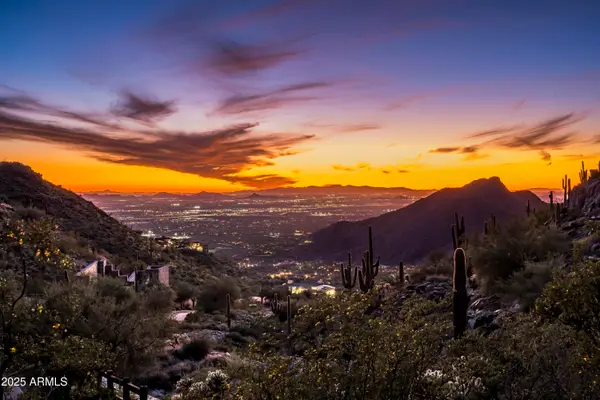 $4,250,000Active11.4 Acres
$4,250,000Active11.4 Acres11663 E Del Cielo Drive #1876, Scottsdale, AZ 85255
MLS# 6939462Listed by: SILVERLEAF REALTY - New
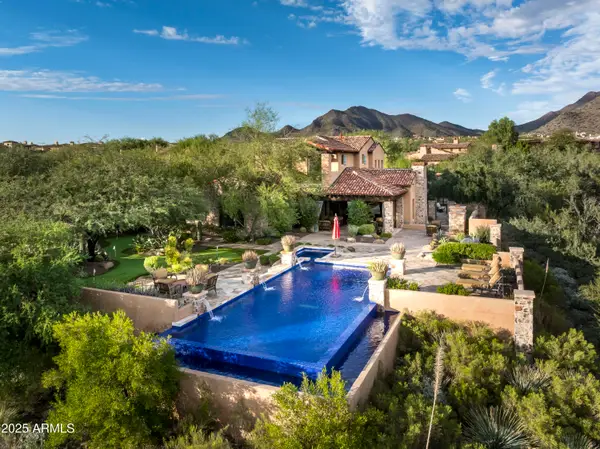 $5,850,000Active4 beds 6 baths5,515 sq. ft.
$5,850,000Active4 beds 6 baths5,515 sq. ft.18754 N 101st Place #13, Scottsdale, AZ 85255
MLS# 6939369Listed by: SILVERLEAF REALTY - New
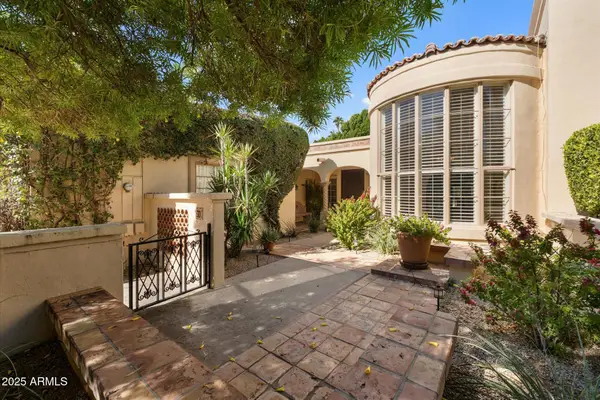 $1,199,000Active2 beds 2 baths2,230 sq. ft.
$1,199,000Active2 beds 2 baths2,230 sq. ft.7500 E Mccormick Parkway #21, Scottsdale, AZ 85258
MLS# 6939401Listed by: THE BROKERY - New
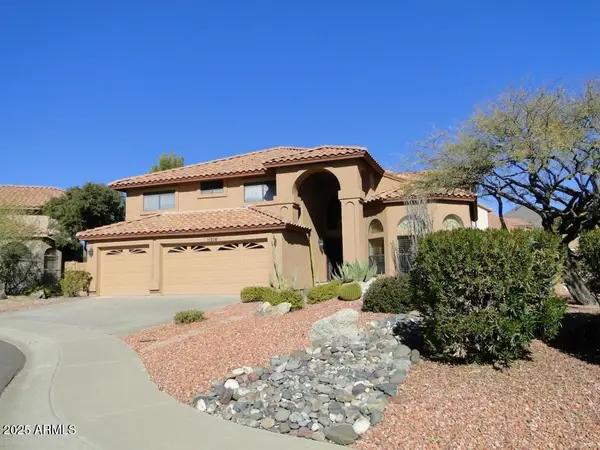 $1,099,000Active6 beds 4 baths3,720 sq. ft.
$1,099,000Active6 beds 4 baths3,720 sq. ft.11216 N 129th Way Way, Scottsdale, AZ 85259
MLS# 6939348Listed by: SELL YOUR HOME SERVICES - New
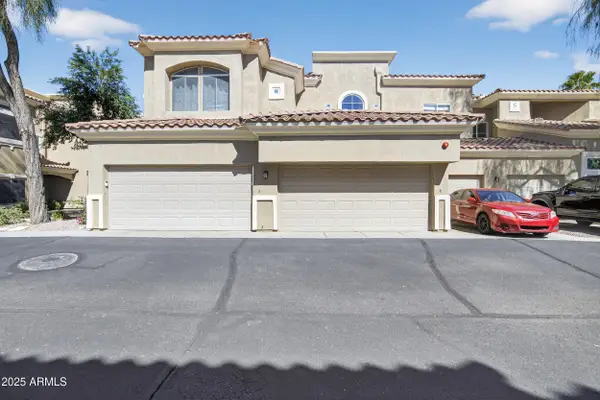 $485,000Active2 beds 2 baths1,472 sq. ft.
$485,000Active2 beds 2 baths1,472 sq. ft.8245 E Bell Road #121, Scottsdale, AZ 85260
MLS# 6939245Listed by: REAL BROKER - New
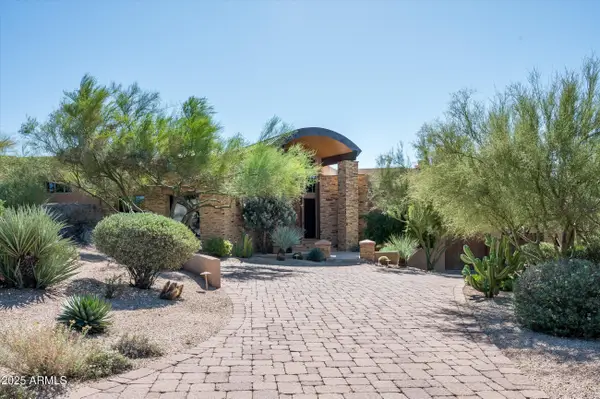 $2,700,000Active3 beds 4 baths4,414 sq. ft.
$2,700,000Active3 beds 4 baths4,414 sq. ft.9673 E Oberlin Way, Scottsdale, AZ 85262
MLS# 6939203Listed by: THE NOBLE AGENCY - New
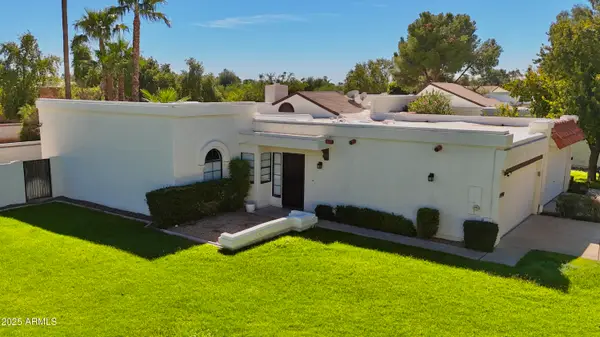 $575,000Active2 beds 2 baths1,007 sq. ft.
$575,000Active2 beds 2 baths1,007 sq. ft.11997 N 93rd Street, Scottsdale, AZ 85260
MLS# 6939149Listed by: REALTY ONE GROUP
