9290 E Thompson Peak Parkway #470, Scottsdale, AZ 85255
Local realty services provided by:Better Homes and Gardens Real Estate S.J. Fowler
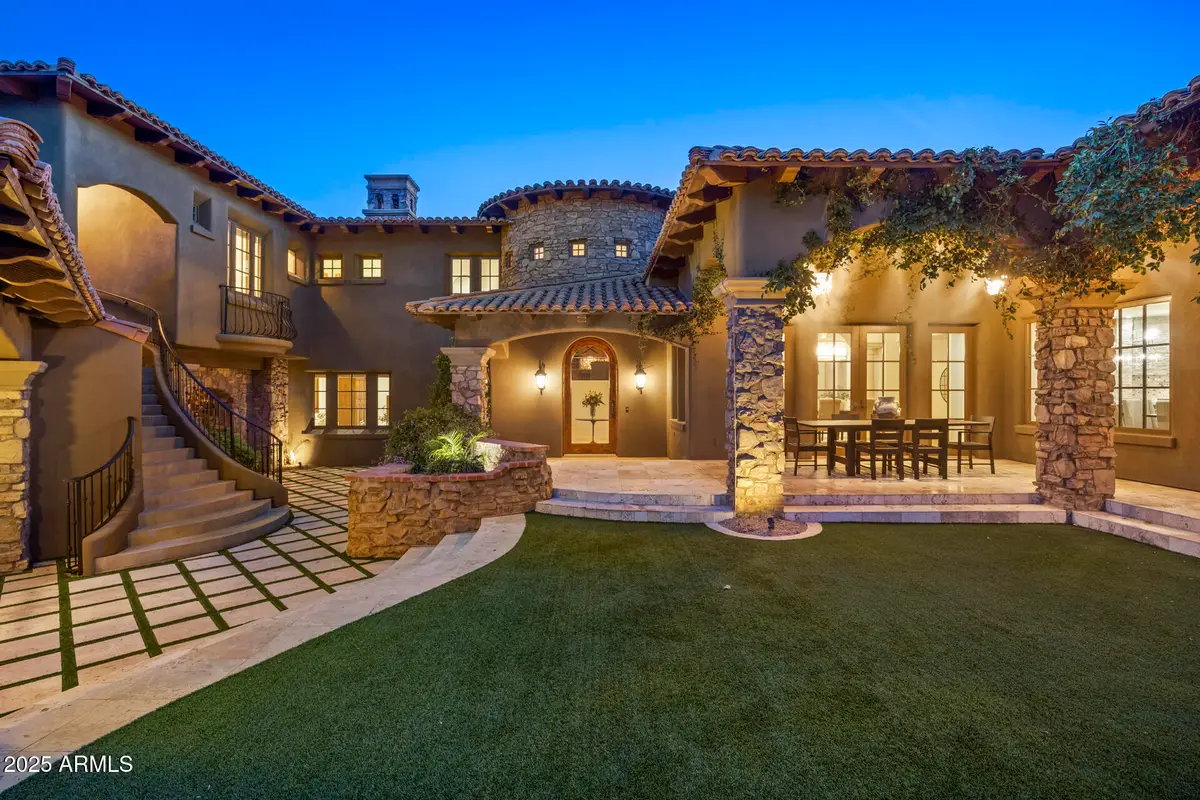
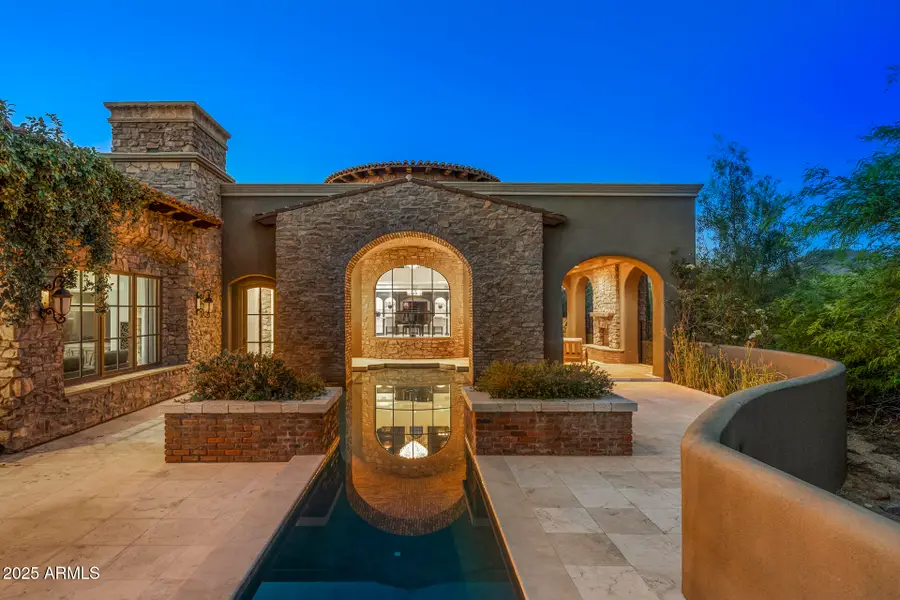
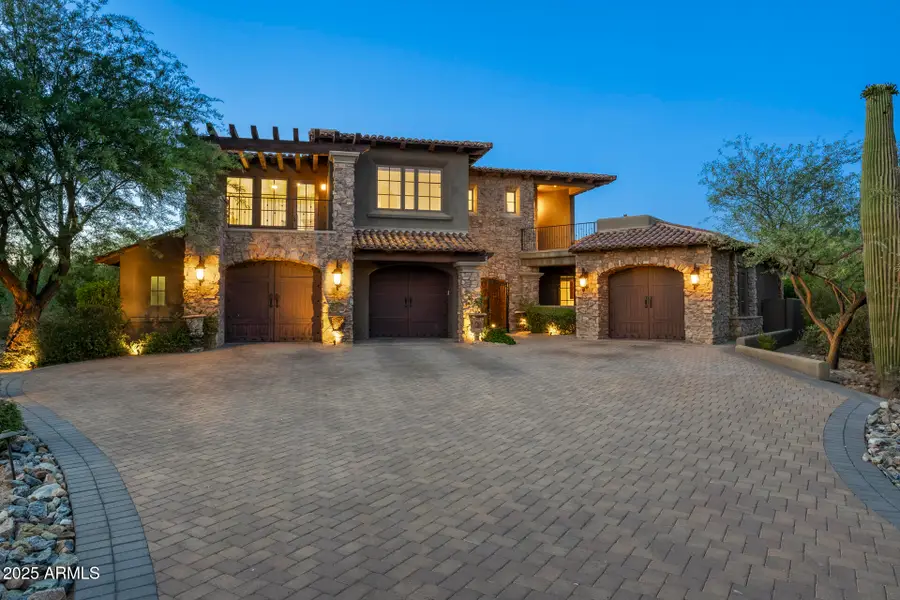
9290 E Thompson Peak Parkway #470,Scottsdale, AZ 85255
$4,495,000
- 6 Beds
- 8 Baths
- 9,660 sq. ft.
- Single family
- Active
Listed by:hayley jamison
Office:america one luxury real estate
MLS#:6882485
Source:ARMLS
Price summary
- Price:$4,495,000
- Price per sq. ft.:$465.32
- Monthly HOA dues:$408
About this home
Welcome to this dramatic and charming home that checks all the boxes. Effortlessly blending high-end style with everyday ease. Located in the prestigious, guard-gated Country Club at DC Ranch, this exceptional estate delivers everything: 5 ensuite bedrooms, a theater room, dedicated office, and versatile bonus spaces for work, play, and everything in between. The beautiful chef's kitchen opens to a soaring great room, perfect for both hosting and recharging. A private guest casita with its own living room and two full baths, offers next-level flexibility—ideal for long-term guests, live-in help, or multi-generational living.
Step outside into a true backyard oasis: a lap pool, sun shelf, tranquil water features, and multiple balconies capturing panoramic sunsets and city lights. All just minutes from DC Ranch Market Street, where coffee runs, date nights, and boutique shopping are part of daily life. With top-rated schools and miles of trails nearby, this home offers the ultimate blend of executive-level luxury and everyday livability.
Contact an agent
Home facts
- Year built:2004
- Listing Id #:6882485
- Updated:August 15, 2025 at 03:05 PM
Rooms and interior
- Bedrooms:6
- Total bathrooms:8
- Full bathrooms:7
- Half bathrooms:1
- Living area:9,660 sq. ft.
Heating and cooling
- Cooling:Ceiling Fan(s), Programmable Thermostat
- Heating:Natural Gas
Structure and exterior
- Year built:2004
- Building area:9,660 sq. ft.
- Lot area:1.11 Acres
Schools
- High school:Chaparral High School
- Middle school:Copper Ridge School
- Elementary school:Copper Ridge School
Utilities
- Water:City Water
Finances and disclosures
- Price:$4,495,000
- Price per sq. ft.:$465.32
- Tax amount:$22,745 (2020)
New listings near 9290 E Thompson Peak Parkway #470
- New
 $775,000Active3 beds 2 baths1,531 sq. ft.
$775,000Active3 beds 2 baths1,531 sq. ft.8613 E Montebello Avenue, Scottsdale, AZ 85250
MLS# 6906292Listed by: RUSS LYON SOTHEBY'S INTERNATIONAL REALTY - New
 $1,150,000Active3 beds 2 baths2,018 sq. ft.
$1,150,000Active3 beds 2 baths2,018 sq. ft.10560 E Palomino Road, Scottsdale, AZ 85258
MLS# 6906253Listed by: RUSS LYON SOTHEBY'S INTERNATIONAL REALTY - New
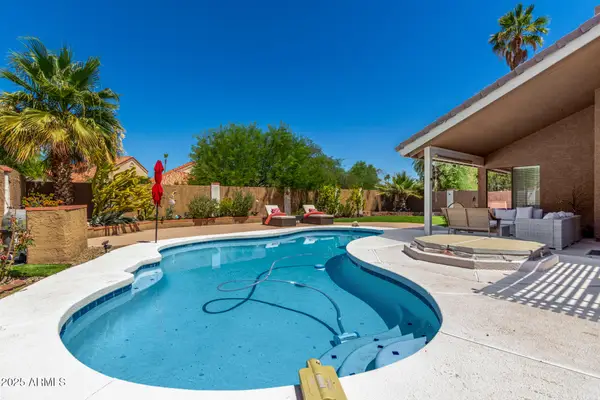 $718,800Active3 beds 2 baths1,485 sq. ft.
$718,800Active3 beds 2 baths1,485 sq. ft.10865 N 111th Place, Scottsdale, AZ 85259
MLS# 6906181Listed by: REALTY ONE GROUP - New
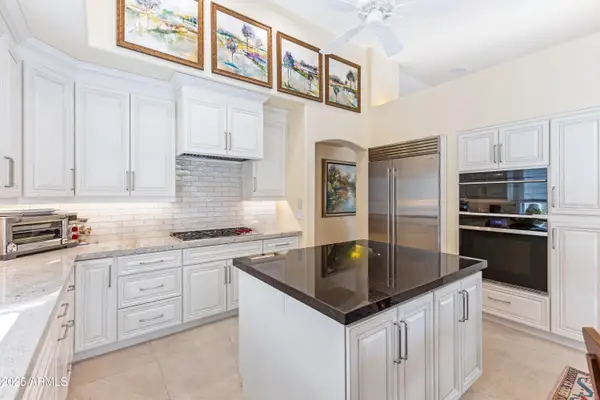 $1,175,000Active3 beds 2 baths2,131 sq. ft.
$1,175,000Active3 beds 2 baths2,131 sq. ft.9039 E La Posada Court, Scottsdale, AZ 85255
MLS# 6906056Listed by: RE/MAX FINE PROPERTIES - New
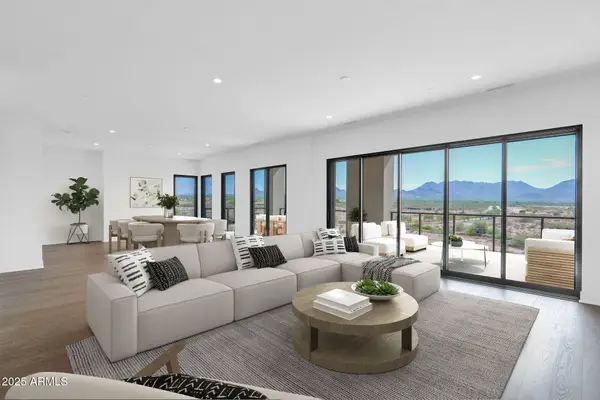 $2,200,000Active4 beds 4 baths2,768 sq. ft.
$2,200,000Active4 beds 4 baths2,768 sq. ft.19355 N 73rd Way #5014, Scottsdale, AZ 85255
MLS# 6906072Listed by: CAMBRIDGE PROPERTIES - New
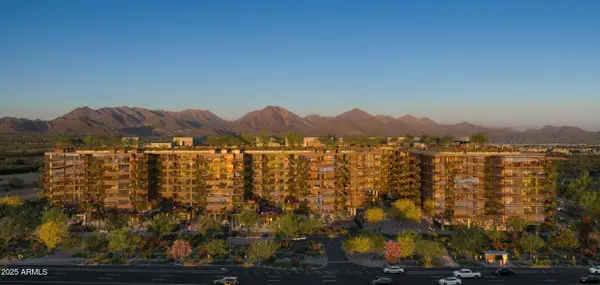 $988,000Active2 beds 2 baths1,317 sq. ft.
$988,000Active2 beds 2 baths1,317 sq. ft.7230 E Mayo Boulevard #2027, Scottsdale, AZ 85255
MLS# 6906077Listed by: POLARIS PACIFIC OF AZ - New
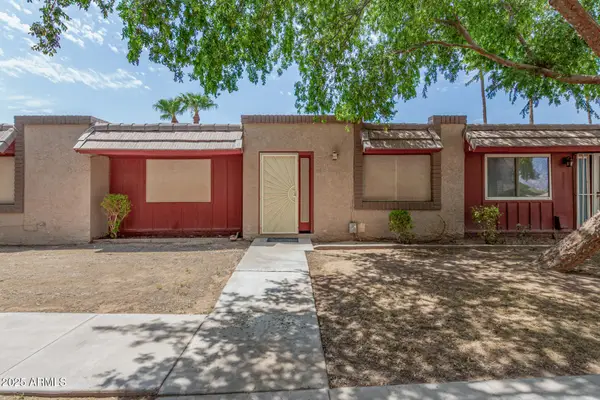 $419,900Active3 beds 2 baths1,310 sq. ft.
$419,900Active3 beds 2 baths1,310 sq. ft.8225 E Thomas Road, Scottsdale, AZ 85251
MLS# 6905972Listed by: MOMENTUM BROKERS LLC - New
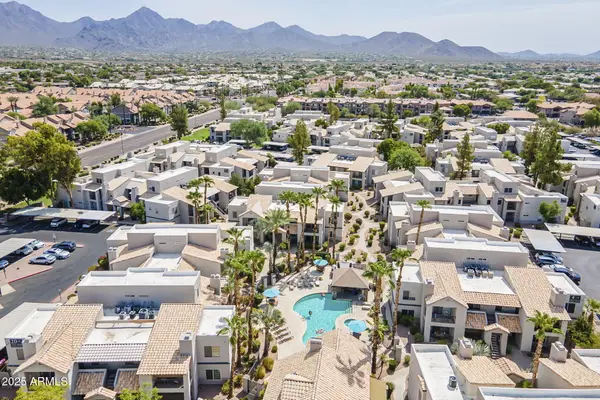 $257,500Active1 beds 1 baths765 sq. ft.
$257,500Active1 beds 1 baths765 sq. ft.14145 N 92nd Street #1138, Scottsdale, AZ 85260
MLS# 6905881Listed by: KELLER WILLIAMS REALTY EAST VALLEY - New
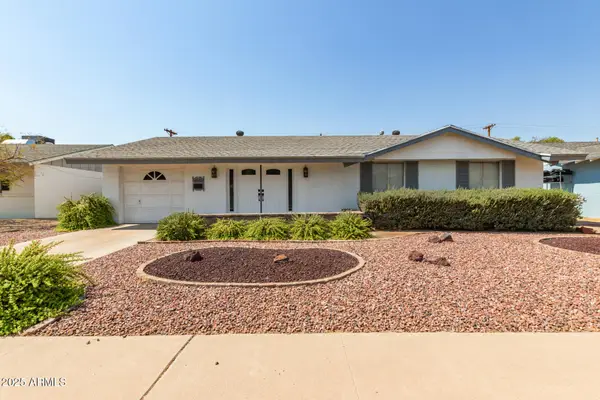 $595,000Active3 beds 2 baths1,693 sq. ft.
$595,000Active3 beds 2 baths1,693 sq. ft.8262 E Monte Vista Road, Scottsdale, AZ 85257
MLS# 6905832Listed by: HOMESMART - Open Fri, 2 to 4pmNew
 $1,250,000Active3 beds 3 baths2,386 sq. ft.
$1,250,000Active3 beds 3 baths2,386 sq. ft.27000 N Alma School Parkway #2037, Scottsdale, AZ 85262
MLS# 6905816Listed by: HOMESMART

