9311 E Cavalry Drive, Scottsdale, AZ 85262
Local realty services provided by:Better Homes and Gardens Real Estate BloomTree Realty
9311 E Cavalry Drive,Scottsdale, AZ 85262
$1,099,000
- 3 Beds
- 3 Baths
- 2,616 sq. ft.
- Single family
- Pending
Listed by: connie l edelman, mary lines
Office: compass
MLS#:6932422
Source:ARMLS
Price summary
- Price:$1,099,000
- Price per sq. ft.:$420.11
- Monthly HOA dues:$100
About this home
Offering spectacular mountain & golf course views from the moment you open the front door! This Edmunds built home in desirable Legend Trail features a majestic courtyard entry and a detached private casita. The open floorplan boasts 3 Beds, 3 Baths, & separate office/den. The main living/dining area includes a fireplace and a wall of windows/glass bringing the captivating views in. The fabulous kitchen opens to great room and offers a gas cooktop, built-in microwave and oven, numerous cabinets, breakfast nook, and walk-in pantry w/ an additional refrigerator. The south facing backyard features a built-in BBQ and expansive flagstone patio, perfect for enjoying the views. Legend Trail has low HOA fees & offers an abundance of amenities - heated pools, hot tub, tennis, pickle ball, gym, activities and more! Public golf course and restaurant are on site as well.
Contact an agent
Home facts
- Year built:1999
- Listing ID #:6932422
- Updated:February 12, 2026 at 06:25 AM
Rooms and interior
- Bedrooms:3
- Total bathrooms:3
- Full bathrooms:3
- Living area:2,616 sq. ft.
Heating and cooling
- Cooling:Ceiling Fan(s)
- Heating:Natural Gas
Structure and exterior
- Year built:1999
- Building area:2,616 sq. ft.
- Lot area:0.19 Acres
Schools
- High school:Cactus Shadows High School
- Middle school:Sonoran Trails Middle School
- Elementary school:Black Mountain Elementary School
Utilities
- Water:City Water
- Sewer:Sewer in & Connected
Finances and disclosures
- Price:$1,099,000
- Price per sq. ft.:$420.11
- Tax amount:$2,171 (2024)
New listings near 9311 E Cavalry Drive
- New
 $2,150,000Active4 beds 4 baths4,595 sq. ft.
$2,150,000Active4 beds 4 baths4,595 sq. ft.30600 N Pima Road #58, Scottsdale, AZ 85266
MLS# 6983068Listed by: RE/MAX FINE PROPERTIES - New
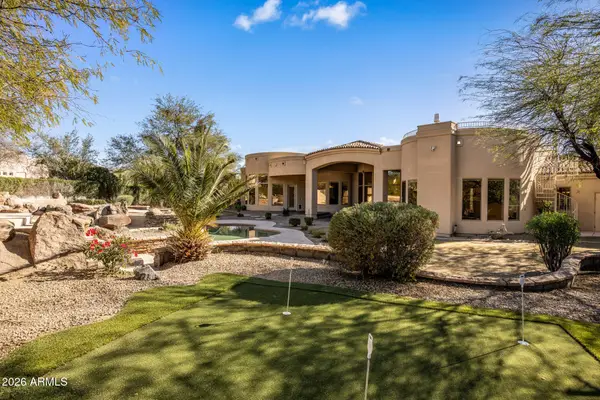 $2,990,000Active5 beds 4 baths5,855 sq. ft.
$2,990,000Active5 beds 4 baths5,855 sq. ft.9310 E Bronco Trail, Scottsdale, AZ 85255
MLS# 6983082Listed by: COMPASS - New
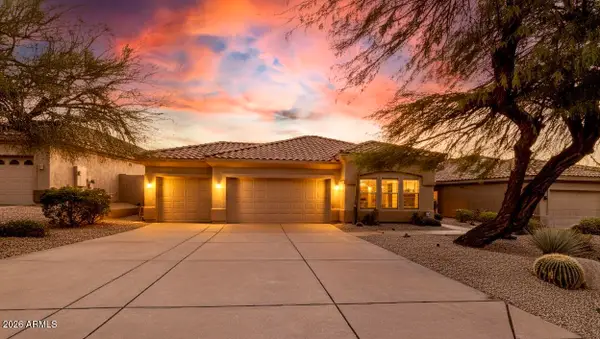 $840,000Active3 beds 2 baths1,767 sq. ft.
$840,000Active3 beds 2 baths1,767 sq. ft.9255 E Whitewing Drive, Scottsdale, AZ 85262
MLS# 6983087Listed by: HOMESMART - New
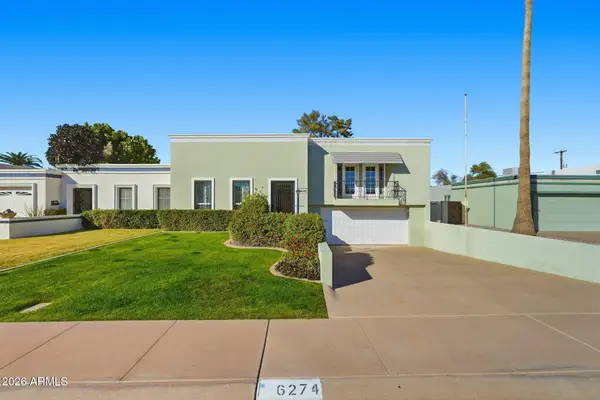 $549,000Active3 beds 2 baths1,692 sq. ft.
$549,000Active3 beds 2 baths1,692 sq. ft.6274 E Avalon Drive, Scottsdale, AZ 85251
MLS# 6982994Listed by: LOCALITY REAL ESTATE - New
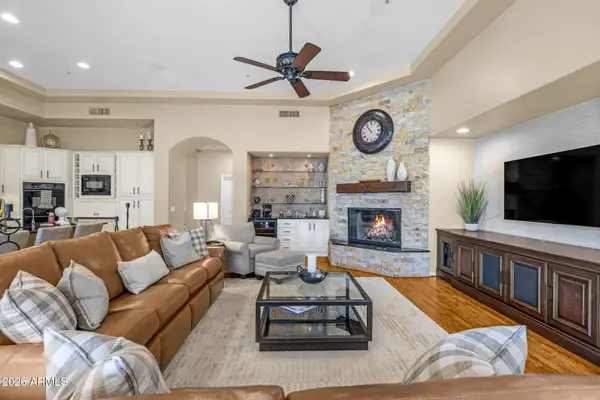 $2,200,000Active5 beds 5 baths4,160 sq. ft.
$2,200,000Active5 beds 5 baths4,160 sq. ft.11433 E Mission Lane, Scottsdale, AZ 85259
MLS# 6982851Listed by: COLDWELL BANKER REALTY - New
 $815,000Active3 beds 2 baths1,810 sq. ft.
$815,000Active3 beds 2 baths1,810 sq. ft.24856 N 74th Place, Scottsdale, AZ 85255
MLS# 6982878Listed by: RUSS LYON SOTHEBY'S INTERNATIONAL REALTY - New
 $760,000Active3 beds 2 baths1,527 sq. ft.
$760,000Active3 beds 2 baths1,527 sq. ft.7262 E Camino Del Monte --, Scottsdale, AZ 85255
MLS# 6982892Listed by: AVENUE 3 REALTY, LLC - New
 $295,000Active1 beds 1 baths663 sq. ft.
$295,000Active1 beds 1 baths663 sq. ft.9450 E Becker Lane #2044, Scottsdale, AZ 85260
MLS# 6982903Listed by: RE/MAX FINE PROPERTIES - New
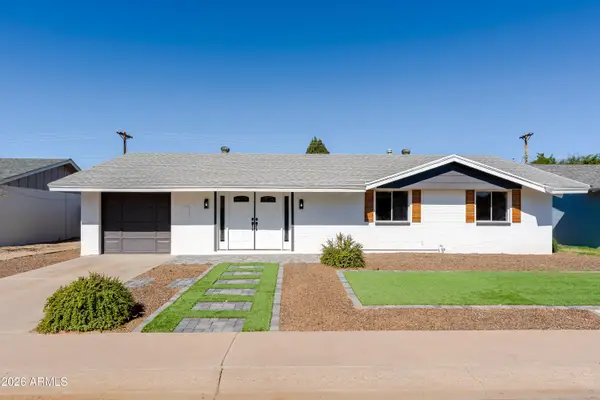 $689,000Active3 beds 2 baths1,693 sq. ft.
$689,000Active3 beds 2 baths1,693 sq. ft.8262 E Monte Vista Road, Scottsdale, AZ 85257
MLS# 6982921Listed by: A.Z. & ASSOCIATES - New
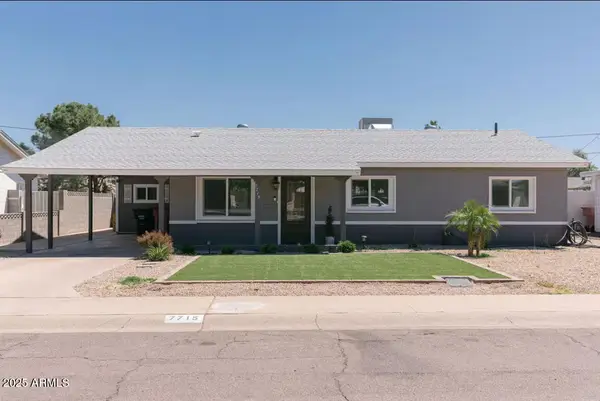 $710,000Active4 beds 2 baths1,400 sq. ft.
$710,000Active4 beds 2 baths1,400 sq. ft.7715 E Avalon Drive, Scottsdale, AZ 85251
MLS# 6982798Listed by: REAL BROKER

