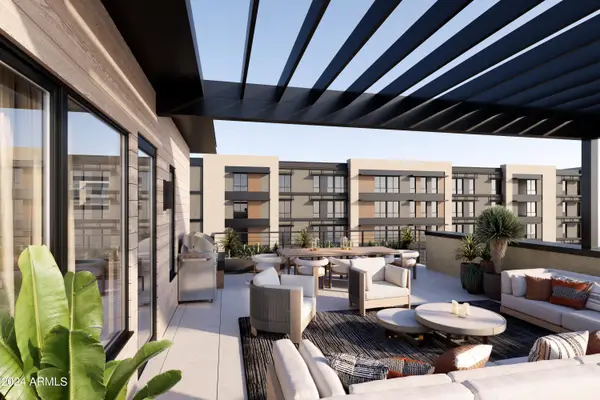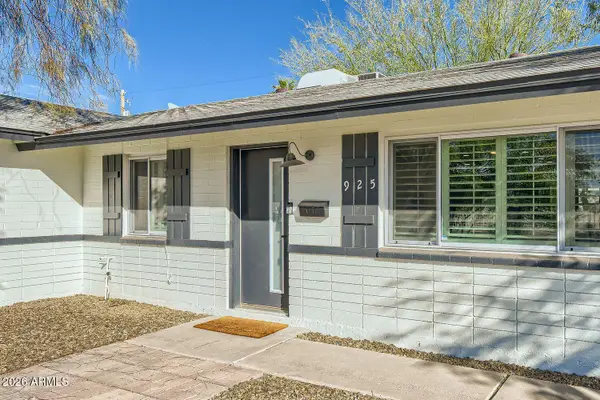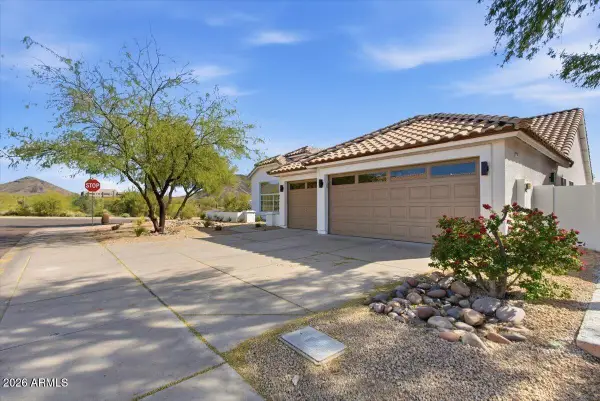9333 E Happy Valley Road, Scottsdale, AZ 85255
Local realty services provided by:Better Homes and Gardens Real Estate S.J. Fowler
Listed by: scott grigg
Office: grigg's group powered by the altman brothers
MLS#:6892803
Source:ARMLS
Price summary
- Price:$9,995,000
- Price per sq. ft.:$494.53
About this home
Welcome to an exceptional privately gated 4.5+ acre estate with extraordinary views of Pinnacle Peak to the north and the sparkling city lights with Camelback Mountain to the south. Spanning across a meticulously designed compound, this property includes three distinct dwellings, such as, the Main House with an attached Casita, a fully equipped detached Casita, and outfitted Stables.
Step through to a grand two story foyer with floor-to-ceiling glass doors that fill the space with natural light and open seamlessly to the Great Room, which boasts stunning coffered wood ceilings, a full wall of collapsible glass doors that extend the indoor living space out to a covered patio, creating a seamless flow. The great room connects to a beautiful French Country dream kitchen complete with rustic wood beams, a massive central island with prep sink, ornate cabinetry, and top-tier appliances including WOLF ovens and stove, and a SUBZERO refrigerator. Attached to the kitchen you will find a complete Service Quarters or Mother-in Law suite which includes a spacious bedroom and full bath, perfect for staff or long-term guests.
Off the other end of the kitchen an additional Family Room and casual dining area provide a relaxed gathering space, also featuring collapsible doors that open to the pool area. Wine lovers will adore the Temperature-Controlled Wine Cellar, encased entirely in stone. The Home Office includes custom built-in shelving and a fireplace for a cozy, functional workspace. There's also a Theater Room equipped with built-in surround sound.
The Primary Suite is a private sanctuary with a fireplace, stunning views, and a luxurious ensuite featuring a soaking tub, walk-in steam shower with dual heads, dual vanities, a makeup station, and in-suite washer & dryer in the massive walk-in closet. The attached Casita offers a full kitchen, oversized living room, a spacious bedroom with fireplace, and a luxurious ensuite bath with dual vanities and a walk-in shower featuring dual access points.
Walk out to the enchanting courtyard with fountains and patio lights that is not just relaxing but a perfect venue for opportunities likes weddings, retreats, etc. The detached casita accessed through this serene courtyard includes a Speakeasy-style wet bar, an industrial catering kitchen, a game room with loft, and multiple bedrooms, each with private ensuites and separate entrances connected by a shared balcony.
The entire rear of the property is dedicated to resort-style outdoor amenities, creating a private oasis ideal for relaxation, recreation, and entertaining. Expansive balconies that expand the length of the back and covered patios are outfitted with ceiling fans and commercial-grade misters for year-round comfort. The full outdoor kitchen is equipped with a sink, BBQ grill, flat-top grill, you can also find a smoker and pizza oven. A winding lazy river flows through multiple waterfalls, bridges, and even a slide, connecting seamlessly to a spa, kiddie pool, and a rope swing. Rounding out the outdoor experience are two fire pits, cabanas, shallow lounging areas and shallow pool entry, and a unique putting green island, all designed to elevate the outdoor living experience. Adding to the recreational activities is a sand volleyball court.
There is an Auto Court with a 12-car insulated garage with a tool room and a half bath, an RV garage and an additional covered carport. The estate's stables are fully fenced, featuring multiple stalls, a water supply, and a riding arena.
This estate is a rare fusion of architectural elegance, modern comfort, and private resort-style living. Whether you're hosting lavish gatherings, enjoying peaceful solitude, or accommodating guests and staff, this one-of-a-kind property offers unmatched lifestyle versatility.
Contact an agent
Home facts
- Year built:2000
- Listing ID #:6892803
- Updated:February 14, 2026 at 03:50 PM
Rooms and interior
- Bedrooms:11
- Total bathrooms:12
- Full bathrooms:12
- Living area:20,211 sq. ft.
Heating and cooling
- Cooling:Ceiling Fan(s), Programmable Thermostat
- Heating:Natural Gas
Structure and exterior
- Year built:2000
- Building area:20,211 sq. ft.
- Lot area:4.58 Acres
Schools
- High school:Cactus Shadows High School
- Middle school:Sonoran Trails Middle School
- Elementary school:Desert Sun Academy
Utilities
- Water:City Water
Finances and disclosures
- Price:$9,995,000
- Price per sq. ft.:$494.53
- Tax amount:$19,855 (2024)
New listings near 9333 E Happy Valley Road
- New
 $304,900Active2 beds 2 baths960 sq. ft.
$304,900Active2 beds 2 baths960 sq. ft.4354 N 82nd Street #215, Scottsdale, AZ 85251
MLS# 6984634Listed by: HOMESMART - New
 $675,000Active3 beds 2 baths1,795 sq. ft.
$675,000Active3 beds 2 baths1,795 sq. ft.19550 N Grayhawk Drive #2063, Scottsdale, AZ 85255
MLS# 6984640Listed by: REAL BROKER - New
 $299,900Active2 beds 2 baths960 sq. ft.
$299,900Active2 beds 2 baths960 sq. ft.4354 N 82nd Street #178, Scottsdale, AZ 85251
MLS# 6984591Listed by: RETSY - New
 $649,900Active2 beds 2 baths1,883 sq. ft.
$649,900Active2 beds 2 baths1,883 sq. ft.5518 E Paradise Drive, Scottsdale, AZ 85254
MLS# 6984607Listed by: HOMESMART  $3,550,000Pending4 beds 4 baths3,429 sq. ft.
$3,550,000Pending4 beds 4 baths3,429 sq. ft.7017 E Orange Blossom Lane, Paradise Valley, AZ 85253
MLS# 6984475Listed by: RETSY $885,000Pending2 beds 3 baths1,570 sq. ft.
$885,000Pending2 beds 3 baths1,570 sq. ft.19360 N 73rd Way #1010, Scottsdale, AZ 85255
MLS# 6984500Listed by: CAMBRIDGE PROPERTIES- New
 $779,000Active5 beds 3 baths1,734 sq. ft.
$779,000Active5 beds 3 baths1,734 sq. ft.925 N 79th Street, Scottsdale, AZ 85257
MLS# 6984374Listed by: WEST USA REALTY - New
 $1,230,000Active4 beds 2 baths2,038 sq. ft.
$1,230,000Active4 beds 2 baths2,038 sq. ft.12955 E Sahuaro Drive, Scottsdale, AZ 85259
MLS# 6984380Listed by: EASY STREET OFFERS ARIZONA LLC - New
 $995,000Active4 beds 2 baths2,097 sq. ft.
$995,000Active4 beds 2 baths2,097 sq. ft.14529 N 99th Street, Scottsdale, AZ 85260
MLS# 6984394Listed by: ARIZONA BEST REAL ESTATE - New
 $389,000Active2 beds 2 baths1,171 sq. ft.
$389,000Active2 beds 2 baths1,171 sq. ft.5998 N 78th Street #100, Scottsdale, AZ 85250
MLS# 6984404Listed by: RE/MAX EXCALIBUR

