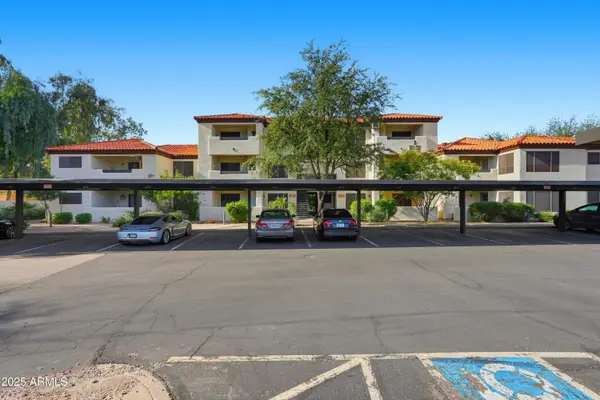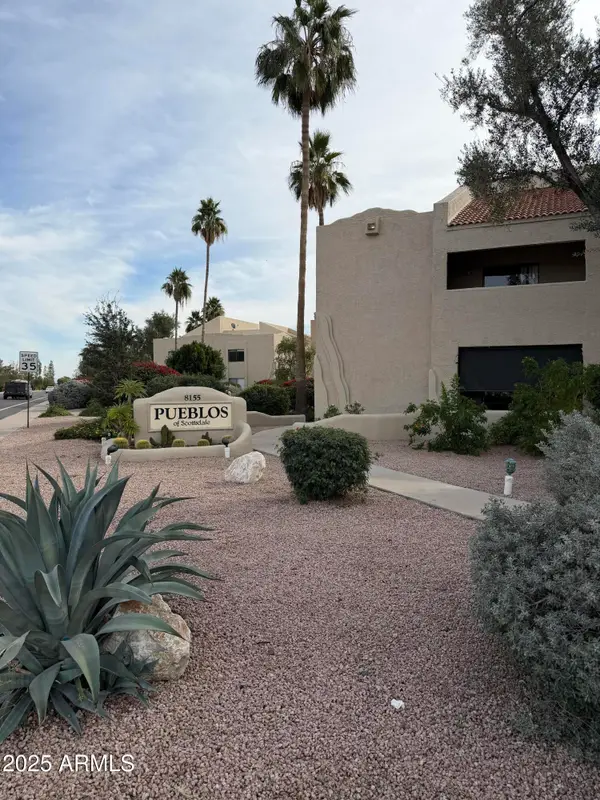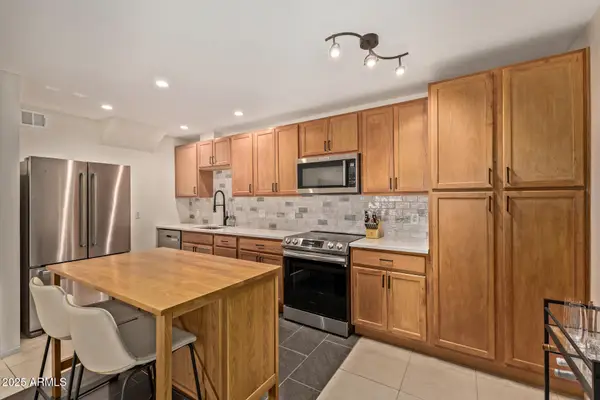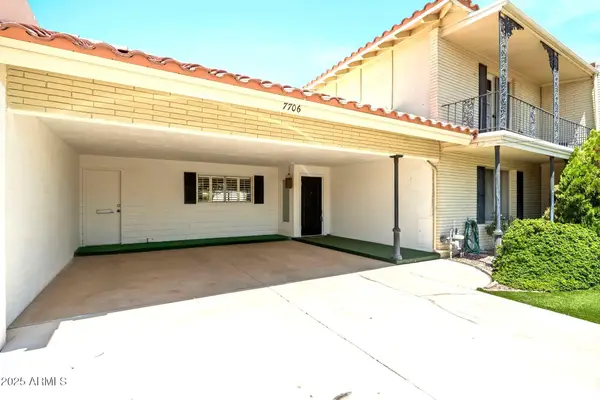9359 E Cavalry Drive, Scottsdale, AZ 85262
Local realty services provided by:Better Homes and Gardens Real Estate S.J. Fowler
Listed by: kimberli horyza, ashley dabibi602-677-2224
Office: compass
MLS#:6910234
Source:ARMLS
Price summary
- Price:$1,199,000
- Price per sq. ft.:$410.62
- Monthly HOA dues:$72
About this home
AMAZING GOLF COURSE VIEWS WITH THREE ENSUITE BEDROOMS PLUS A DEN & HALF BATH !! Welcome to this beautifully crafted home perfectly situated on the first hole of the prestigious Legend Trail Golf Course. Offering 3 bedrooms plus an office, 3.5 bathrooms, 3 car garage, and nearly 3,000 sq. ft., this property blends timeless quality with the opportunity to infuse your personal style.
Step inside to find fresh interior paint, a newly updated master shower, and spacious living areas designed for comfort and connection. The heart of the home flows seamlessly to your backyard retreat, where a Pebble Tec pool and spa, brand-new cool deck, and built-in BBQ make outdoor living a dream—all while overlooking breathtaking golf course views.
While thoughtfully updated, this home presents a rare opportunity to customize high-quality bones and craftsmanship to your vision, all in one of Scottsdale's most coveted communities.
Residents of Legend Trail enjoy access to world-class amenities, including championship golf, sparkling pools, a modern fitness center, tennis and pickleball courts, community center and scenic walking trails.
Don't miss your chance to own this exceptional property in a premier location, where resort-style living meets endless potential.
Contact an agent
Home facts
- Year built:1998
- Listing ID #:6910234
- Updated:December 26, 2025 at 03:56 PM
Rooms and interior
- Bedrooms:3
- Total bathrooms:4
- Full bathrooms:3
- Half bathrooms:1
- Living area:2,920 sq. ft.
Heating and cooling
- Heating:Natural Gas
Structure and exterior
- Year built:1998
- Building area:2,920 sq. ft.
- Lot area:0.2 Acres
Schools
- High school:Cactus Shadows High School
- Middle school:Sonoran Trails Middle School
- Elementary school:Black Mountain Elementary School
Utilities
- Water:City Water
Finances and disclosures
- Price:$1,199,000
- Price per sq. ft.:$410.62
- Tax amount:$2,782 (2024)
New listings near 9359 E Cavalry Drive
- New
 $299,000Active1 beds 1 baths679 sq. ft.
$299,000Active1 beds 1 baths679 sq. ft.9990 N Scottsdale Road #1014, Paradise Valley, AZ 85253
MLS# 6960896Listed by: REALTY ONE GROUP - Open Sat, 11am to 2pmNew
 $749,000Active3 beds 3 baths1,897 sq. ft.
$749,000Active3 beds 3 baths1,897 sq. ft.6990 E 6th Street #1022, Scottsdale, AZ 85251
MLS# 6960880Listed by: COLDWELL BANKER REALTY - New
 $850,000Active3 beds 3 baths2,037 sq. ft.
$850,000Active3 beds 3 baths2,037 sq. ft.6228 E Aire Libre Lane, Scottsdale, AZ 85254
MLS# 6960862Listed by: REALTY ONE GROUP - New
 $210,000Active1 beds 1 baths714 sq. ft.
$210,000Active1 beds 1 baths714 sq. ft.8155 E Roosevelt Street #128, Scottsdale, AZ 85257
MLS# 6960734Listed by: HOMESMART - New
 $425,000Active2 beds 2 baths1,000 sq. ft.
$425,000Active2 beds 2 baths1,000 sq. ft.8649 E Royal Palm Road #232, Scottsdale, AZ 85258
MLS# 6960738Listed by: HOMESMART - New
 $425,000Active3 beds 3 baths2,034 sq. ft.
$425,000Active3 beds 3 baths2,034 sq. ft.7706 E Chaparral Road, Scottsdale, AZ 85250
MLS# 6960761Listed by: HOMESMART - New
 $3,650,000Active5 beds 6 baths4,677 sq. ft.
$3,650,000Active5 beds 6 baths4,677 sq. ft.14235 E Kalil Drive, Scottsdale, AZ 85259
MLS# 6960657Listed by: FATHOM REALTY ELITE - New
 $140,000Active1 beds 1 baths820 sq. ft.
$140,000Active1 beds 1 baths820 sq. ft.8221 E Garfield Street #L214, Scottsdale, AZ 85257
MLS# 6960658Listed by: BARRETT REAL ESTATE - New
 $1,620,000Active4 beds 4 baths3,702 sq. ft.
$1,620,000Active4 beds 4 baths3,702 sq. ft.9831 E Granite Peak Trail, Scottsdale, AZ 85262
MLS# 6960571Listed by: TRELORA REALTY - New
 $1,975,000Active1 beds 2 baths1,538 sq. ft.
$1,975,000Active1 beds 2 baths1,538 sq. ft.4849 N Camelback Ridge Road #A107, Scottsdale, AZ 85251
MLS# 6960621Listed by: RUSS LYON SOTHEBY'S INTERNATIONAL REALTY
