9391 E Cavalry Drive, Scottsdale, AZ 85262
Local realty services provided by:Better Homes and Gardens Real Estate BloomTree Realty
Listed by: andrea peter
Office: homesmart
MLS#:6943093
Source:ARMLS
Price summary
- Price:$998,500
- Price per sq. ft.:$398.13
- Monthly HOA dues:$100
About this home
Welcome to your desert sanctuary in the heart of Legend Trail! This beautifully maintained home offers the perfect blend of Southwestern charm and modern comfort. Nestled on a quiet street surrounded by natural desert landscape, this residence captures the relaxed elegance and lifestyle Legend Trail is known for.
Step inside to an inviting open floor plan filled with natural light, featuring a spacious great room with high ceilings, a cozy fireplace, and seamless indoor-outdoor flow. The kitchen is a chef's delight with granite countertops, stainless steel appliances, and a generous island—perfect for entertaining or casual family meals.
The primary suite provides a peaceful retreat with a spa-like bath, walk-in closet, and private access to the covered patio. Enjoy Arizona sunsets from your beautifully landscaped backyard complete with a sparkling play pool, golf course and mountain views. Located just minutes from the Legend Trail Golf Club, fitness center, and scenic hiking trails, this home offers a true resort-style experience year-round.
Legend Trail offers community amenities like tennis, pickleball, 2 community pools that are heated all year-round, first -class fitness rooms and our lovely community managers onsite that are always available to help and answer any questions.
Contact an agent
Home facts
- Year built:2000
- Listing ID #:6943093
- Updated:December 17, 2025 at 07:44 PM
Rooms and interior
- Bedrooms:3
- Total bathrooms:3
- Full bathrooms:2
- Half bathrooms:1
- Living area:2,508 sq. ft.
Heating and cooling
- Cooling:Ceiling Fan(s), Programmable Thermostat
- Heating:Natural Gas
Structure and exterior
- Year built:2000
- Building area:2,508 sq. ft.
- Lot area:0.23 Acres
Schools
- High school:Cactus Shadows High School
- Middle school:Sonoran Trails Middle School
- Elementary school:Black Mountain Elementary School
Utilities
- Water:City Water
Finances and disclosures
- Price:$998,500
- Price per sq. ft.:$398.13
- Tax amount:$2,913 (2024)
New listings near 9391 E Cavalry Drive
- New
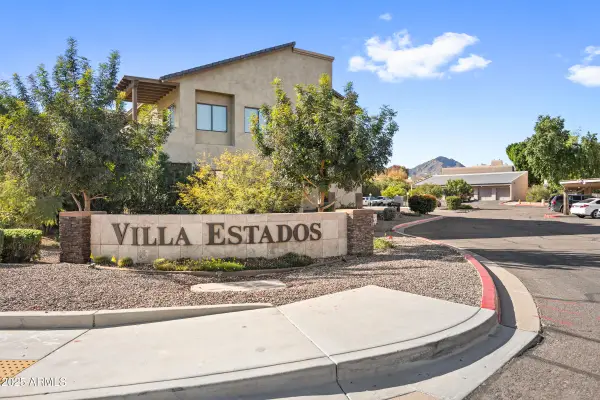 $699,000Active3 beds 2 baths2,405 sq. ft.
$699,000Active3 beds 2 baths2,405 sq. ft.5998 N 78th Street #2002, Scottsdale, AZ 85250
MLS# 6959162Listed by: LIMITLESS REAL ESTATE 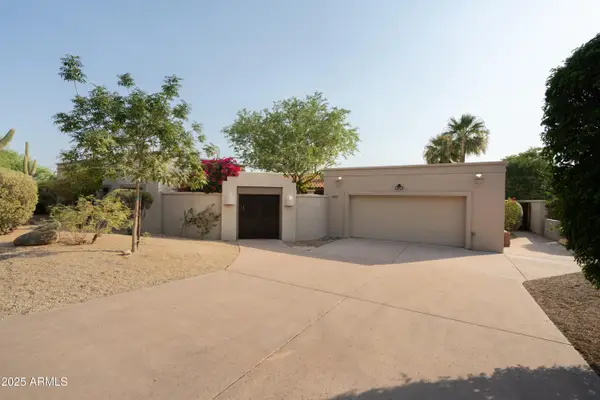 $1,850,000Pending4 beds 5 baths3,090 sq. ft.
$1,850,000Pending4 beds 5 baths3,090 sq. ft.8401 E Vista Del Lago --, Scottsdale, AZ 85255
MLS# 6959111Listed by: THE AVE COLLECTIVE- New
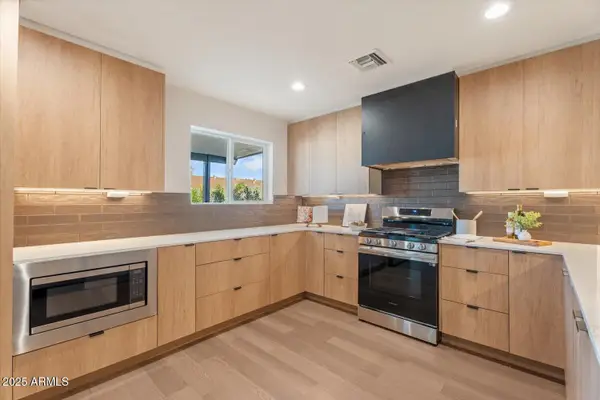 $1,150,000Active4 beds 3 baths2,294 sq. ft.
$1,150,000Active4 beds 3 baths2,294 sq. ft.8408 E Rancho Vista Drive, Scottsdale, AZ 85251
MLS# 6959112Listed by: EXP REALTY 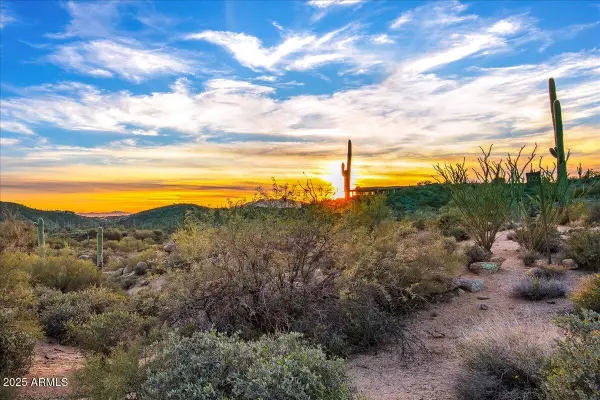 $2,000,000Pending1.41 Acres
$2,000,000Pending1.41 Acres40790 N 94th Street #272, Scottsdale, AZ 85262
MLS# 6959145Listed by: RUSS LYON SOTHEBY'S INTERNATIONAL REALTY- New
 $1,399,900Active4 beds 3 baths2,579 sq. ft.
$1,399,900Active4 beds 3 baths2,579 sq. ft.6118 E Blanche Drive, Scottsdale, AZ 85254
MLS# 6959071Listed by: HOMESMART - New
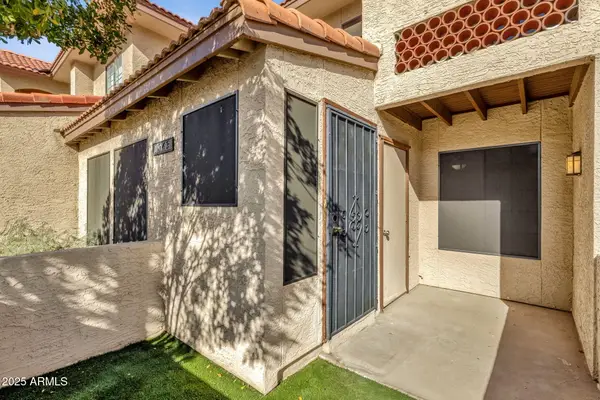 $339,900Active2 beds 2 baths917 sq. ft.
$339,900Active2 beds 2 baths917 sq. ft.8625 E Belleview Place #1043, Scottsdale, AZ 85257
MLS# 6959075Listed by: REAL BROKER - New
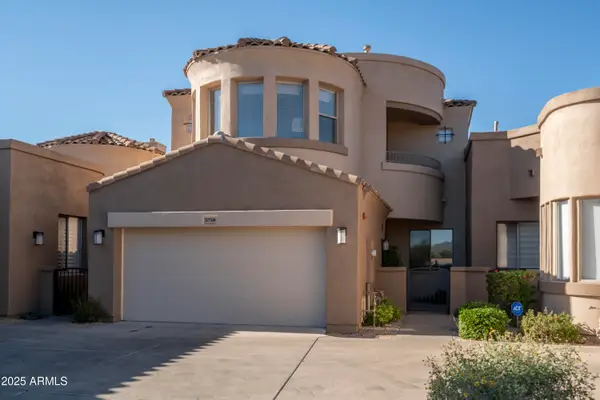 $950,000Active3 beds 4 baths2,737 sq. ft.
$950,000Active3 beds 4 baths2,737 sq. ft.19475 N Grayhawk Drive #1054, Scottsdale, AZ 85255
MLS# 6959089Listed by: AURUMYS - New
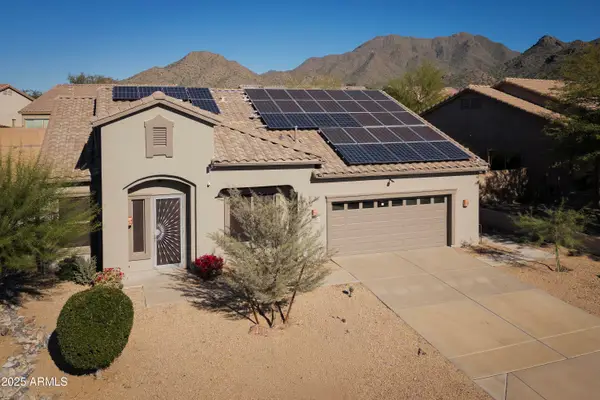 $875,000Active3 beds 2 baths1,936 sq. ft.
$875,000Active3 beds 2 baths1,936 sq. ft.10788 E Betony Drive, Scottsdale, AZ 85255
MLS# 6958950Listed by: SHIELDS REGAL REALTY - New
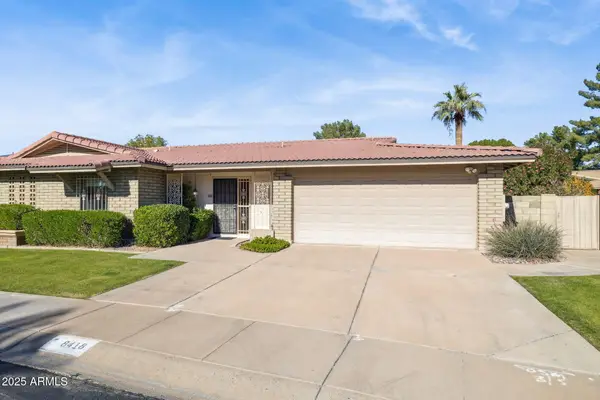 $715,000Active2 beds 2 baths1,987 sq. ft.
$715,000Active2 beds 2 baths1,987 sq. ft.8418 E Via De Viva --, Scottsdale, AZ 85258
MLS# 6958933Listed by: HOMESMART - New
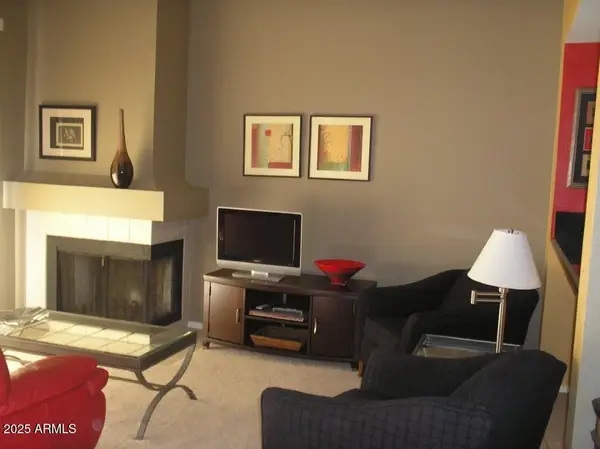 $357,000Active2 beds 2 baths1,038 sq. ft.
$357,000Active2 beds 2 baths1,038 sq. ft.9708 E Via Linda -- #2339, Scottsdale, AZ 85258
MLS# 6958897Listed by: KAREN DERIENZO
