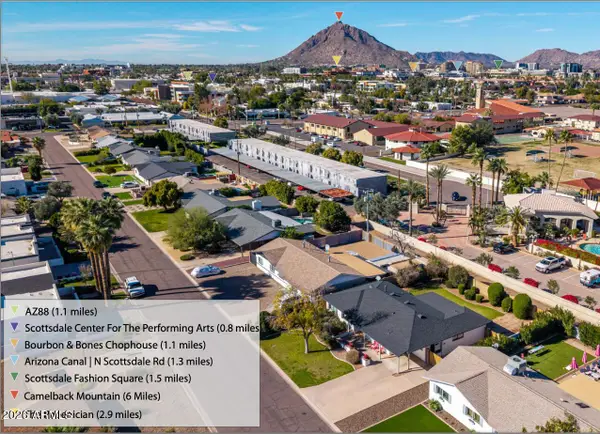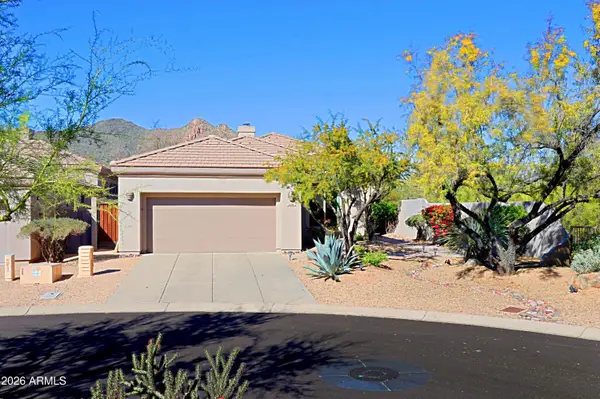9422 E Happy Valley Road, Scottsdale, AZ 85255
Local realty services provided by:Better Homes and Gardens Real Estate S.J. Fowler
Listed by: david arustamian
Office: russ lyon sotheby's international realty
MLS#:6920055
Source:ARMLS
Price summary
- Price:$9,000,000
- Price per sq. ft.:$914.17
About this home
Privately gated at the base of Pinnacle Peak, this nearly seven-acre estate offers sweeping city-light and mountain views with unmatched privacy. A long, estate-style drive leads to a motor court surrounded by sunsets and open desert scenery. The 9,845 sq ft main residence is accompanied by two fully self-contained guest homes of approximately 900 sq ft each, complete with their own garages. At the center of the property is a 7,600 sq ft indoor pavilion—originally a championship tennis facility and later transformed into a luxury auto showroom with capacity for 50 cars. Today, it functions as a premier recreation hall with two indoor pickleball courts, joined by an additional outdoor court and a private indoor swimming pool. Constructed by Kitchell Custom Homes with commercial-grade materials, the estate is designed for both scale and livability. Expansive covered patios, wood-burning fireplaces, and a full outdoor kitchen create seamless indoor-outdoor spaces, while a 7-car garage attached to the main residence offers everyday convenience. This property is a rare opportunity to own one of Scottsdale's most versatile legacy estates.
Contact an agent
Home facts
- Year built:1994
- Listing ID #:6920055
- Updated:January 23, 2026 at 04:40 PM
Rooms and interior
- Bedrooms:7
- Total bathrooms:10
- Full bathrooms:9
- Half bathrooms:1
- Living area:9,845 sq. ft.
Heating and cooling
- Cooling:Programmable Thermostat
- Heating:Electric
Structure and exterior
- Year built:1994
- Building area:9,845 sq. ft.
- Lot area:6.9 Acres
Schools
- High school:Cactus Shadows High School
- Middle school:Sonoran Trails Middle School
- Elementary school:Desert Sun Academy
Utilities
- Water:City Water
- Sewer:Sewer in & Connected
Finances and disclosures
- Price:$9,000,000
- Price per sq. ft.:$914.17
- Tax amount:$14,293 (2024)
New listings near 9422 E Happy Valley Road
- New
 $520,000Active2 beds 2 baths1,451 sq. ft.
$520,000Active2 beds 2 baths1,451 sq. ft.11000 N 77th Place #1036, Scottsdale, AZ 85260
MLS# 6973210Listed by: KELLER WILLIAMS ARIZONA REALTY - New
 $2,450,000Active3 beds 4 baths3,016 sq. ft.
$2,450,000Active3 beds 4 baths3,016 sq. ft.6166 N Scottsdale Road #B1006, Paradise Valley, AZ 85253
MLS# 6973213Listed by: COMPASS - New
 $825,000Active4 beds 2 baths1,608 sq. ft.
$825,000Active4 beds 2 baths1,608 sq. ft.7720 E 3rd Street, Scottsdale, AZ 85251
MLS# 6973231Listed by: COMPASS - New
 $1,895,000Active4 beds 3 baths4,285 sq. ft.
$1,895,000Active4 beds 3 baths4,285 sq. ft.8180 E Dove Valley Road, Scottsdale, AZ 85266
MLS# 6973243Listed by: HOMESMART - Open Sat, 12 to 2pmNew
 $765,000Active2 beds 2 baths1,410 sq. ft.
$765,000Active2 beds 2 baths1,410 sq. ft.7086 E Whispering Mesquite Trail, Scottsdale, AZ 85266
MLS# 6973183Listed by: SONORAN PROPERTIES ASSOCIATES - Open Sun, 12 to 3pmNew
 $1,450,000Active4 beds 3 baths3,375 sq. ft.
$1,450,000Active4 beds 3 baths3,375 sq. ft.34858 N 81st Street, Scottsdale, AZ 85266
MLS# 6973185Listed by: KELLER WILLIAMS ARIZONA REALTY - New
 $879,000Active3 beds 3 baths2,181 sq. ft.
$879,000Active3 beds 3 baths2,181 sq. ft.9785 N 80th Place, Scottsdale, AZ 85258
MLS# 6973175Listed by: REALTY ONE GROUP - Open Sat, 12 to 3pmNew
 $1,689,990Active5 beds 3 baths2,774 sq. ft.
$1,689,990Active5 beds 3 baths2,774 sq. ft.5429 E Sahuaro Drive, Scottsdale, AZ 85254
MLS# 6973156Listed by: MY HOME GROUP REAL ESTATE - New
 $2,199,900Active5 beds 4 baths3,871 sq. ft.
$2,199,900Active5 beds 4 baths3,871 sq. ft.9782 E South Bend Drive, Scottsdale, AZ 85255
MLS# 6973161Listed by: COMPASS - Open Fri, 4 to 6pmNew
 $950,000Active4 beds 3 baths2,283 sq. ft.
$950,000Active4 beds 3 baths2,283 sq. ft.7480 E Christmas Cholla Drive, Scottsdale, AZ 85255
MLS# 6973109Listed by: LOCAL LUXURY CHRISTIE'S INTERNATIONAL REAL ESTATE
