9422 E Sandy Vista Drive, Scottsdale, AZ 85262
Local realty services provided by:Better Homes and Gardens Real Estate BloomTree Realty
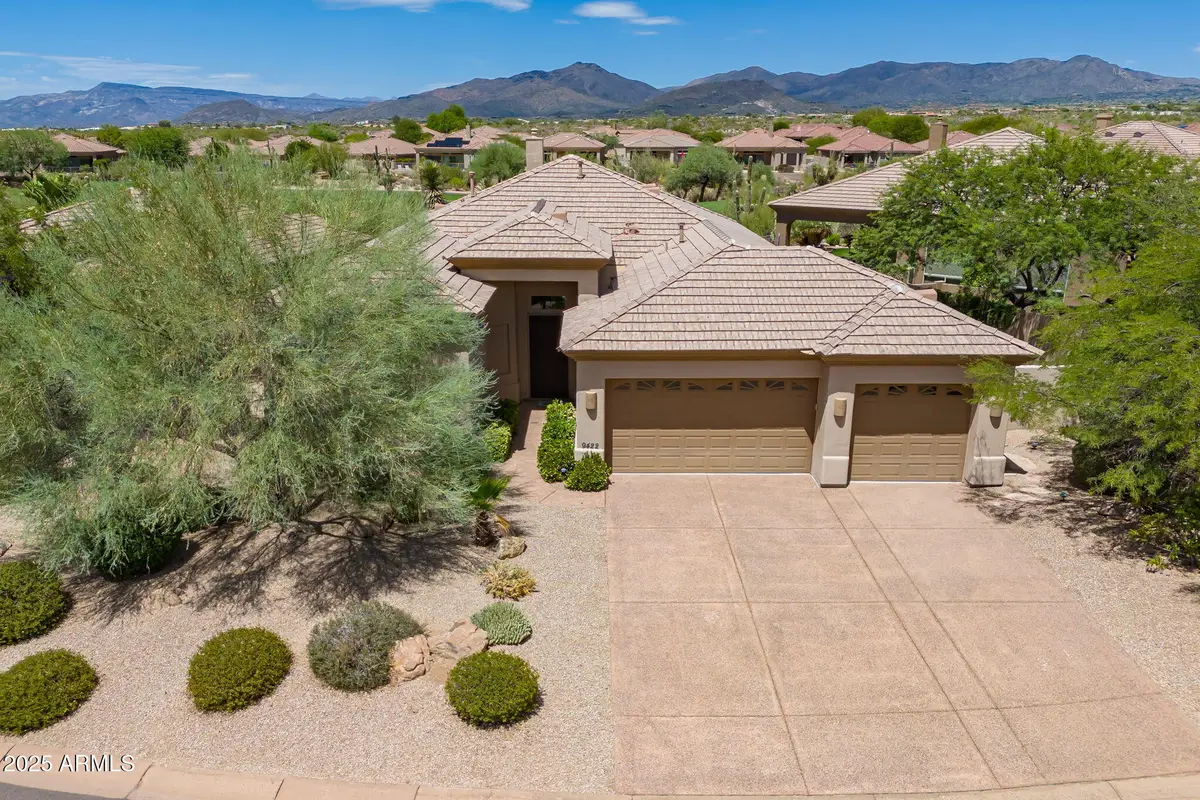
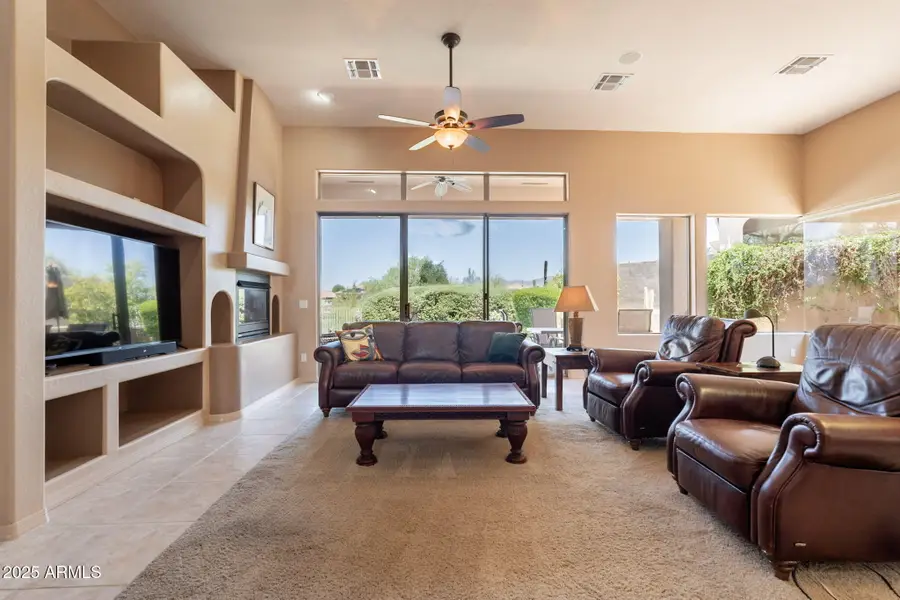
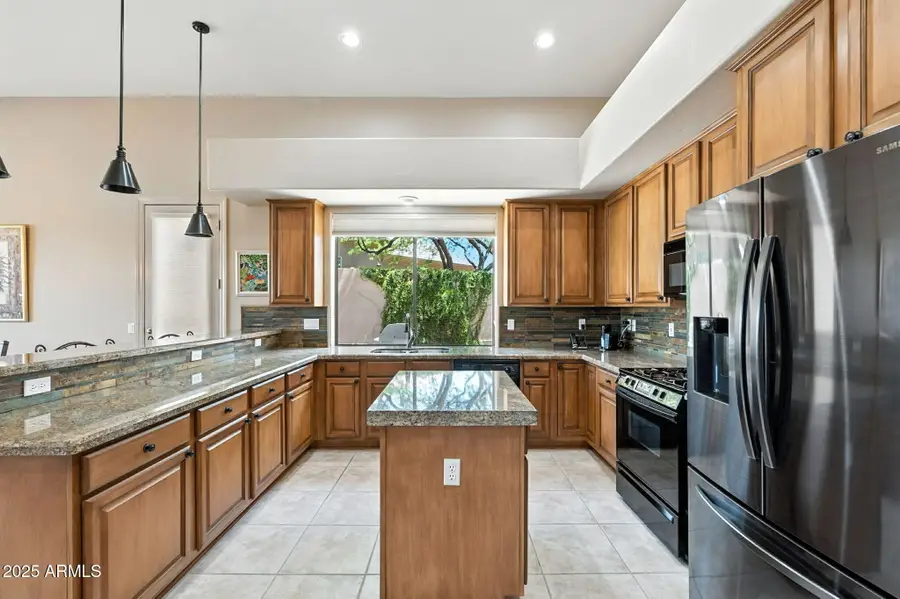
Listed by:marcy murphy
Office:berkshire hathaway homeservices arizona properties
MLS#:6909224
Source:ARMLS
Price summary
- Price:$895,000
- Price per sq. ft.:$426.39
- Monthly HOA dues:$100
About this home
GORGEOUS home in the premier golf community of Legend Trail. This OPEN-CONCEPT floor plan is filled w/natural light from expansive windows & offers stunning MOUNTAIN & GOLF course views from the front & back of the house. The main living area is open & features a GAS FIREPLACE. The chef's kitchen boasts GRANITE counters, custom cabinetry, CENTER ISLAND, black appliances, breakfast bar w/ seating, & abundant prep/storage space. The spacious primary suite is a true RETREAT featuring dual sink vanity, soaking tub, walk-in shower, & large WALK-IN CLOSET. Two additional bedrooms, including one currently set up as an office, provide flexibility & comfort. Resort-style backyard oasis showcases a sparkling POOL w/ rock water feature, a covered patio, & picturesque views. Golfers Paradise!
Contact an agent
Home facts
- Year built:1998
- Listing Id #:6909224
- Updated:August 23, 2025 at 02:56 PM
Rooms and interior
- Bedrooms:3
- Total bathrooms:3
- Full bathrooms:2
- Half bathrooms:1
- Living area:2,099 sq. ft.
Heating and cooling
- Cooling:Ceiling Fan(s)
- Heating:Natural Gas
Structure and exterior
- Year built:1998
- Building area:2,099 sq. ft.
- Lot area:0.2 Acres
Schools
- High school:Cactus Shadows High School
- Middle school:Sonoran Trails Middle School
- Elementary school:Black Mountain Elementary School
Utilities
- Water:City Water
Finances and disclosures
- Price:$895,000
- Price per sq. ft.:$426.39
- Tax amount:$2,691 (2024)
New listings near 9422 E Sandy Vista Drive
- New
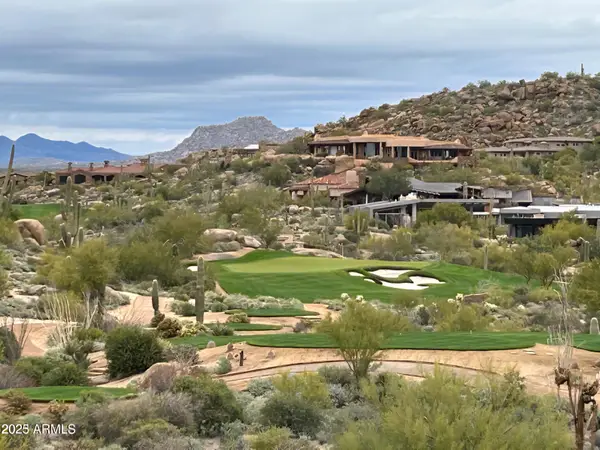 $2,750,000Active0.93 Acres
$2,750,000Active0.93 Acres27269 N 102nd Street #268, Scottsdale, AZ 85262
MLS# 6909862Listed by: RUSS LYON SOTHEBY'S INTERNATIONAL REALTY - New
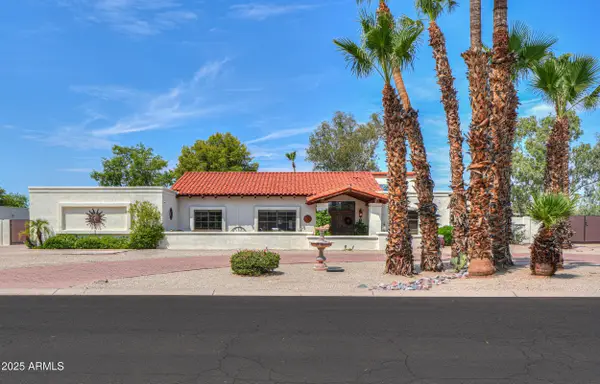 $2,690,000Active4 beds 3 baths4,213 sq. ft.
$2,690,000Active4 beds 3 baths4,213 sq. ft.12590 N 85th Street, Scottsdale, AZ 85260
MLS# 6909856Listed by: HOMESMART - New
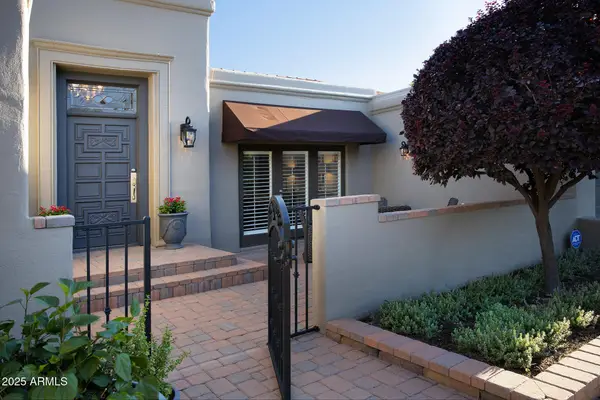 $1,399,000Active3 beds 3 baths2,730 sq. ft.
$1,399,000Active3 beds 3 baths2,730 sq. ft.9869 E Topaz Drive, Scottsdale, AZ 85258
MLS# 6909805Listed by: COLDWELL BANKER REALTY - New
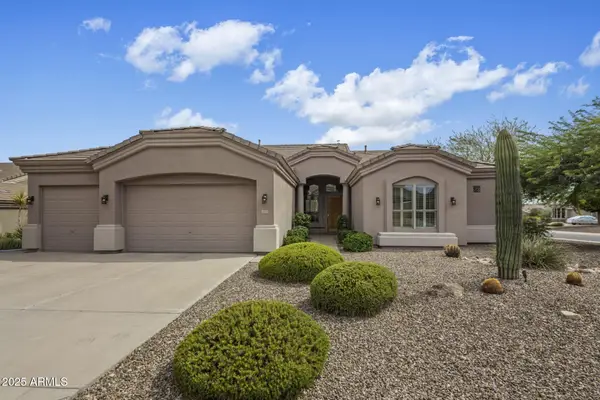 $1,349,000Active4 beds 4 baths2,760 sq. ft.
$1,349,000Active4 beds 4 baths2,760 sq. ft.12745 E Desert Cove Avenue, Scottsdale, AZ 85259
MLS# 6909736Listed by: BERKSHIRE HATHAWAY HOMESERVICES ARIZONA PROPERTIES - New
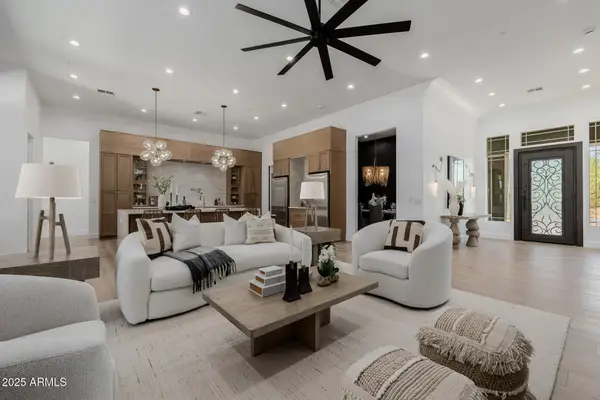 $2,999,000Active4 beds 4 baths4,276 sq. ft.
$2,999,000Active4 beds 4 baths4,276 sq. ft.23560 N 78th Street, Scottsdale, AZ 85255
MLS# 6909723Listed by: DARCAM REAL ESTATE INVESTMENTS - New
 $445,000Active2 beds 2 baths1,352 sq. ft.
$445,000Active2 beds 2 baths1,352 sq. ft.5096 N 83rd Street, Scottsdale, AZ 85250
MLS# 6909657Listed by: EXP REALTY - Open Sun, 11am to 2pmNew
 $680,000Active3 beds 2 baths1,804 sq. ft.
$680,000Active3 beds 2 baths1,804 sq. ft.7006 N Va De Amor --, Scottsdale, AZ 85258
MLS# 6909160Listed by: REDFIN CORPORATION - Open Sat, 11am to 1pmNew
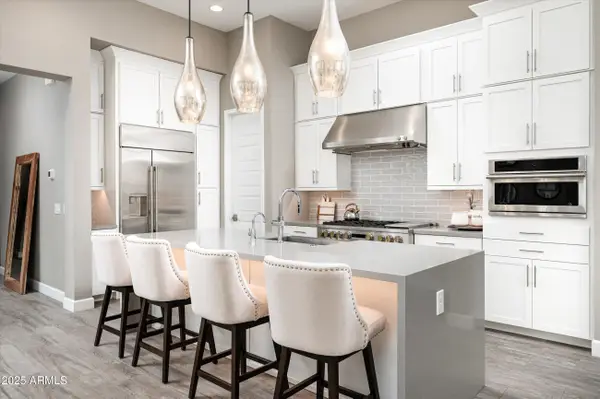 $1,175,000Active3 beds 3 baths2,220 sq. ft.
$1,175,000Active3 beds 3 baths2,220 sq. ft.23461 N 76th Place #5, Scottsdale, AZ 85255
MLS# 6909256Listed by: RUSS LYON SOTHEBY'S INTERNATIONAL REALTY - New
 $335,000Active3 beds 2 baths904 sq. ft.
$335,000Active3 beds 2 baths904 sq. ft.4124 N 81st Street, Scottsdale, AZ 85251
MLS# 6909600Listed by: VENTURE REI, LLC - New
 $210,000Active1 beds 1 baths849 sq. ft.
$210,000Active1 beds 1 baths849 sq. ft.3031 N Civic Center Plaza #134, Scottsdale, AZ 85251
MLS# 6909626Listed by: RE/MAX EXCALIBUR
