9533 E Covey Trail, Scottsdale, AZ 85262
Local realty services provided by:Better Homes and Gardens Real Estate S.J. Fowler
Listed by: michelle o'neill, paul perry
Office: russ lyon sotheby's international realty
MLS#:6922262
Source:ARMLS
Price summary
- Price:$2,500,000
- Price per sq. ft.:$578.84
- Monthly HOA dues:$306.33
About this home
This light and bright custom Santa Fe home is located in the Village of Gambel Quail Preserve within the exclusive Desert Mountain Golf Club. Conveniently located to the main gate, this property offers privacy while featuring dramatic sunset, golf course and mountain views. The floor plan is an entertainer's dream, featuring large gathering spaces and a double-height ceiling, chef's kitchen and butler's pantry, 3 private en-suite bedrooms, and 2 half baths. Original Saltillo floors flow throughout the common areas and new (2023) hardwood floors are in the bedrooms. The kitchen has been updated to include quartz counters (2022) and top-of-the-line appliances (2023) while keeping the charm of the Santa Fe style with its wood beamed ceiling and arched entrance. Three gas Kiva fireplaces are in each of the living areas, with niches, built-in benches, deep-set windows, and curved walls adding to the architectural significance throughout the home. The main suite features a custom California Closet system (2023) and 5-piece en-suite bathroom. Each bedroom has access to the backyard with its PebbleTec pool with waterfall and spa, built-in BBQ, firepit, and an overhead gas heater in the eating area. Upstairs, the second floor offers an office and lounge area with fireplace, wet bar, additional half bath, and outdoor observation deck. The oversized two car garage has abundant storage, pristine epoxy floors (2022), a Tesla charger, and new garage doors and openers (2025). Additional features and updates include Tesla solar panels, NEST controlled 4-zone HVAC system, landscaping and irrigation (2024), new pool heater and vacuum (2025), and new roof (2025). This is truly a one-of-a-kind home that showcases the best of southwest living.
Contact an agent
Home facts
- Year built:1998
- Listing ID #:6922262
- Updated:February 10, 2026 at 04:34 PM
Rooms and interior
- Bedrooms:3
- Total bathrooms:5
- Full bathrooms:4
- Living area:4,319 sq. ft.
Heating and cooling
- Cooling:Ceiling Fan(s), Programmable Thermostat
- Heating:Natural Gas
Structure and exterior
- Year built:1998
- Building area:4,319 sq. ft.
- Lot area:0.75 Acres
Schools
- High school:Cactus Shadows High School
- Middle school:Sonoran Trails Middle School
- Elementary school:Black Mountain Elementary School
Utilities
- Water:City Water
Finances and disclosures
- Price:$2,500,000
- Price per sq. ft.:$578.84
- Tax amount:$6,675 (2024)
New listings near 9533 E Covey Trail
- New
 $2,150,000Active4 beds 4 baths4,595 sq. ft.
$2,150,000Active4 beds 4 baths4,595 sq. ft.30600 N Pima Road #58, Scottsdale, AZ 85266
MLS# 6983068Listed by: RE/MAX FINE PROPERTIES - New
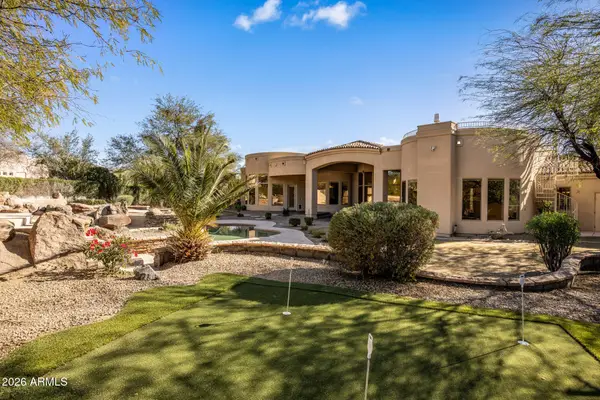 $2,990,000Active5 beds 4 baths5,855 sq. ft.
$2,990,000Active5 beds 4 baths5,855 sq. ft.9310 E Bronco Trail, Scottsdale, AZ 85255
MLS# 6983082Listed by: COMPASS - New
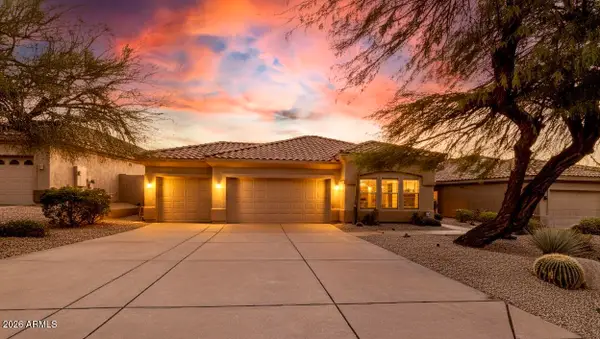 $840,000Active3 beds 2 baths1,767 sq. ft.
$840,000Active3 beds 2 baths1,767 sq. ft.9255 E Whitewing Drive, Scottsdale, AZ 85262
MLS# 6983087Listed by: HOMESMART - New
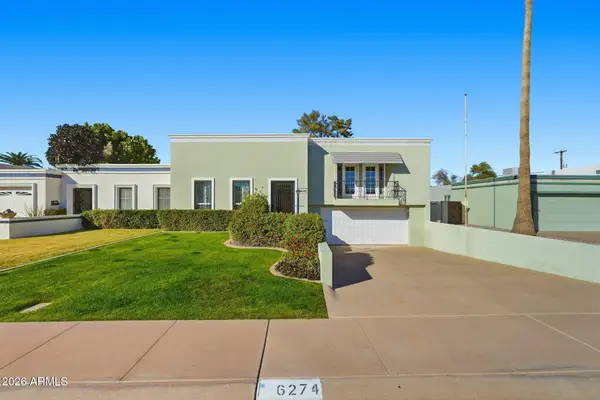 $549,000Active3 beds 2 baths1,692 sq. ft.
$549,000Active3 beds 2 baths1,692 sq. ft.6274 E Avalon Drive, Scottsdale, AZ 85251
MLS# 6982994Listed by: LOCALITY REAL ESTATE - New
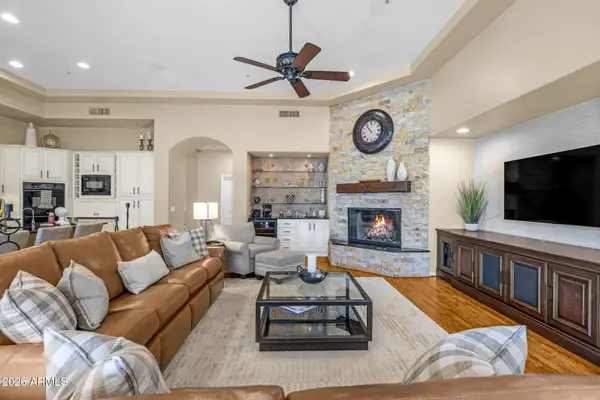 $2,200,000Active5 beds 5 baths4,160 sq. ft.
$2,200,000Active5 beds 5 baths4,160 sq. ft.11433 E Mission Lane, Scottsdale, AZ 85259
MLS# 6982851Listed by: COLDWELL BANKER REALTY - New
 $815,000Active3 beds 2 baths1,810 sq. ft.
$815,000Active3 beds 2 baths1,810 sq. ft.24856 N 74th Place, Scottsdale, AZ 85255
MLS# 6982878Listed by: RUSS LYON SOTHEBY'S INTERNATIONAL REALTY - New
 $760,000Active3 beds 2 baths1,527 sq. ft.
$760,000Active3 beds 2 baths1,527 sq. ft.7262 E Camino Del Monte --, Scottsdale, AZ 85255
MLS# 6982892Listed by: AVENUE 3 REALTY, LLC - New
 $295,000Active1 beds 1 baths663 sq. ft.
$295,000Active1 beds 1 baths663 sq. ft.9450 E Becker Lane #2044, Scottsdale, AZ 85260
MLS# 6982903Listed by: RE/MAX FINE PROPERTIES - New
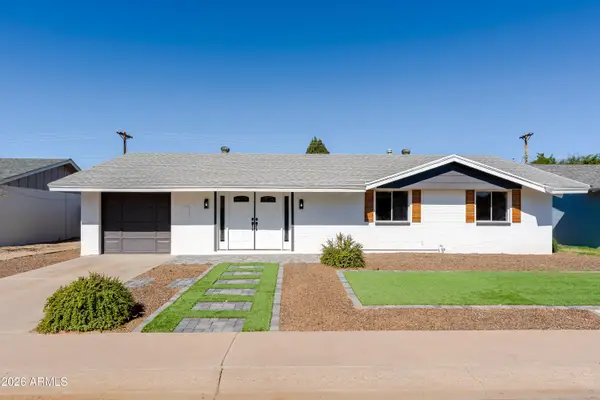 $689,000Active3 beds 2 baths1,693 sq. ft.
$689,000Active3 beds 2 baths1,693 sq. ft.8262 E Monte Vista Road, Scottsdale, AZ 85257
MLS# 6982921Listed by: A.Z. & ASSOCIATES - New
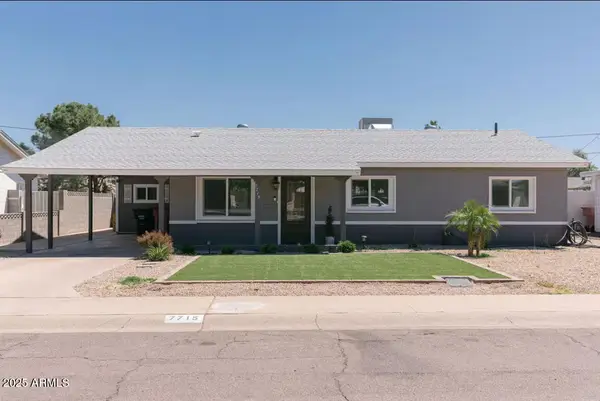 $710,000Active4 beds 2 baths1,400 sq. ft.
$710,000Active4 beds 2 baths1,400 sq. ft.7715 E Avalon Drive, Scottsdale, AZ 85251
MLS# 6982798Listed by: REAL BROKER

