9533 E Rising Sun Drive, Scottsdale, AZ 85262
Local realty services provided by:Better Homes and Gardens Real Estate S.J. Fowler
9533 E Rising Sun Drive,Scottsdale, AZ 85262
$3,175,000
- 4 Beds
- 4 Baths
- 5,169 sq. ft.
- Single family
- Active
Listed by: karen a baldwin, courtney hoover
Office: compass
MLS#:6783994
Source:ARMLS
Price summary
- Price:$3,175,000
- Price per sq. ft.:$614.24
About this home
SKIP THE WAITLIST, GOLF MEMBERSHIP AVAILABLE NOW! Experience the ultimate in luxury & privacy in this meticulously crafted Old World masterpiece. Step into this custom estate with an expansive freshly painted open floor plan showcasing a magnificent beamed Great Room with a wet bar, an elegant formal dining room, chef's kitchen with detailed cabinetry, premium appliances, and a private wine cellar. The home shows light and bright, while feeling cozy. The luxurious primary suite is a sanctuary with an opulent bathroom suite. Two spacious guest suites and a den with rich hardwood flooring provide ample comfort and style. Outdoors, indulge in approximately 1,500 square feet of covered patio space, featuring an outdoor kitchen, a cozy fireplace, and a breathtaking saltwater pool and spa
Contact an agent
Home facts
- Year built:2006
- Listing ID #:6783994
- Updated:November 21, 2025 at 10:54 PM
Rooms and interior
- Bedrooms:4
- Total bathrooms:4
- Full bathrooms:3
- Half bathrooms:1
- Living area:5,169 sq. ft.
Heating and cooling
- Cooling:Ceiling Fan(s)
- Heating:Natural Gas
Structure and exterior
- Year built:2006
- Building area:5,169 sq. ft.
- Lot area:0.89 Acres
Schools
- High school:Cactus Shadows High School
- Middle school:Cactus Middle School
- Elementary school:Black Mountain Elementary School
Utilities
- Water:City Water
Finances and disclosures
- Price:$3,175,000
- Price per sq. ft.:$614.24
- Tax amount:$7,394
New listings near 9533 E Rising Sun Drive
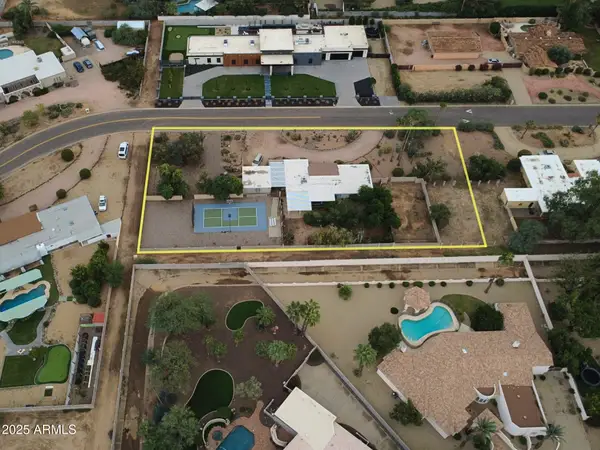 $1,500,000Pending3 beds 2 baths2,218 sq. ft.
$1,500,000Pending3 beds 2 baths2,218 sq. ft.10830 N Miller Road, Scottsdale, AZ 85260
MLS# 6950433Listed by: DWEL LLC- New
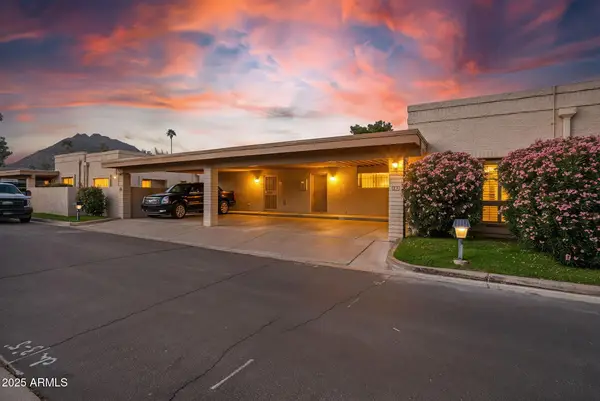 $475,000Active2 beds 2 baths1,488 sq. ft.
$475,000Active2 beds 2 baths1,488 sq. ft.4525 N 66th Street #122, Scottsdale, AZ 85251
MLS# 6950297Listed by: REAL BROKER 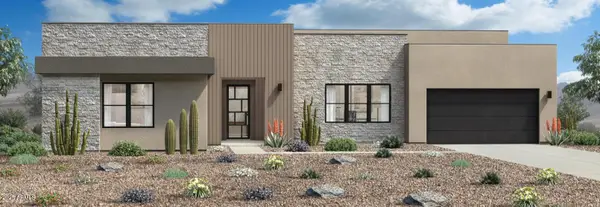 $2,202,995Active4 beds 5 baths4,108 sq. ft.
$2,202,995Active4 beds 5 baths4,108 sq. ft.12963 E Black Rock Road, Scottsdale, AZ 85255
MLS# 6934669Listed by: TOLL BROTHERS REAL ESTATE- New
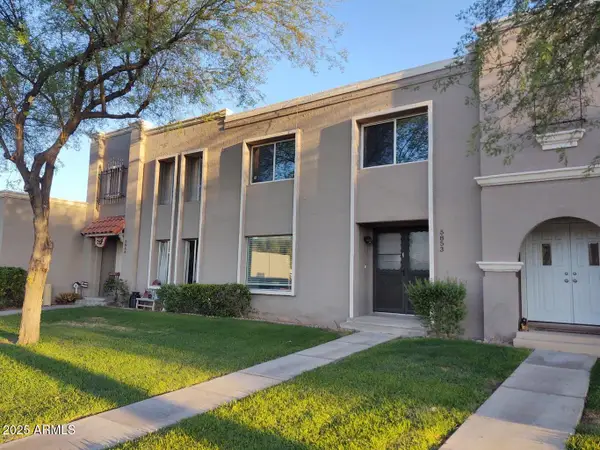 $419,000Active3 beds 3 baths1,704 sq. ft.
$419,000Active3 beds 3 baths1,704 sq. ft.5853 E Thomas Road, Scottsdale, AZ 85251
MLS# 6950253Listed by: COLDWELL BANKER REALTY - New
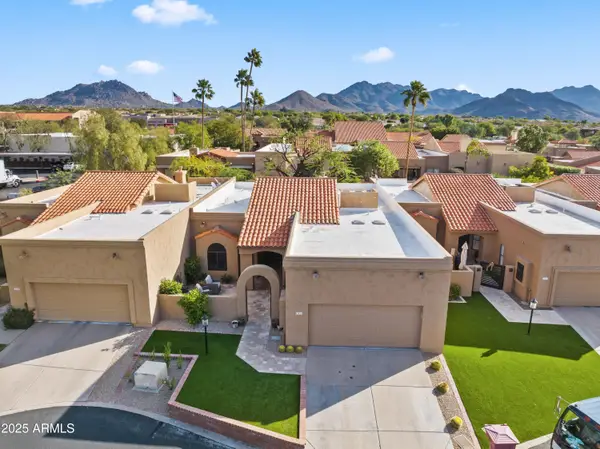 $1,200,000Active3 beds 3 baths2,027 sq. ft.
$1,200,000Active3 beds 3 baths2,027 sq. ft.23021 N 87th Street, Scottsdale, AZ 85255
MLS# 6950276Listed by: COMPASS - New
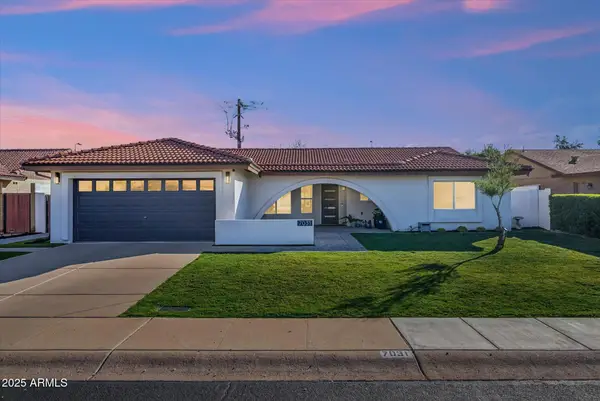 $1,300,000Active3 beds 2 baths1,831 sq. ft.
$1,300,000Active3 beds 2 baths1,831 sq. ft.7031 N Via De La Siesta --, Scottsdale, AZ 85258
MLS# 6950252Listed by: HOMESMART - New
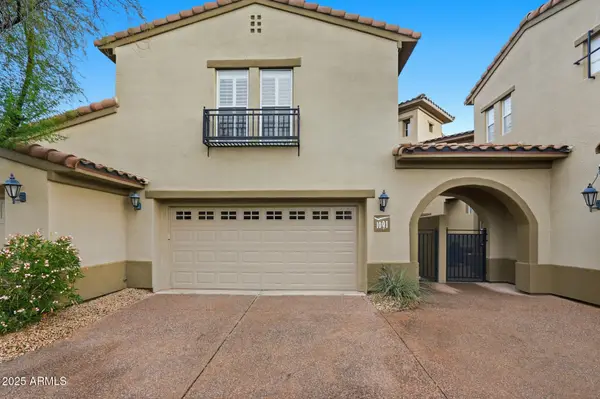 $800,000Active3 beds 2 baths2,267 sq. ft.
$800,000Active3 beds 2 baths2,267 sq. ft.20802 N Grayhawk Drive #1091, Scottsdale, AZ 85255
MLS# 6950195Listed by: KELLER WILLIAMS REALTY SONORAN LIVING - New
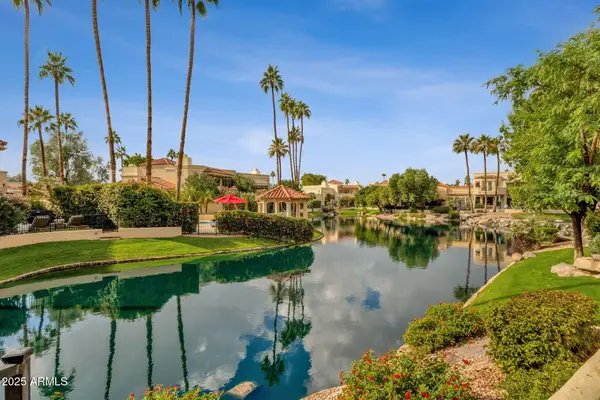 $1,050,000Active2 beds 3 baths2,530 sq. ft.
$1,050,000Active2 beds 3 baths2,530 sq. ft.10050 E Mountainview Lake Drive #32, Scottsdale, AZ 85258
MLS# 6950211Listed by: KELLER WILLIAMS ARIZONA REALTY - New
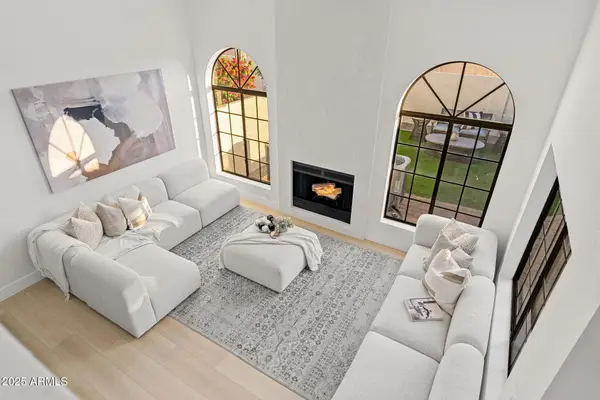 $629,000Active3 beds 3 baths1,509 sq. ft.
$629,000Active3 beds 3 baths1,509 sq. ft.11011 N 92nd Street #1007, Scottsdale, AZ 85260
MLS# 6950213Listed by: HOMESMART - New
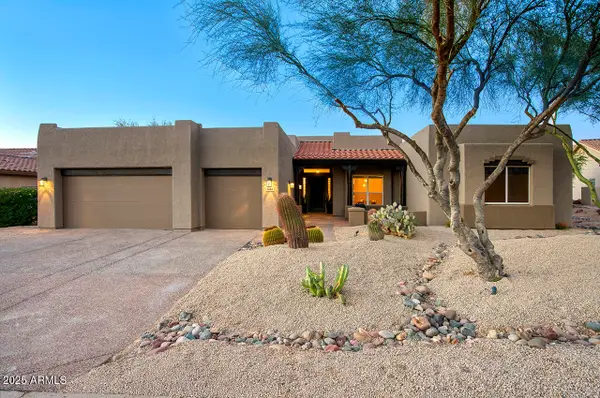 $1,395,000Active4 beds 3 baths3,236 sq. ft.
$1,395,000Active4 beds 3 baths3,236 sq. ft.7002 E Horned Owl Trail, Scottsdale, AZ 85266
MLS# 6950216Listed by: PLATINUM FIRST REALTY
