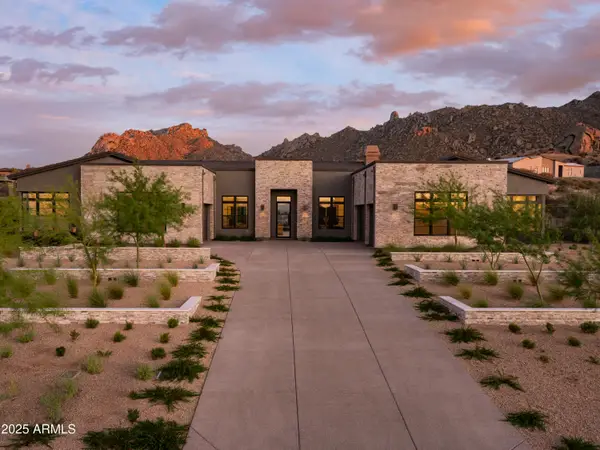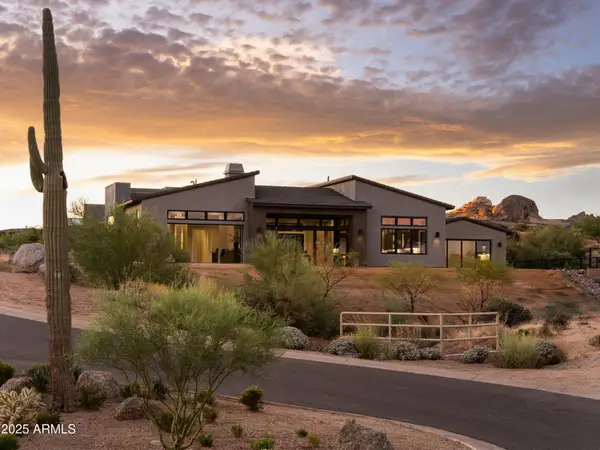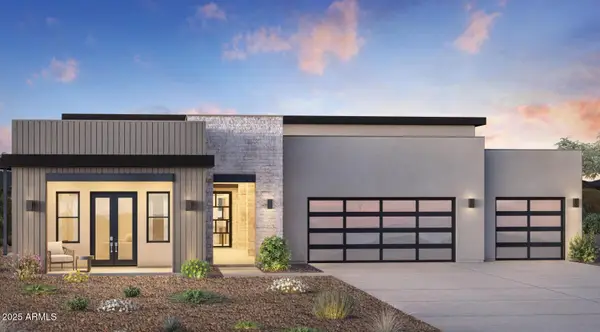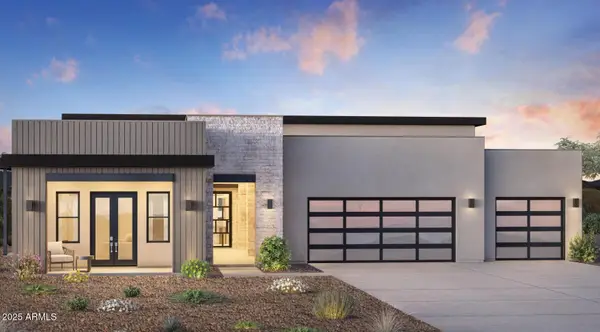9571 E Nittany Drive, Scottsdale, AZ 85255
Local realty services provided by:Better Homes and Gardens Real Estate BloomTree Realty
9571 E Nittany Drive,Scottsdale, AZ 85255
$1,470,000
- 4 Beds
- 3 Baths
- 2,944 sq. ft.
- Single family
- Active
Listed by:tricia cormie
Office:russ lyon sotheby's international realty
MLS#:6882277
Source:ARMLS
Price summary
- Price:$1,470,000
- Price per sq. ft.:$499.32
- Monthly HOA dues:$55.83
About this home
Thoughtfully refreshed for today's lifestyle, this home blends stylish updates with timeless appeal. Soaring two-story living spaces filled with natural light, wood floors, newer carpet (2024), plantation shutters, and contemporary lighting create a welcoming atmosphere. The kitchen features quartz counters, a 6-burner gas range, and Café stainless steel appliances. Freshly painted inside and out. The upstairs primary suite opens to a balcony with mountain views. The south-facing private 9,000sf+ backyard offers mature landscaping, a sparkling pool, and space to relax or entertain. Located in a top school district with quick access to the 101, trailheads, Ironwood Park, The Village at DC Ranch, nearby golf, upscale dining, and shopping.
Contact an agent
Home facts
- Year built:1994
- Listing ID #:6882277
- Updated:September 29, 2025 at 06:08 PM
Rooms and interior
- Bedrooms:4
- Total bathrooms:3
- Full bathrooms:3
- Living area:2,944 sq. ft.
Heating and cooling
- Cooling:Ceiling Fan(s)
- Heating:Electric
Structure and exterior
- Year built:1994
- Building area:2,944 sq. ft.
- Lot area:0.21 Acres
Schools
- High school:Chaparral High School
- Middle school:Copper Ridge School
- Elementary school:Copper Ridge School
Utilities
- Water:City Water
Finances and disclosures
- Price:$1,470,000
- Price per sq. ft.:$499.32
- Tax amount:$3,579 (2024)
New listings near 9571 E Nittany Drive
- New
 $2,550,000Active4 beds 4 baths3,911 sq. ft.
$2,550,000Active4 beds 4 baths3,911 sq. ft.8641 E Clubhouse Way, Scottsdale, AZ 85255
MLS# 6926049Listed by: THE AVE COLLECTIVE  $4,450,000Active5 beds 6 baths4,958 sq. ft.
$4,450,000Active5 beds 6 baths4,958 sq. ft.12297 E Troon Vista Drive, Scottsdale, AZ 85255
MLS# 6647257Listed by: TOLL BROTHERS REAL ESTATE $3,980,000Active3 beds 5 baths4,351 sq. ft.
$3,980,000Active3 beds 5 baths4,351 sq. ft.23656 N 123rd Street, Scottsdale, AZ 85255
MLS# 6839933Listed by: TOLL BROTHERS REAL ESTATE $3,300,000Active5 beds 6 baths4,682 sq. ft.
$3,300,000Active5 beds 6 baths4,682 sq. ft.12265 E Troon Vista Drive, Scottsdale, AZ 85255
MLS# 6910898Listed by: TOLL BROTHERS REAL ESTATE $2,835,000Active4 beds 5 baths4,152 sq. ft.
$2,835,000Active4 beds 5 baths4,152 sq. ft.12668 E Juan Tabo Road, Scottsdale, AZ 85255
MLS# 6913209Listed by: TOLL BROTHERS REAL ESTATE $2,850,000Active4 beds 5 baths4,737 sq. ft.
$2,850,000Active4 beds 5 baths4,737 sq. ft.12795 E Chama Road, Scottsdale, AZ 85255
MLS# 6913214Listed by: TOLL BROTHERS REAL ESTATE- New
 $399,900Active2 beds 2 baths1,249 sq. ft.
$399,900Active2 beds 2 baths1,249 sq. ft.9430 E Mission Lane #201, Scottsdale, AZ 85258
MLS# 6925985Listed by: REAL BROKER - New
 $245,000Active1 beds 1 baths725 sq. ft.
$245,000Active1 beds 1 baths725 sq. ft.3500 N Hayden Road #1105, Scottsdale, AZ 85251
MLS# 6925995Listed by: MY HOME GROUP REAL ESTATE - New
 $1,150,000Active3 beds 2 baths2,033 sq. ft.
$1,150,000Active3 beds 2 baths2,033 sq. ft.8072 E Cortez Drive, Scottsdale, AZ 85260
MLS# 6925971Listed by: REALTY ONE GROUP - Open Sat, 11am to 3pm
 $2,700,000Active4 beds 4 baths4,365 sq. ft.
$2,700,000Active4 beds 4 baths4,365 sq. ft.35065 N 83rd Place, Scottsdale, AZ 85266
MLS# 6811822Listed by: TOLL BROTHERS REAL ESTATE
