9589 E Cintarosa Pass, Scottsdale, AZ 85262
Local realty services provided by:Better Homes and Gardens Real Estate S.J. Fowler
Listed by: kathleen benoit, bee m francis
Office: russ lyon sotheby's international realty
MLS#:6926905
Source:ARMLS
Price summary
- Price:$5,600,000
- Price per sq. ft.:$1,127.9
- Monthly HOA dues:$516.5
About this home
Sophisticated Contemporary Elegance...A very private estate nestled into the pristine desert setting of Cintarosa Ranch, the crowning star of Desert Mountain's upper villages...Surrounded by both near and distant mountain vistas, and convenient to the community's award-winning private 25- mile hiking trail system. The refined exterior and interior architecture by JK Design features a one-level, sleek, low-profile character and utilizes natural elements of stone, glass, wood and steel to harmonize with the Sonoran desert beauty. Exquisite succulent gardens, viewed from each room and patio, exude a Zen ambiance throughout. Each room offers walls of glass with dramatic vistas, while also creating inviting warmth and coziness. The open great room plan anchors the home and resort patios. The smartly appointed foyer introduces a theme of residential elegance, soothing color palette and thoughtfully curated furnishings found throughout the home. The great room features a soaring stone hearth enriched with flanking library shelves, a floor-to-ceiling glass wine center, and glass walls that open to both the north and south entertaining patios, all enhanced by soft light of a sleek, circular chandelier. The chef's kitchen with state-of-the-art Wolf appliances (including steam oven) and breakfast bar boasts a hidden secondary kitchen and pantry. The nearby dining room offers a built-in buffet and opens to its own large patio that features banco seating surrounding a rectangular fire pit, south valley views, sunsets and city lights. The luxurious master suite and spa bath offer two generous outfitted closets, and a glass shower opening to a private garden. Three well-appointed guest ensuite bedrooms (one currently an office) each offer a private patio and complete the main home.
A detached casita, consistent in style with the main home, is your guest's dream. Its great room features a hearth, dining area and full kitchen. The spacious, private bedroom offers views of Continental Mountain.
The main patio, accessed by the great room and master suite, offers a generous and protective overhang creating a handsome exterior living and dining area. Tongue-and-groove wood ceilings and a soaring two-sided stone hearth extend the elegance and coziness of the great room. Heaters and fans promise year-round comfort. A BBQ center with a full-length granite-topped buffet completes the covered area.
The spacious, private sun deck completes the main patio and features a full-sized swimming pool and adjacent spa (easily accessed by the master suite). Owners and guests alike enjoy the dramatic profile of Continental mountain and succulent gardens that surround the pool. Throw an after-bocce pool party or settle in for a quiet and cozy evening by the hearth in your outdoor living room.
A car collector's garage offers 8 spaces: a three-car extra-deep tandem garage with extra-high ceilings, two of which are currently stacked to park a total of 8 cars. Great storage with a full wall of built-in storage cabinets and an additional storage room.
The smart home offers multiple TV's, and includes an expandable Crestron system that currently controls security, climate, music, shades and pool.
The home is located at the world-renowned Desert Mountain Community and Private Club featuring 7 golf courses and club houses, 10 restaurants, Sonoran Fitness and Spa, Tennis, Pickleball, Bocce, 25 miles of private hiking trails and a myriad of year-round activities for the entire family. An on-site concierge medical facility is located adjacent to the Club's executive offices. A Desert Mountain Golf Membership is available from the Club and requires a 30-day application and approval process, with a Lifestyle Membership available during the wait list period. Details are available from the Club.
Contact an agent
Home facts
- Year built:2019
- Listing ID #:6926905
- Updated:February 15, 2026 at 05:47 PM
Rooms and interior
- Bedrooms:5
- Total bathrooms:6
- Full bathrooms:5
- Half bathrooms:1
- Living area:4,965 sq. ft.
Heating and cooling
- Heating:Natural Gas
Structure and exterior
- Year built:2019
- Building area:4,965 sq. ft.
- Lot area:1.86 Acres
Schools
- High school:Cactus Shadows High School
- Middle school:Sonoran Trails Middle School
- Elementary school:Black Mountain Elementary School
Utilities
- Water:City Water
Finances and disclosures
- Price:$5,600,000
- Price per sq. ft.:$1,127.9
- Tax amount:$12,047 (2024)
New listings near 9589 E Cintarosa Pass
- New
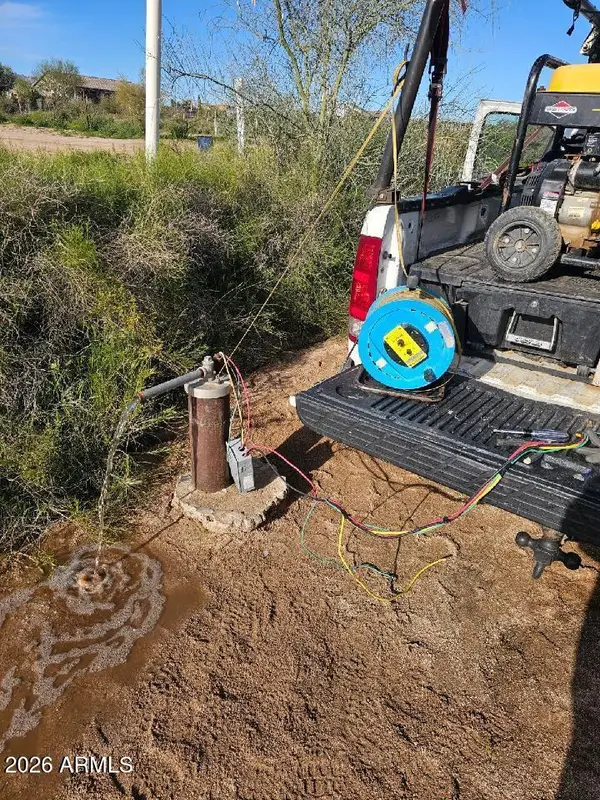 $695,000Active10 Acres
$695,000Active10 Acres291XX N 164th --, Scottsdale, AZ 85262
MLS# 6984946Listed by: HOMESMART - New
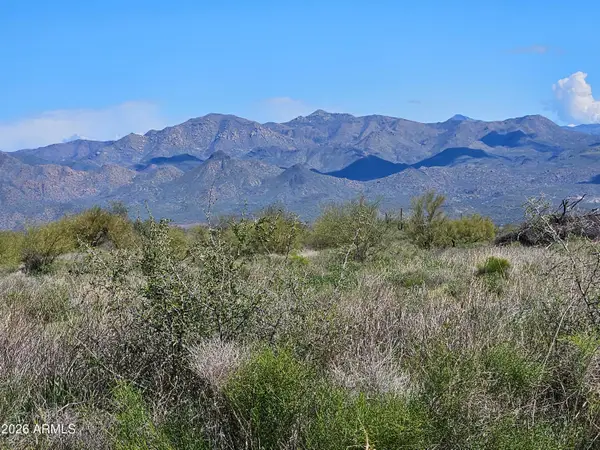 $395,000Active4.69 Acres
$395,000Active4.69 Acres292XX N 164th Street, Scottsdale, AZ 85262
MLS# 6984948Listed by: HOMESMART - New
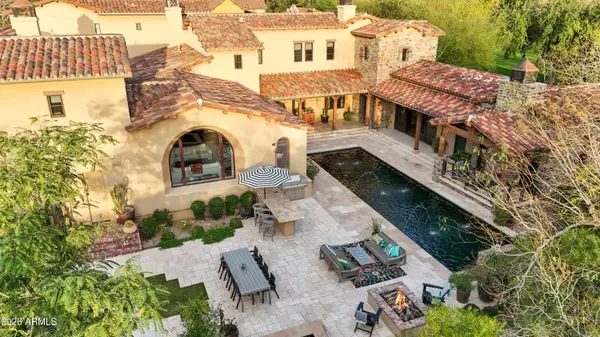 $5,499,000Active5 beds 6 baths5,635 sq. ft.
$5,499,000Active5 beds 6 baths5,635 sq. ft.10244 E Windrunner Drive, Scottsdale, AZ 85255
MLS# 6984923Listed by: COMPASS - New
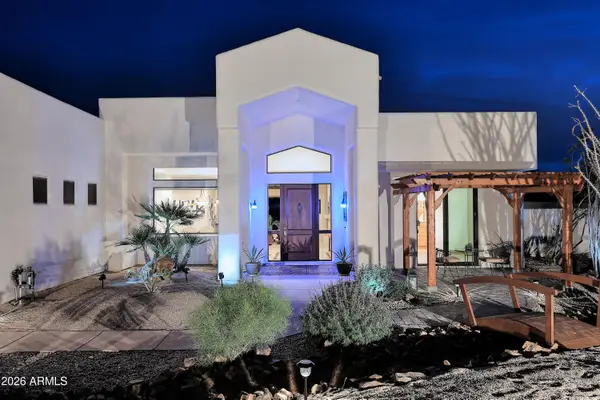 $1,199,000Active4 beds 3 baths3,241 sq. ft.
$1,199,000Active4 beds 3 baths3,241 sq. ft.14007 E Bajada Drive, Scottsdale, AZ 85262
MLS# 6984905Listed by: HOMESMART - New
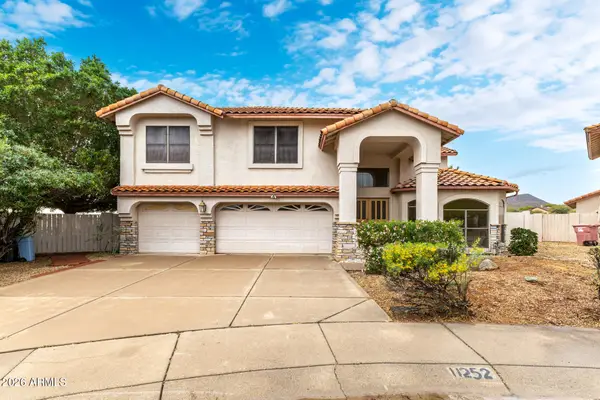 $949,000Active5 beds 4 baths3,275 sq. ft.
$949,000Active5 beds 4 baths3,275 sq. ft.11252 N 129th Way, Scottsdale, AZ 85259
MLS# 6984890Listed by: TOP ROCK REALTY - New
 $4,000,000Active4 beds 5 baths5,035 sq. ft.
$4,000,000Active4 beds 5 baths5,035 sq. ft.24079 N 125th Place, Scottsdale, AZ 85255
MLS# 6984776Listed by: TOLL BROTHERS REAL ESTATE - New
 $4,185,000Active2 beds 3 baths2,318 sq. ft.
$4,185,000Active2 beds 3 baths2,318 sq. ft.4849 N Camelback Rdg Drive #B302, Scottsdale, AZ 85251
MLS# 6984779Listed by: GRIGG'S GROUP POWERED BY THE ALTMAN BROTHERS - New
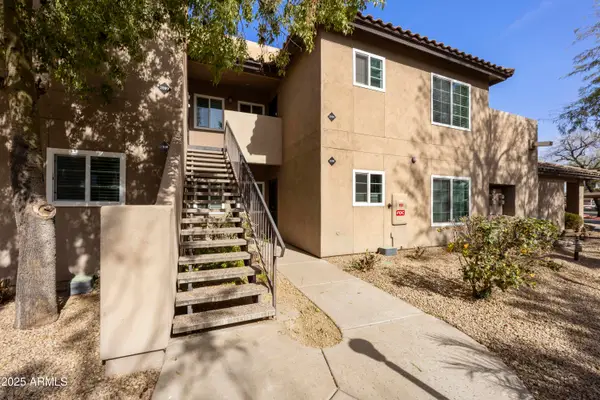 $369,000Active2 beds 2 baths989 sq. ft.
$369,000Active2 beds 2 baths989 sq. ft.9450 E Becker Lane #2090, Scottsdale, AZ 85260
MLS# 6984681Listed by: WEST USA REALTY - New
 $895,000Active4 beds 3 baths2,662 sq. ft.
$895,000Active4 beds 3 baths2,662 sq. ft.7673 E San Fernando Drive, Scottsdale, AZ 85255
MLS# 6984706Listed by: COMPASS - New
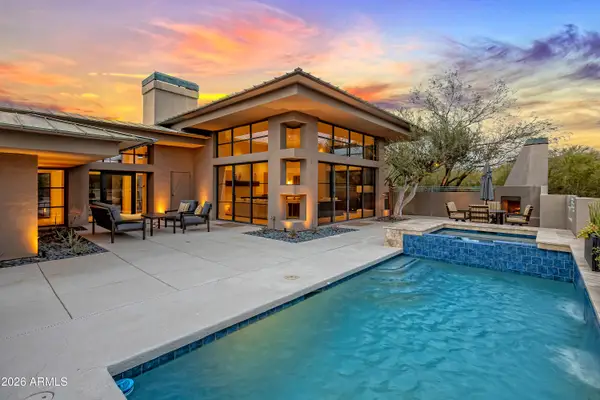 $3,600,000Active3 beds 4 baths4,288 sq. ft.
$3,600,000Active3 beds 4 baths4,288 sq. ft.10040 E Happy Valley Road #401, Scottsdale, AZ 85255
MLS# 6984728Listed by: RUSS LYON SOTHEBY'S INTERNATIONAL REALTY

