9611 E Clinton Street, Scottsdale, AZ 85260
Local realty services provided by:Better Homes and Gardens Real Estate BloomTree Realty
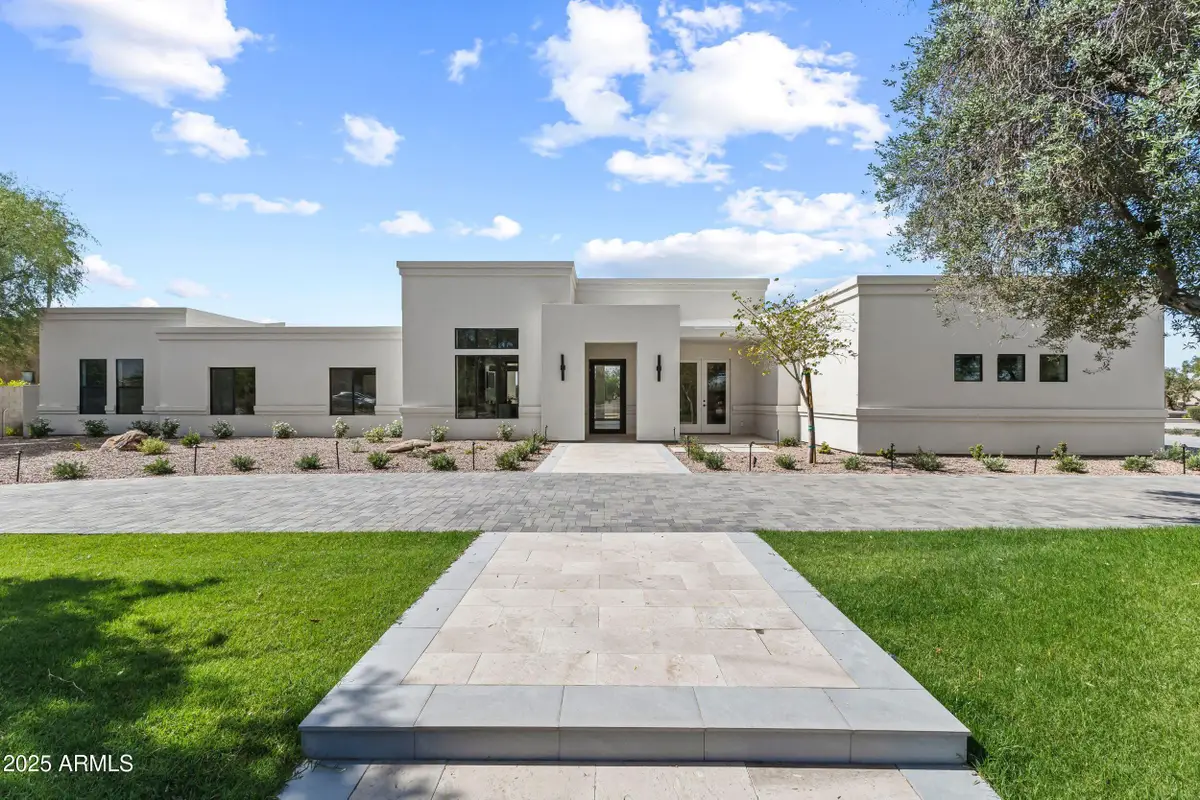
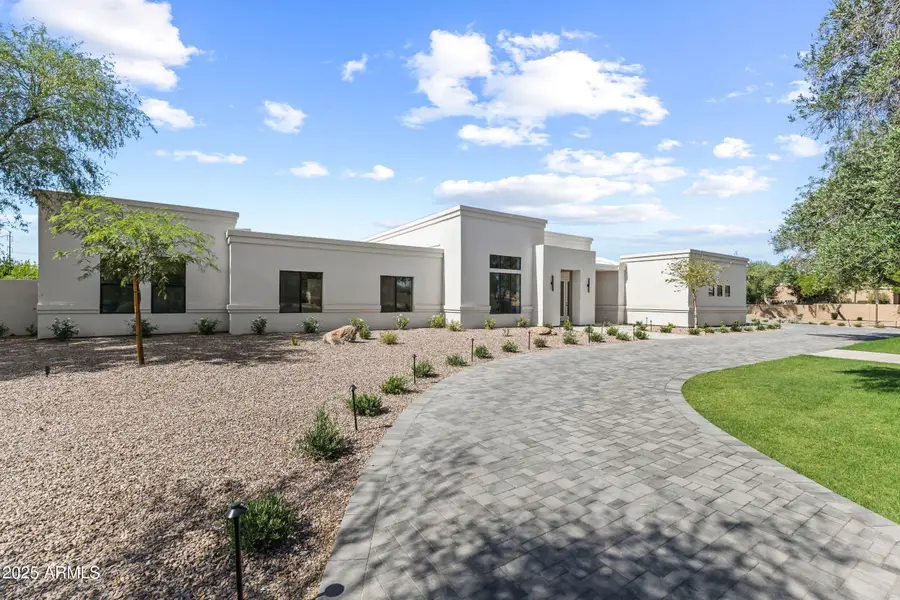
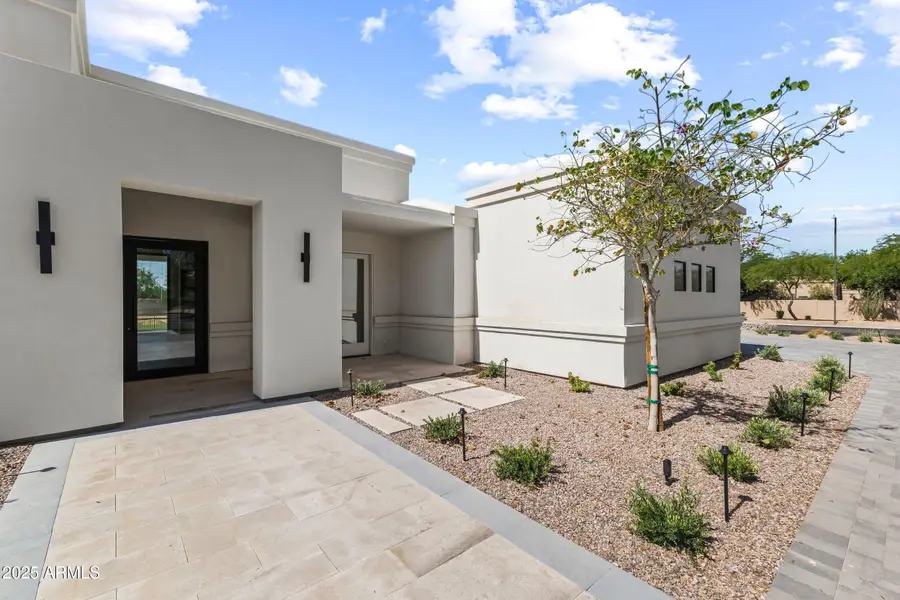
9611 E Clinton Street,Scottsdale, AZ 85260
$3,199,000
- 6 Beds
- 4 Baths
- 4,095 sq. ft.
- Single family
- Active
Listed by:michael cameron
Office:private house
MLS#:6864288
Source:ARMLS
Price summary
- Price:$3,199,000
- Price per sq. ft.:$781.2
About this home
PRIVATE HOUSE PRESENTS! Discover luxurious Scottsdale living in this breathtaking, near-new estate, ideally located between Cactus and Shea, just east of the 101. Set on an expansive .982-acre lot—one of the largest in the neighborhood—this showpiece was masterfully designed by Brian Scott and completely rebuilt in 2025. Boasting 4,091 square feet of refined living space, the home features a stunning main residence and a versatile 2-bedroom, 1-bathroom casita/pool house—ideal for guests, multi-generational living, or entertaining. With dramatic rooflines and transitional architecture, the interiors are a curated blend of elegance, warmth, and modern sophistication. This is Scottsdale luxury at its finest. The heart of the home, the kitchen, is outfitted with custom paneled, built-in appliances that blend seamlessly with the cabinetry:
" Sub Zero 42" Classic Side-by-Side Refrigerator/Freezer
" Wolf 36" Gas Range with 4 burners and an infrared griddle for culinary excellence
" Bosch 800 Series Dishwasher for quiet, efficient cleaning
" Sub Zero 24" Designer Undercounter Beverage Center for your entertainment needs
" Wolf 24" Transitional Drawer Microwave adding convenience to style
Floors throughout are covered in distressed engineered hardwood by Canyon Ranch Collections in the warm Oak Palomino color, infusing each room with natural elegance.
Adjacent to the main residence, you'll find a charming 2 bedroom, 1 bath guest house/casita, ideal for guests or as an income-generating space, located just off the pool area.
Step outside to an outdoor oasis where luxury continues. Revel in the newly reconstructed swimming pool with its baja shelf and enchanting water feature. Multiple covered patios offer shade for summer days, complemented by an outdoor kitchen for memorable al fresco dining. Gather around the firepit on cool winter nights, or enjoy the turf and grass areas designed for play.
The property is completed with an attached 3-car garage, ensuring ample space for your vehicles and storage needs.
Contact an agent
Home facts
- Year built:1979
- Listing Id #:6864288
- Updated:August 15, 2025 at 02:56 PM
Rooms and interior
- Bedrooms:6
- Total bathrooms:4
- Full bathrooms:3
- Half bathrooms:1
- Living area:4,095 sq. ft.
Heating and cooling
- Heating:Natural Gas
Structure and exterior
- Year built:1979
- Building area:4,095 sq. ft.
- Lot area:0.98 Acres
Schools
- High school:Desert Mountain High School
- Middle school:Desert Canyon Middle School
- Elementary school:Desert Canyon Elementary
Utilities
- Water:City Water
Finances and disclosures
- Price:$3,199,000
- Price per sq. ft.:$781.2
- Tax amount:$4,553 (2024)
New listings near 9611 E Clinton Street
- New
 $775,000Active3 beds 2 baths1,531 sq. ft.
$775,000Active3 beds 2 baths1,531 sq. ft.8613 E Montebello Avenue, Scottsdale, AZ 85250
MLS# 6906292Listed by: RUSS LYON SOTHEBY'S INTERNATIONAL REALTY - New
 $1,150,000Active3 beds 2 baths2,018 sq. ft.
$1,150,000Active3 beds 2 baths2,018 sq. ft.10560 E Palomino Road, Scottsdale, AZ 85258
MLS# 6906253Listed by: RUSS LYON SOTHEBY'S INTERNATIONAL REALTY - New
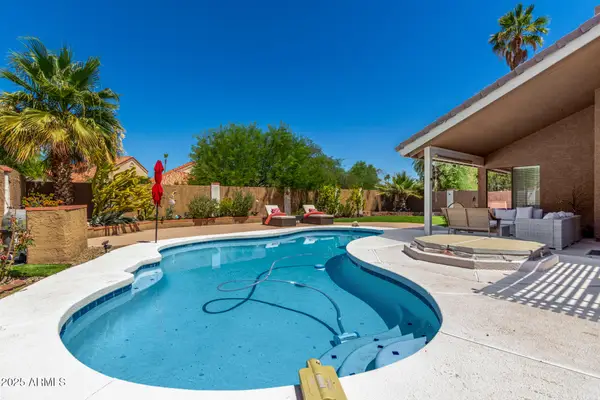 $718,800Active3 beds 2 baths1,485 sq. ft.
$718,800Active3 beds 2 baths1,485 sq. ft.10865 N 111th Place, Scottsdale, AZ 85259
MLS# 6906181Listed by: REALTY ONE GROUP - New
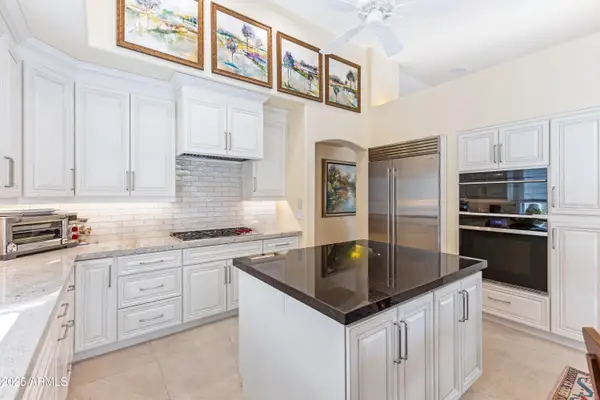 $1,175,000Active3 beds 2 baths2,131 sq. ft.
$1,175,000Active3 beds 2 baths2,131 sq. ft.9039 E La Posada Court, Scottsdale, AZ 85255
MLS# 6906056Listed by: RE/MAX FINE PROPERTIES - New
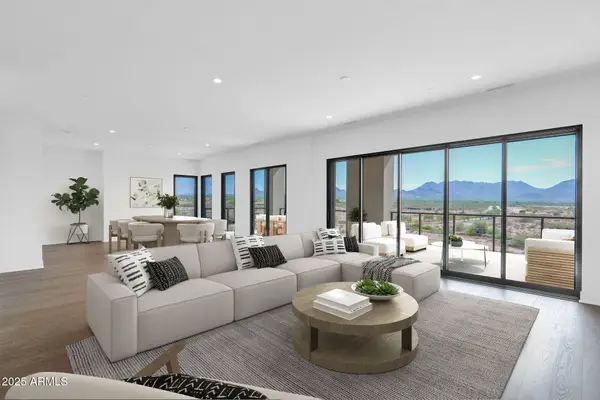 $2,200,000Active4 beds 4 baths2,768 sq. ft.
$2,200,000Active4 beds 4 baths2,768 sq. ft.19355 N 73rd Way #5014, Scottsdale, AZ 85255
MLS# 6906072Listed by: CAMBRIDGE PROPERTIES - New
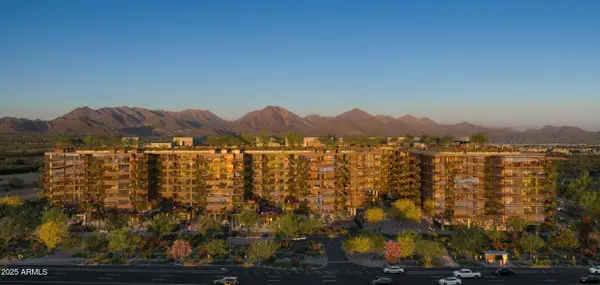 $988,000Active2 beds 2 baths1,317 sq. ft.
$988,000Active2 beds 2 baths1,317 sq. ft.7230 E Mayo Boulevard #2027, Scottsdale, AZ 85255
MLS# 6906077Listed by: POLARIS PACIFIC OF AZ - New
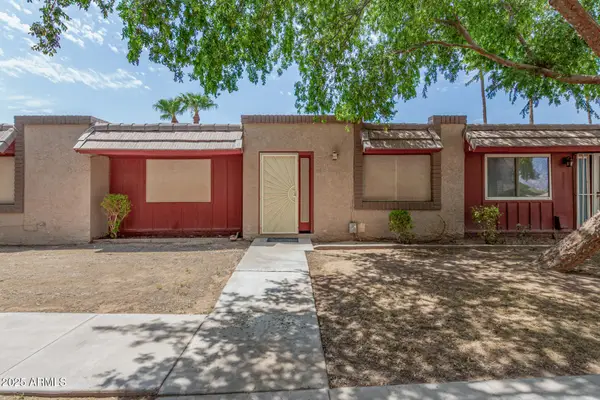 $419,900Active3 beds 2 baths1,310 sq. ft.
$419,900Active3 beds 2 baths1,310 sq. ft.8225 E Thomas Road, Scottsdale, AZ 85251
MLS# 6905972Listed by: MOMENTUM BROKERS LLC - New
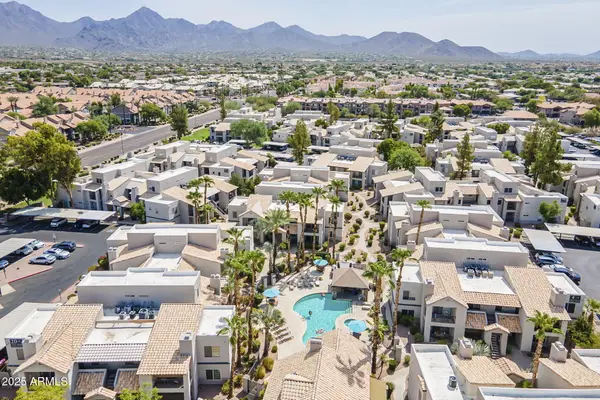 $257,500Active1 beds 1 baths765 sq. ft.
$257,500Active1 beds 1 baths765 sq. ft.14145 N 92nd Street #1138, Scottsdale, AZ 85260
MLS# 6905881Listed by: KELLER WILLIAMS REALTY EAST VALLEY - New
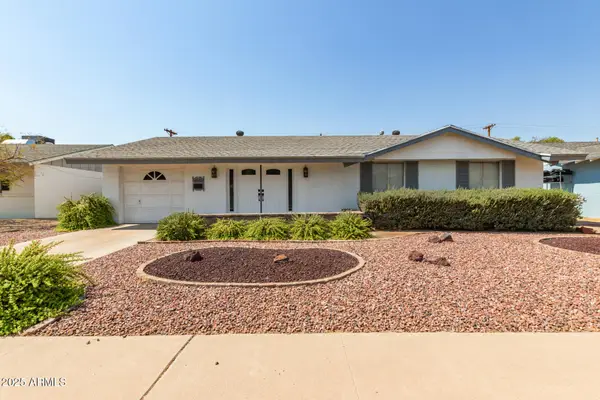 $595,000Active3 beds 2 baths1,693 sq. ft.
$595,000Active3 beds 2 baths1,693 sq. ft.8262 E Monte Vista Road, Scottsdale, AZ 85257
MLS# 6905832Listed by: HOMESMART - Open Fri, 2 to 4pmNew
 $1,250,000Active3 beds 3 baths2,386 sq. ft.
$1,250,000Active3 beds 3 baths2,386 sq. ft.27000 N Alma School Parkway #2037, Scottsdale, AZ 85262
MLS# 6905816Listed by: HOMESMART

