9626 E Peak View Road, Scottsdale, AZ 85262
Local realty services provided by:Better Homes and Gardens Real Estate S.J. Fowler
9626 E Peak View Road,Scottsdale, AZ 85262
$1,550,000
- 4 Beds
- 3 Baths
- 3,558 sq. ft.
- Single family
- Pending
Listed by: jennifer kusmer, wendy herst
Office: delex realty
MLS#:6941638
Source:ARMLS
Price summary
- Price:$1,550,000
- Price per sq. ft.:$435.64
- Monthly HOA dues:$166.67
About this home
Live like you're on vacation in this beautiful golf course home with a resort backyard, located in the desirable gated Monument Community within Troon North, one of Scottsdale's most sought-after neighborhoods. This single-level home features brand new flooring and baseboards throughout, fresh interior paint, and a spacious open floorplan filled with natural light. Large windows and sliding doors showcase the backyard oasis and golf course views. The kitchen offers plenty of cabinets and counter space, a cooktop, and an electric wall oven, all open to the main living and dining areas perfect for entertaining. The split floorplan provides privacy for the primary suite, which includes dual vanities, two closets, a jetted tub, and a large walk-in shower. The guest bedroom has its on private exit, ideal for guests. Step outside to enjoy your own backyard retreat overlooking the Monument Golf course, complete with a heated pool and spa, built-in BBQ island, outdoor fireplace, and extensive travertine pavers perfect for relaxing. The 3-car garage with a separate storage area provides plenty of room for cars, golf clubs and bikes. Conveniently located near shopping and dining, and some of the best hiking trails in all of Maricopa County.
Contact an agent
Home facts
- Year built:1998
- Listing ID #:6941638
- Updated:February 10, 2026 at 10:12 AM
Rooms and interior
- Bedrooms:4
- Total bathrooms:3
- Full bathrooms:2
- Half bathrooms:1
- Living area:3,558 sq. ft.
Heating and cooling
- Cooling:Ceiling Fan(s)
- Heating:Natural Gas
Structure and exterior
- Year built:1998
- Building area:3,558 sq. ft.
- Lot area:0.38 Acres
Schools
- High school:Cactus Shadows High School
- Middle school:Sonoran Trails Middle School
- Elementary school:Desert Sun Academy
Utilities
- Water:City Water
Finances and disclosures
- Price:$1,550,000
- Price per sq. ft.:$435.64
- Tax amount:$4,455 (2024)
New listings near 9626 E Peak View Road
- New
 $2,150,000Active4 beds 4 baths4,595 sq. ft.
$2,150,000Active4 beds 4 baths4,595 sq. ft.30600 N Pima Road #58, Scottsdale, AZ 85266
MLS# 6983068Listed by: RE/MAX FINE PROPERTIES - New
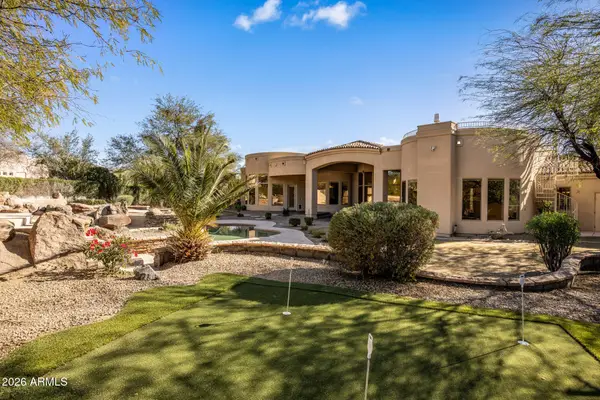 $2,990,000Active5 beds 4 baths5,855 sq. ft.
$2,990,000Active5 beds 4 baths5,855 sq. ft.9310 E Bronco Trail, Scottsdale, AZ 85255
MLS# 6983082Listed by: COMPASS - New
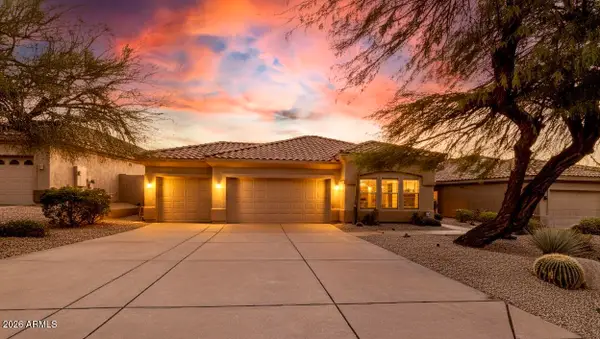 $840,000Active3 beds 2 baths1,767 sq. ft.
$840,000Active3 beds 2 baths1,767 sq. ft.9255 E Whitewing Drive, Scottsdale, AZ 85262
MLS# 6983087Listed by: HOMESMART - New
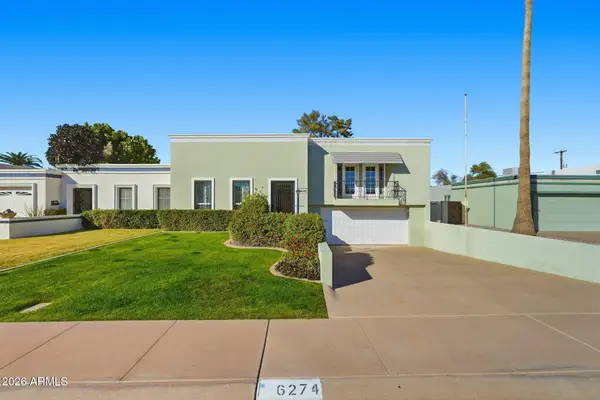 $549,000Active3 beds 2 baths1,692 sq. ft.
$549,000Active3 beds 2 baths1,692 sq. ft.6274 E Avalon Drive, Scottsdale, AZ 85251
MLS# 6982994Listed by: LOCALITY REAL ESTATE - New
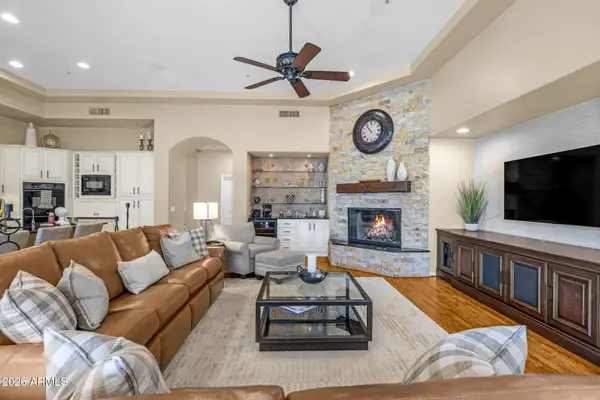 $2,200,000Active5 beds 5 baths4,160 sq. ft.
$2,200,000Active5 beds 5 baths4,160 sq. ft.11433 E Mission Lane, Scottsdale, AZ 85259
MLS# 6982851Listed by: COLDWELL BANKER REALTY - New
 $815,000Active3 beds 2 baths1,810 sq. ft.
$815,000Active3 beds 2 baths1,810 sq. ft.24856 N 74th Place, Scottsdale, AZ 85255
MLS# 6982878Listed by: RUSS LYON SOTHEBY'S INTERNATIONAL REALTY - New
 $760,000Active3 beds 2 baths1,527 sq. ft.
$760,000Active3 beds 2 baths1,527 sq. ft.7262 E Camino Del Monte --, Scottsdale, AZ 85255
MLS# 6982892Listed by: AVENUE 3 REALTY, LLC - New
 $295,000Active1 beds 1 baths663 sq. ft.
$295,000Active1 beds 1 baths663 sq. ft.9450 E Becker Lane #2044, Scottsdale, AZ 85260
MLS# 6982903Listed by: RE/MAX FINE PROPERTIES - New
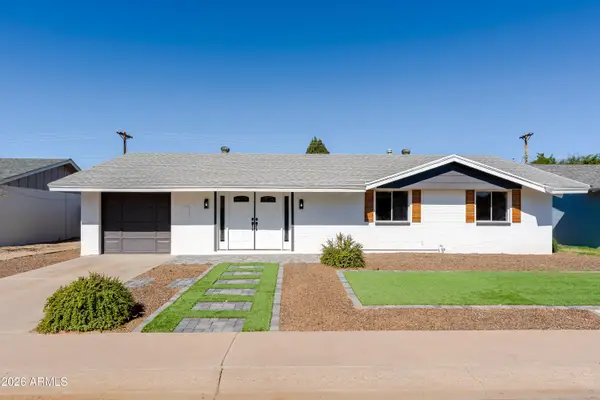 $689,000Active3 beds 2 baths1,693 sq. ft.
$689,000Active3 beds 2 baths1,693 sq. ft.8262 E Monte Vista Road, Scottsdale, AZ 85257
MLS# 6982921Listed by: A.Z. & ASSOCIATES - New
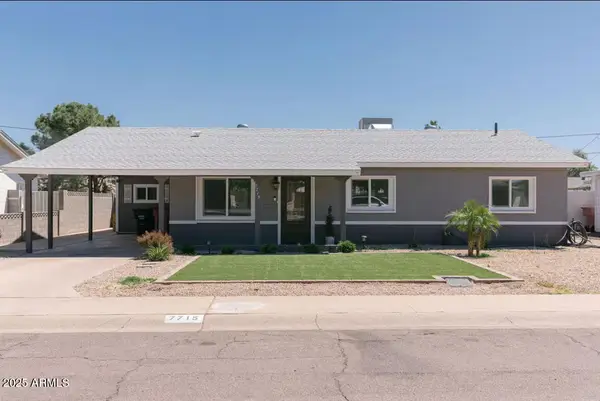 $710,000Active4 beds 2 baths1,400 sq. ft.
$710,000Active4 beds 2 baths1,400 sq. ft.7715 E Avalon Drive, Scottsdale, AZ 85251
MLS# 6982798Listed by: REAL BROKER

