- BHGRE®
- Arizona
- Scottsdale
- 9645 E Horizon Drive
9645 E Horizon Drive, Scottsdale, AZ 85262
Local realty services provided by:Better Homes and Gardens Real Estate BloomTree Realty
Listed by: daniel wolski
Office: russ lyon sotheby's international realty
MLS#:6921300
Source:ARMLS
Price summary
- Price:$3,995,000
- Price per sq. ft.:$979.89
- Monthly HOA dues:$306.33
About this home
A striking example of contemporary design, this single-level residence blends architectural sophistication with effortless livability. Featuring a desirable great room split floor plan, the home is thoughtfully designed with the elegant primary suite and a dedicated office on one side, while two beautifully appointed guest ensuites offer privacy and comfort on the other—perfectly suited for quiet evenings or grand-scale entertaining in a setting that feels more like a luxury resort than a private residence. Privately nestled on a slightly elevated homesite, the property is discreetly sited behind a lush veil of natural Sonoran Desert flora. A lengthy driveway and expansive motor court set the tone for what lies beyond—where modern stucco and stacked stone columns, crisp geometric angles, and impeccable finishes reflect a refined architectural language. An impressive glass-inset entry welcomes you into a dramatic great room that immediately captivates with soaring ceilings, a striking floor-to-ceiling linear fireplace, and a glass wall system that opens to the tranquil, Northwest-facing outdoor sanctuary. Indoors and out flow seamlessly together in this inspired space, designed to elevate every moment. At the heart of the home, a chef's kitchen brings together both beauty and function. Anchored by a substantial island with bar seating for four, this sleek culinary space boasts high-end appliances, pendant lighting, rich slab-front cabinetry, and thick 2.5" Quartz countertops that exude understated elegance. The adjoining dining area is enhanced by a contemporary linear chandelier, corner view windows, and sliding doors that frame breathtaking desert and mountain vistas. Step outside into a private, resort-style oasis where a vast stone patio surrounds a modern rectangular pool and spa, perfectly positioned for sun-soaked lounging. Two covered alfresco living and dining areas offer built-in ceiling fans, dual mounted TVs, and an outdoor kitchen with generous prep spaceideal for entertaining under Arizona's endless skies. On cool desert evenings, a built-in square fire pit sets the mood for stargazing and heartfelt conversation. Retreat to the north-side primary suite, where corner windows and sliding doors open to an exclusive outdoor lounge with its own fireplacean intimate extension of the home's main outdoor living space. The spa-like bath is a true indulgence with a freestanding soaking tub, floor-level walk-in shower, elegant tile surround, and dual floating vanities, one of which includes a dedicated makeup area with a lighted mirror. A custom-designed walk-in closet completes this serene sanctuary. An adjacent office with walk-in closet adds versatility to the primary wing. The home's south wing offers two generous guest ensuites, each featuring refined finishes and luxurious private baths. One suite opens to the outdoor patio, offering guests a tranquil escape. An efficient laundry room, designer powder room, and a beautifully finished garage with additional storage round out the interior. Throughout the home, 7" wide-plank hardwood flooring brings warmth and sophistication, while designer tilework, high ceilings, slab cabinetry, and Quartz counters underscore the home's cohesive, high-end aesthetic. Located just minutes from Desert Mountain's front gate, this residence provides seamless access to Scottsdale's acclaimed dining, shopping, and the Phoenix Sky Harbor Airport. As a Desert Mountain member, enjoy an extraordinary lifestyle with access to seven nationally recognized golf courses, seven award-winning clubhouses, the state-of-the-art Sonoran Fitness Center & Spa, and The Ranchoffering 24 miles of scenic hiking trails adjacent to the Tonto National Forest. This is more than a homeit's a sanctuary where modern design, natural beauty, and resort-style living come together in perfect harmony. Embrace the Arizona dream. No membership to The Desert Mountain Club included with purchase of this property.
Contact an agent
Home facts
- Year built:2022
- Listing ID #:6921300
- Updated:February 10, 2026 at 04:06 PM
Rooms and interior
- Bedrooms:4
- Total bathrooms:4
- Full bathrooms:3
- Half bathrooms:1
- Living area:4,077 sq. ft.
Heating and cooling
- Cooling:Ceiling Fan(s)
- Heating:Natural Gas
Structure and exterior
- Year built:2022
- Building area:4,077 sq. ft.
- Lot area:1.05 Acres
Schools
- High school:Cactus Shadows High School
- Middle school:Sonoran Trails Middle School
- Elementary school:Black Mountain Elementary School
Utilities
- Water:City Water
Finances and disclosures
- Price:$3,995,000
- Price per sq. ft.:$979.89
- Tax amount:$7,043 (2024)
New listings near 9645 E Horizon Drive
- New
 $740,000Active2 beds 2 baths1,417 sq. ft.
$740,000Active2 beds 2 baths1,417 sq. ft.7700 E Gainey Ranch Road E #217, Scottsdale, AZ 85258
MLS# 6982182Listed by: RUSS LYON SOTHEBY'S INTERNATIONAL REALTY - New
 $2,129,000Active1 beds 2 baths1,767 sq. ft.
$2,129,000Active1 beds 2 baths1,767 sq. ft.7181 E Camelback Road #505, Scottsdale, AZ 85251
MLS# 6982186Listed by: SCOTTSDALE CLASSIC REAL ESTATE - New
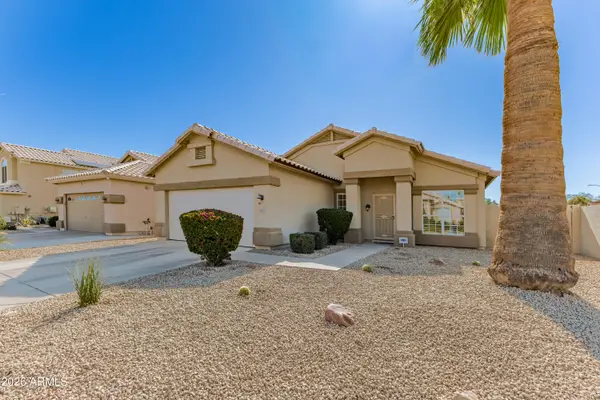 $675,000Active4 beds 2 baths1,800 sq. ft.
$675,000Active4 beds 2 baths1,800 sq. ft.9205 E Wood Drive, Scottsdale, AZ 85260
MLS# 6982189Listed by: REALTY ONE GROUP - New
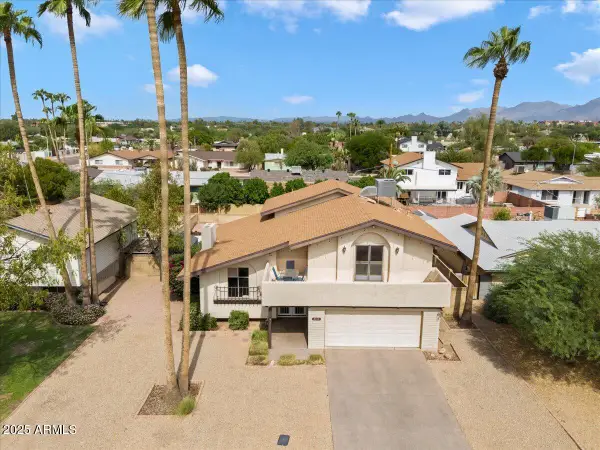 $799,900Active3 beds 3 baths2,471 sq. ft.
$799,900Active3 beds 3 baths2,471 sq. ft.8414 E Stella Lane, Scottsdale, AZ 85250
MLS# 6982148Listed by: RE/MAX FINE PROPERTIES - New
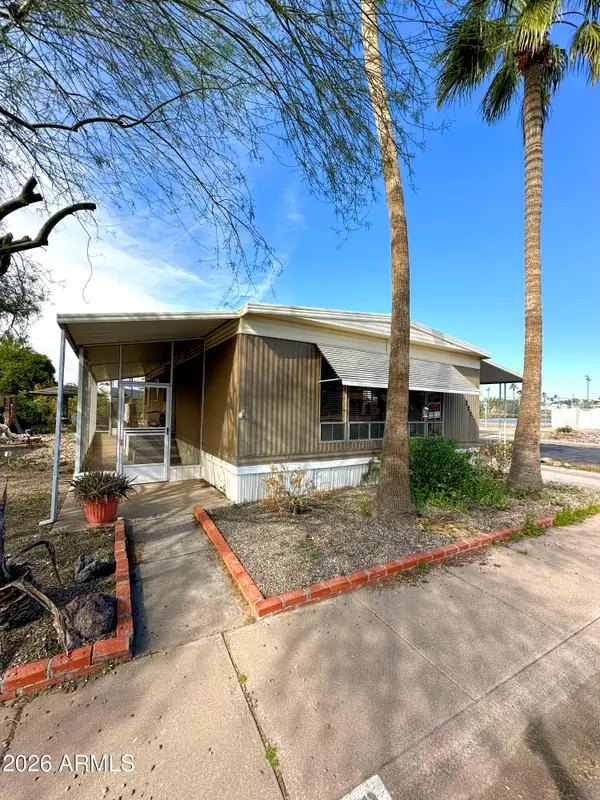 $18,000Active2 beds 2 baths1,248 sq. ft.
$18,000Active2 beds 2 baths1,248 sq. ft.8780 E Mckellips Road #220, Scottsdale, AZ 85257
MLS# 6982070Listed by: BARNETT REALTY - New
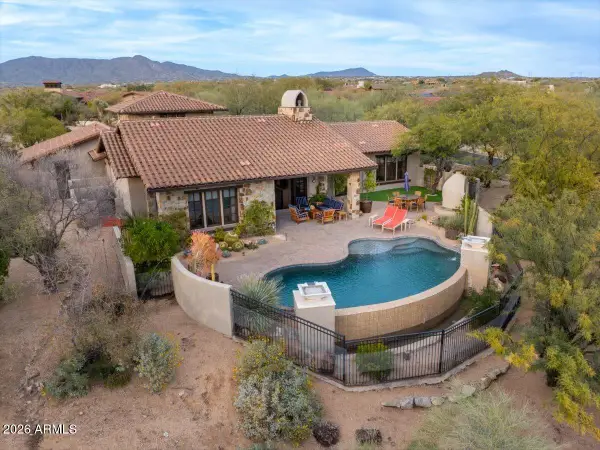 $2,295,000Active3 beds 4 baths3,333 sq. ft.
$2,295,000Active3 beds 4 baths3,333 sq. ft.36893 N Mirabel Club Drive, Scottsdale, AZ 85262
MLS# 6982043Listed by: MIRABEL PROPERTIES - New
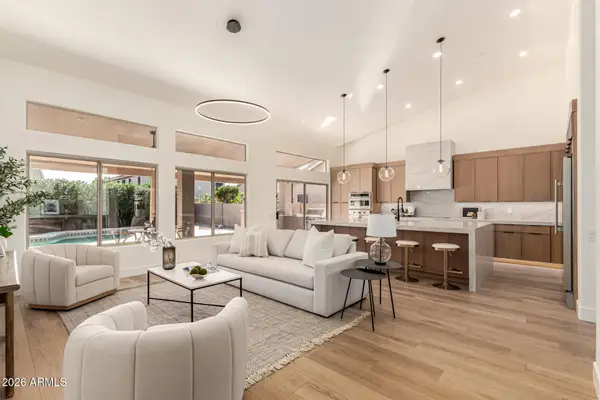 $1,299,000Active3 beds 2 baths2,159 sq. ft.
$1,299,000Active3 beds 2 baths2,159 sq. ft.4931 E Marino Drive, Scottsdale, AZ 85254
MLS# 6982011Listed by: LOCAL LUXURY CHRISTIE'S INTERNATIONAL REAL ESTATE - New
 $899,000Active3 beds 2 baths1,881 sq. ft.
$899,000Active3 beds 2 baths1,881 sq. ft.17828 N 50th Street, Scottsdale, AZ 85254
MLS# 6982012Listed by: LOCAL LUXURY CHRISTIE'S INTERNATIONAL REAL ESTATE - New
 $2,250,000Active4 beds 4 baths4,042 sq. ft.
$2,250,000Active4 beds 4 baths4,042 sq. ft.7425 E Gainey Ranch Road #1, Scottsdale, AZ 85258
MLS# 6982009Listed by: KELLER WILLIAMS REALTY PHOENIX - New
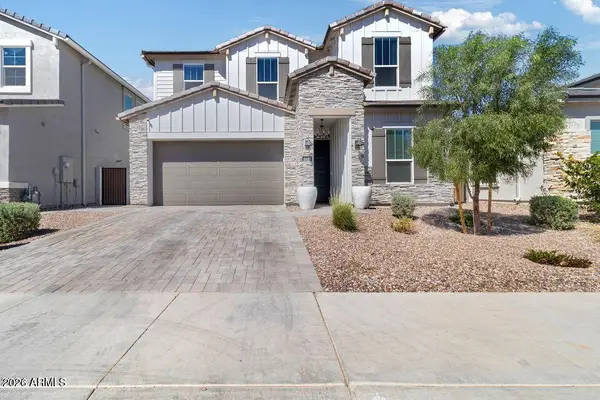 $1,095,000Active5 beds 3 baths2,925 sq. ft.
$1,095,000Active5 beds 3 baths2,925 sq. ft.5122 E Village Drive, Scottsdale, AZ 85254
MLS# 6981946Listed by: KELLER WILLIAMS REALTY PHOENIX

