9673 E Oberlin Way, Scottsdale, AZ 85262
Local realty services provided by:Better Homes and Gardens Real Estate S.J. Fowler
9673 E Oberlin Way,Scottsdale, AZ 85262
$3,250,000
- 3 Beds
- 4 Baths
- 4,414 sq. ft.
- Single family
- Pending
Listed by:jay pennypacker
Office:the noble agency
MLS#:6929814
Source:ARMLS
Price summary
- Price:$3,250,000
- Price per sq. ft.:$736.29
- Monthly HOA dues:$443.33
About this home
| ESTANCIA GOLF MEMBERSHIP AVAILABLE | Contemporary architecture sited on the 3rd hole of The Estancia Club with south-facing golf course, Pinnacle Peak and sunset views. The timeless contemporary design includes a large primary suite, two guest suites and a large office or 4th guest suite. The oversized great room has a stacked-stone gas fireplace, soaring ceilings with tongue & groove detail and floor-to-ceiling windows framed on Pinnacle Peak. The chef's kitchen includes shaker-style cabinetry, Wolf, SubZero and Bosch appliances complete with a walk-in pantry. The outdoor living area offers a covered dining/living area, gas fireplace, heated pool/spa, built-in BBQ station and panoramic golf course, sunset and mountain views. The private cul-de-sac lot completes the residence.
Contact an agent
Home facts
- Year built:2007
- Listing ID #:6929814
- Updated:October 10, 2025 at 03:23 PM
Rooms and interior
- Bedrooms:3
- Total bathrooms:4
- Full bathrooms:3
- Half bathrooms:1
- Living area:4,414 sq. ft.
Heating and cooling
- Heating:Natural Gas
Structure and exterior
- Year built:2007
- Building area:4,414 sq. ft.
- Lot area:0.54 Acres
Schools
- High school:Cactus Shadows High School
- Middle school:Sonoran Trails Middle School
- Elementary school:Black Mountain Elementary School
Utilities
- Water:City Water
Finances and disclosures
- Price:$3,250,000
- Price per sq. ft.:$736.29
- Tax amount:$12,251 (2024)
New listings near 9673 E Oberlin Way
- New
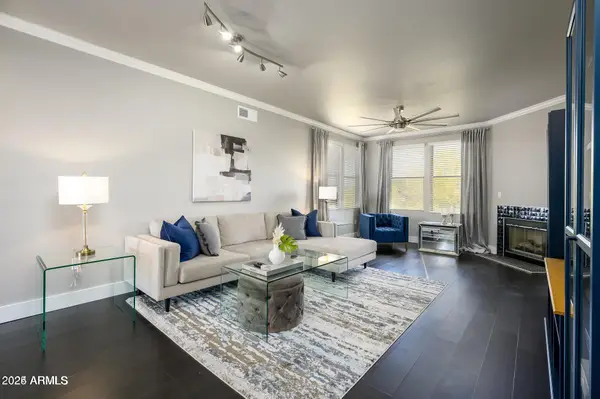 $419,900Active2 beds 2 baths1,149 sq. ft.
$419,900Active2 beds 2 baths1,149 sq. ft.19777 N 76th Street #3229, Scottsdale, AZ 85255
MLS# 6931717Listed by: WEST USA REALTY - New
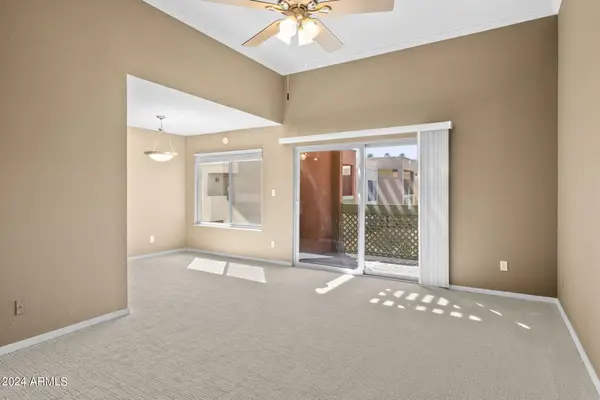 $289,700Active2 beds 2 baths955 sq. ft.
$289,700Active2 beds 2 baths955 sq. ft.3600 N Hayden Road #2306, Scottsdale, AZ 85251
MLS# 6931730Listed by: CAPTURE ARIZONA, LLC - New
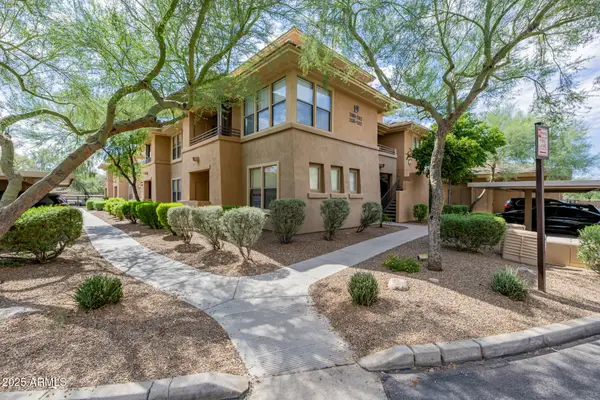 $284,900Active1 beds 1 baths798 sq. ft.
$284,900Active1 beds 1 baths798 sq. ft.20100 N 78th Place #1105, Scottsdale, AZ 85255
MLS# 6931731Listed by: KELLER WILLIAMS ARIZONA REALTY - New
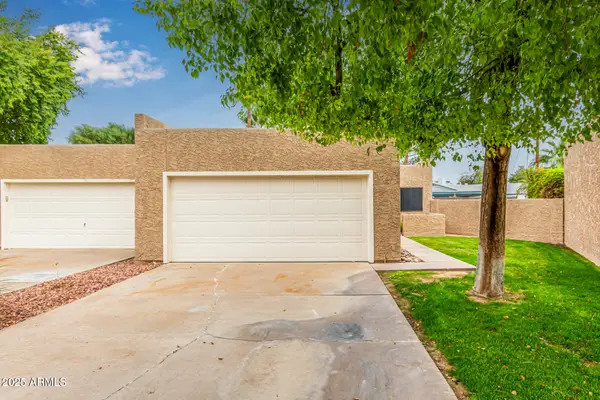 $359,000Active2 beds 1 baths957 sq. ft.
$359,000Active2 beds 1 baths957 sq. ft.8464 E Malcomb Drive, Scottsdale, AZ 85250
MLS# 6931625Listed by: LONG REALTY UPTOWN - New
 $689,000Active3 beds 3 baths1,860 sq. ft.
$689,000Active3 beds 3 baths1,860 sq. ft.2505 N 61st Way, Scottsdale, AZ 85257
MLS# 6931611Listed by: GENTRY REAL ESTATE - Open Sat, 2 to 4pmNew
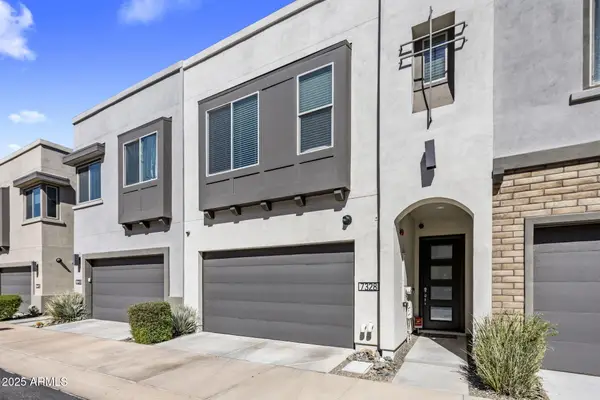 $775,000Active3 beds 3 baths2,379 sq. ft.
$775,000Active3 beds 3 baths2,379 sq. ft.7328 E Vista Bonita Drive, Scottsdale, AZ 85255
MLS# 6931558Listed by: COMPASS - Open Sun, 11am to 2pmNew
 $2,050,000Active4 beds 4 baths3,428 sq. ft.
$2,050,000Active4 beds 4 baths3,428 sq. ft.9482 E Ironwood Bend, Scottsdale, AZ 85255
MLS# 6931560Listed by: JASON MITCHELL REAL ESTATE  $1,575,000Pending4 beds 4 baths
$1,575,000Pending4 beds 4 baths33242 N 68th Place, Scottsdale, AZ 85266
MLS# 6931577Listed by: SONORAN PROPERTIES ASSOCIATES- New
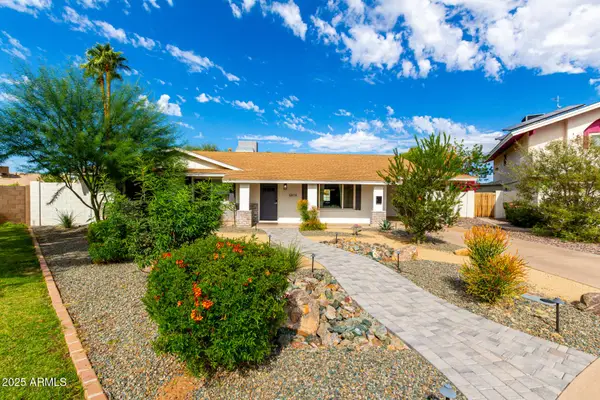 $949,000Active4 beds 2 baths1,727 sq. ft.
$949,000Active4 beds 2 baths1,727 sq. ft.6614 N 82nd Way, Scottsdale, AZ 85250
MLS# 6931580Listed by: HOMESMART - New
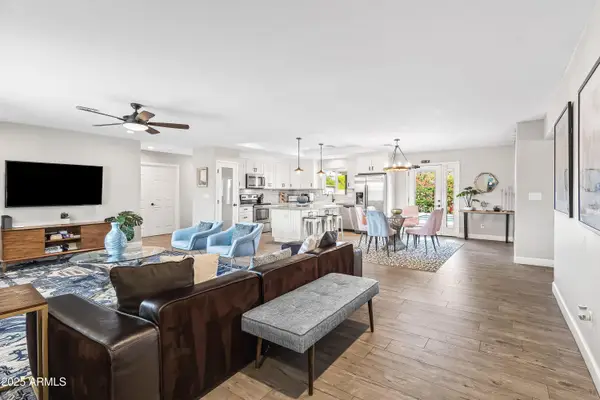 $915,000Active4 beds 3 baths2,274 sq. ft.
$915,000Active4 beds 3 baths2,274 sq. ft.8214 E Meadowbrook Avenue, Scottsdale, AZ 85251
MLS# 6931545Listed by: GRIGG'S GROUP POWERED BY THE ALTMAN BROTHERS
