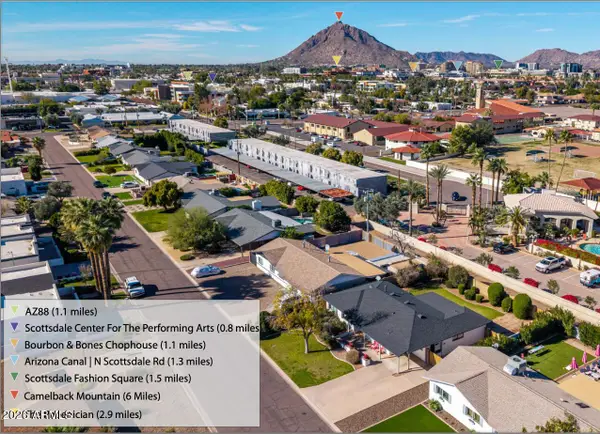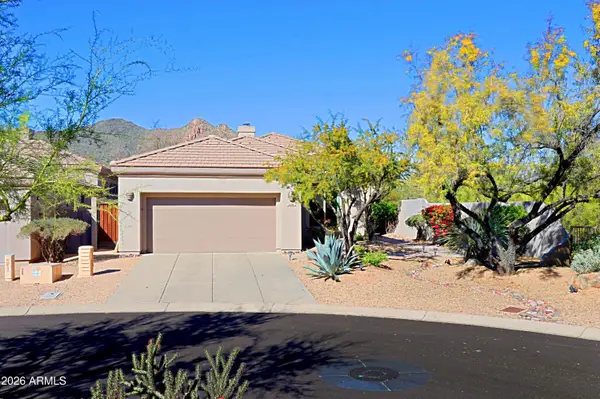9701 E Happy Valley Road #28, Scottsdale, AZ 85255
Local realty services provided by:Better Homes and Gardens Real Estate BloomTree Realty
Listed by: jennifer marsh
Office: compass
MLS#:6888938
Source:ARMLS
Price summary
- Price:$7,250,000
- Price per sq. ft.:$673.29
- Monthly HOA dues:$230
About this home
Nestled in one of North Scottsdale's best kept secrets and prestigious communities, Happy Valley Road #28 is a luxurious estate that offers the perfect blend of elegance, comfort and functionality situated on 4.36 acres. From nearly every north-facing window, enjoy unobstructed views of iconic Pinnacle Peak. Out the south facing windows take in the breathtaking panoramic mountains views and sparkling city lights. The chef's kitchen is a true standout, featuring an oversized built-in refrigerator/freezer, six-burner range with griddle and two ovens, a wall oven, two fridge drawers and two dishwashers. Conveniently located in the butler's pantry is two warming drawers, dishwasher, ice maker and beverage fridge. The walk-in pantry is perfectly located between the bar and kitchen—perfect for effortless entertaining. The adjacent wine room holds approximately 1,000 bottles, while the bar area includes an ice maker, beverage fridge, sink, dishwasher and seating for ten. Multiple living areas, including formal living and family room both with fireplaces. Formal dining and casual dining areas both with views for days. The expansive primary suite is a private retreat with two walk-in closets, a cozy sitting room with built-in cabinetry and sink, two-sided fireplace, a private office and a luxurious en-suite. The guest house includes a full kitchen, great room with fireplace, bedroom with walk-in closet and stacked washer/dryer, a bathroom with a walk-in shower and a view your guests will not want to leave. The five-car garage features high ceilings, built-in cabinetry, a large storage closet and room for car lifts or off roading toy storage, along with a porte cochère and separate guest parking. Outdoor living is equally impressive with a south-facing backyard showcasing breathtaking sunrises and sunsets, a resort-style pool and spa with water features, an outdoor kitchen and BBQ area under a ramada, a gas fire pit and an extended covered patio with ample shaded seating. Additional highlights include four en-suite guest bedrooms with walk-in closets and a home theater with an LED starry night ceiling, making this home a true sanctuary for luxurious Arizona living. What more could you ask for?!
Contact an agent
Home facts
- Year built:2003
- Listing ID #:6888938
- Updated:January 23, 2026 at 04:40 PM
Rooms and interior
- Bedrooms:6
- Total bathrooms:7
- Full bathrooms:6
- Half bathrooms:1
- Living area:10,768 sq. ft.
Heating and cooling
- Cooling:Ceiling Fan(s), Programmable Thermostat
- Heating:Ceiling, Natural Gas
Structure and exterior
- Year built:2003
- Building area:10,768 sq. ft.
- Lot area:4.36 Acres
Schools
- High school:Cactus Shadows High School
- Middle school:Sonoran Trails Middle School
- Elementary school:Desert Sun Academy
Utilities
- Water:City Water
- Sewer:Septic In & Connected
Finances and disclosures
- Price:$7,250,000
- Price per sq. ft.:$673.29
- Tax amount:$24,087 (2024)
New listings near 9701 E Happy Valley Road #28
- New
 $520,000Active2 beds 2 baths1,451 sq. ft.
$520,000Active2 beds 2 baths1,451 sq. ft.11000 N 77th Place #1036, Scottsdale, AZ 85260
MLS# 6973210Listed by: KELLER WILLIAMS ARIZONA REALTY - New
 $2,450,000Active3 beds 4 baths3,016 sq. ft.
$2,450,000Active3 beds 4 baths3,016 sq. ft.6166 N Scottsdale Road #B1006, Paradise Valley, AZ 85253
MLS# 6973213Listed by: COMPASS - New
 $825,000Active4 beds 2 baths1,608 sq. ft.
$825,000Active4 beds 2 baths1,608 sq. ft.7720 E 3rd Street, Scottsdale, AZ 85251
MLS# 6973231Listed by: COMPASS - New
 $1,895,000Active4 beds 3 baths4,285 sq. ft.
$1,895,000Active4 beds 3 baths4,285 sq. ft.8180 E Dove Valley Road, Scottsdale, AZ 85266
MLS# 6973243Listed by: HOMESMART - Open Sat, 12 to 2pmNew
 $765,000Active2 beds 2 baths1,410 sq. ft.
$765,000Active2 beds 2 baths1,410 sq. ft.7086 E Whispering Mesquite Trail, Scottsdale, AZ 85266
MLS# 6973183Listed by: SONORAN PROPERTIES ASSOCIATES - Open Sun, 12 to 3pmNew
 $1,450,000Active4 beds 3 baths3,375 sq. ft.
$1,450,000Active4 beds 3 baths3,375 sq. ft.34858 N 81st Street, Scottsdale, AZ 85266
MLS# 6973185Listed by: KELLER WILLIAMS ARIZONA REALTY - New
 $879,000Active3 beds 3 baths2,181 sq. ft.
$879,000Active3 beds 3 baths2,181 sq. ft.9785 N 80th Place, Scottsdale, AZ 85258
MLS# 6973175Listed by: REALTY ONE GROUP - Open Sat, 12 to 3pmNew
 $1,689,990Active5 beds 3 baths2,774 sq. ft.
$1,689,990Active5 beds 3 baths2,774 sq. ft.5429 E Sahuaro Drive, Scottsdale, AZ 85254
MLS# 6973156Listed by: MY HOME GROUP REAL ESTATE - New
 $2,199,900Active5 beds 4 baths3,871 sq. ft.
$2,199,900Active5 beds 4 baths3,871 sq. ft.9782 E South Bend Drive, Scottsdale, AZ 85255
MLS# 6973161Listed by: COMPASS - Open Fri, 4 to 6pmNew
 $950,000Active4 beds 3 baths2,283 sq. ft.
$950,000Active4 beds 3 baths2,283 sq. ft.7480 E Christmas Cholla Drive, Scottsdale, AZ 85255
MLS# 6973109Listed by: LOCAL LUXURY CHRISTIE'S INTERNATIONAL REAL ESTATE
