9753 E Sundance Trail, Scottsdale, AZ 85262
Local realty services provided by:Better Homes and Gardens Real Estate BloomTree Realty
Listed by: bee m francis, kathleen benoit
Office: russ lyon sotheby's international realty
MLS#:6942584
Source:ARMLS
Price summary
- Price:$2,750,000
- Price per sq. ft.:$707.85
- Monthly HOA dues:$306.33
About this home
Lifestyle membership available! Discover this exquisite Southwest-Contemporary residence nestled in the prestigious Desert Mountain golf community — a remarkable offering with sweeping views of vibrant sunsets, the rolling fairways of the course, majestic mountain ridge lines, and distant valley lights that stretch toward the horizon.
Step into the beautifully re-imagined floor plan, crafted for both elegance and ease of living. The expansive great room seamlessly integrates the open chef's kitchen and dining area, creating an ideal setting for entertaining and everyday living alike. The home comprises three bedrooms and four baths, plus a dedicated office — thoughtfully arranged with a private guest wing on one side of the house, and a luxurious master suite and study/office on the opposite side,ensuring comfort and privacy for all.
Finished to impeccable standards, this stunning home features a temperature-controlled wine storage room, a four-car garage, and a gourmet kitchen with high-end appliances and bespoke cabinetry catering to the discerning chef and entertainer alike. The arrival experience is equally impressive, with a gated entry courtyard that sets the tone for refined desert living.
Outside, the back terrace is a true oasis: indulge in the pool/spa, enjoy the relaxing waterfall feature, gather around the gas fire pit under the stars, or grill al fresco on the built-in gas barbecue, the perfect vantage from which to soak in the unforgettable Arizona sunsets.
This is more than a home , it's a lifestyle. A rare opportunity to embrace upscale, contemporary desert living in one of Scottsdale's most coveted golf enclaves.
Contact an agent
Home facts
- Year built:1994
- Listing ID #:6942584
- Updated:February 14, 2026 at 03:50 PM
Rooms and interior
- Bedrooms:3
- Total bathrooms:4
- Full bathrooms:4
- Living area:3,885 sq. ft.
Heating and cooling
- Heating:Natural Gas
Structure and exterior
- Year built:1994
- Building area:3,885 sq. ft.
- Lot area:1.09 Acres
Schools
- High school:Cactus Shadows High School
- Middle school:Sonoran Trails Middle School
- Elementary school:Black Mountain Elementary School
Utilities
- Water:City Water
- Sewer:Sewer in & Connected
Finances and disclosures
- Price:$2,750,000
- Price per sq. ft.:$707.85
- Tax amount:$4,505 (2024)
New listings near 9753 E Sundance Trail
- New
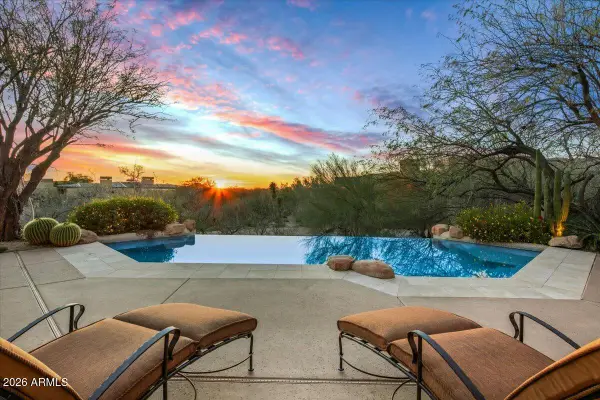 $2,500,000Active3 beds 4 baths3,509 sq. ft.
$2,500,000Active3 beds 4 baths3,509 sq. ft.11336 E Apache Vistas Drive, Scottsdale, AZ 85262
MLS# 6985110Listed by: RUSS LYON SOTHEBY'S INTERNATIONAL REALTY - New
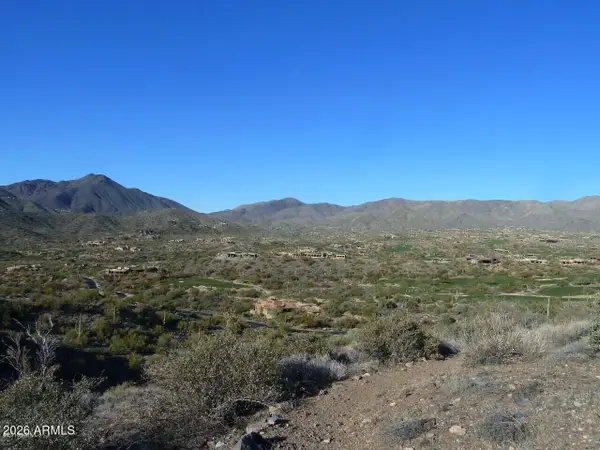 $1,750,000Active6.03 Acres
$1,750,000Active6.03 Acres9602 E Aw Tillinghast Road #41, Scottsdale, AZ 85262
MLS# 6985080Listed by: RUSS LYON SOTHEBY'S INTERNATIONAL REALTY 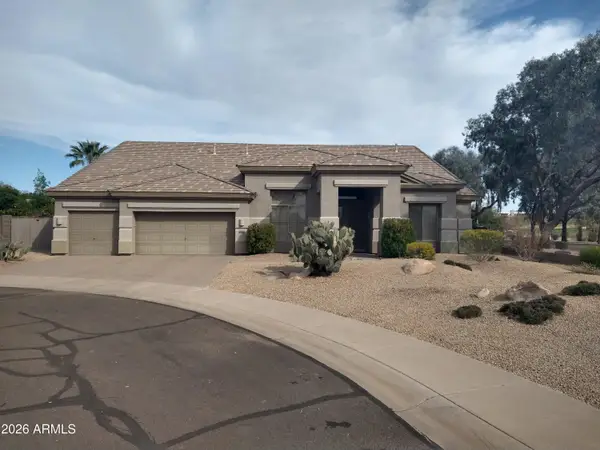 $1,295,000Pending3 beds 3 baths2,852 sq. ft.
$1,295,000Pending3 beds 3 baths2,852 sq. ft.6742 E Montreal Place, Scottsdale, AZ 85254
MLS# 6985082Listed by: HOMESMART- New
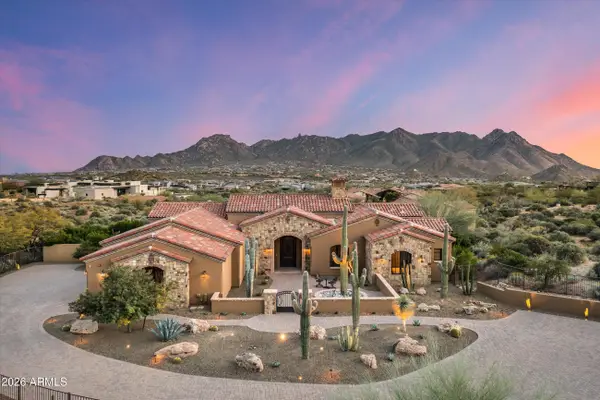 $3,750,000Active4 beds 4 baths4,253 sq. ft.
$3,750,000Active4 beds 4 baths4,253 sq. ft.11759 E Diamond Cholla Drive, Scottsdale, AZ 85255
MLS# 6985069Listed by: BERKSHIRE HATHAWAY HOMESERVICES ARIZONA PROPERTIES - New
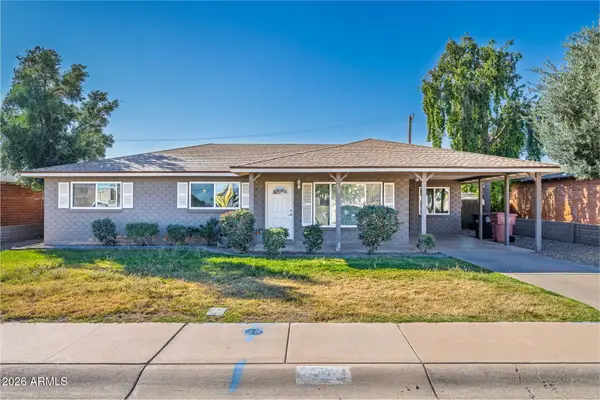 $499,000Active3 beds 2 baths1,489 sq. ft.
$499,000Active3 beds 2 baths1,489 sq. ft.7301 E Palm Lane, Scottsdale, AZ 85257
MLS# 6985042Listed by: STRATTON VANTAGE PROPERTY MANAGEMENT - New
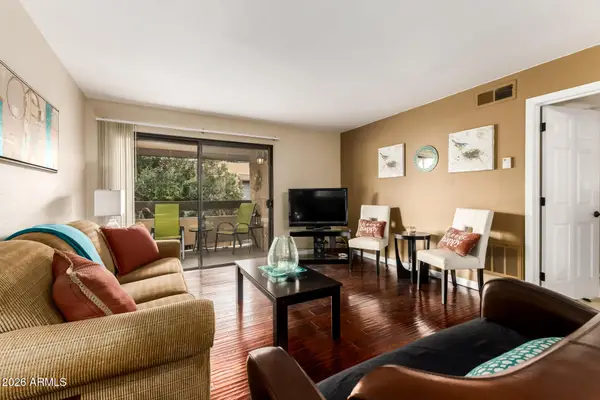 $260,000Active1 beds 1 baths778 sq. ft.
$260,000Active1 beds 1 baths778 sq. ft.8500 E Indian School Road #239, Scottsdale, AZ 85251
MLS# 6985021Listed by: KELLER WILLIAMS REALTY SONORAN LIVING - New
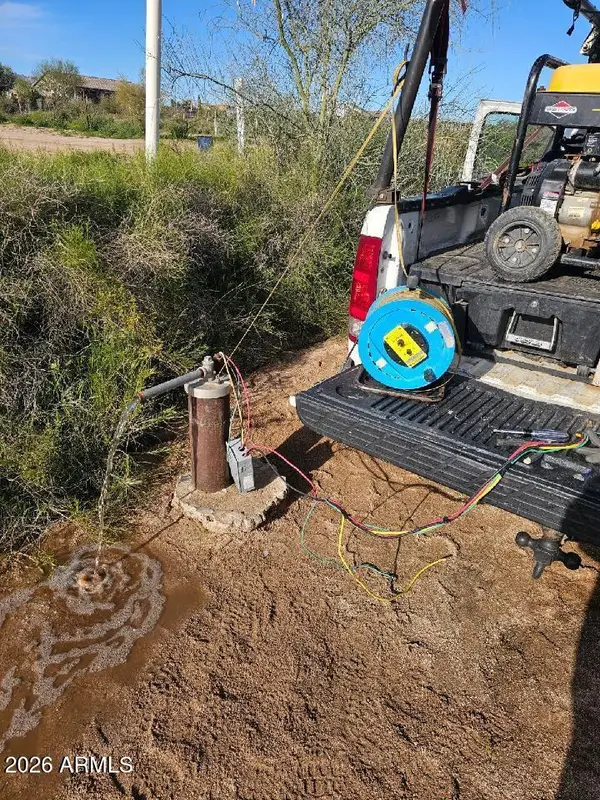 $695,000Active10 Acres
$695,000Active10 Acres291XX N 164th --, Scottsdale, AZ 85262
MLS# 6984946Listed by: HOMESMART - New
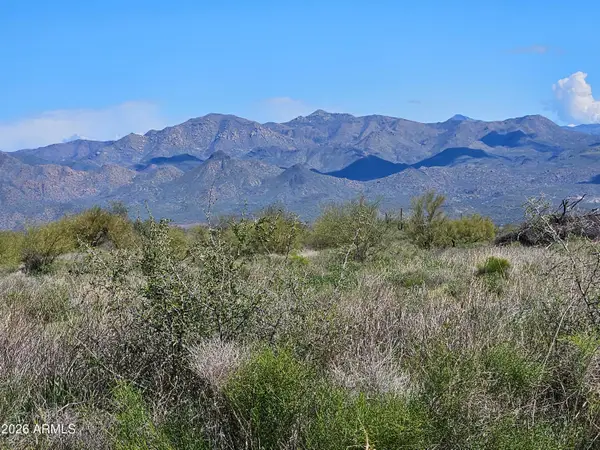 $395,000Active4.69 Acres
$395,000Active4.69 Acres292XX N 164th Street, Scottsdale, AZ 85262
MLS# 6984948Listed by: HOMESMART - New
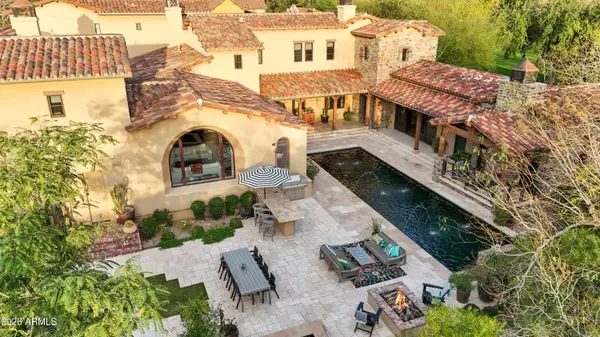 $5,499,000Active5 beds 6 baths5,635 sq. ft.
$5,499,000Active5 beds 6 baths5,635 sq. ft.10244 E Windrunner Drive, Scottsdale, AZ 85255
MLS# 6984923Listed by: COMPASS - New
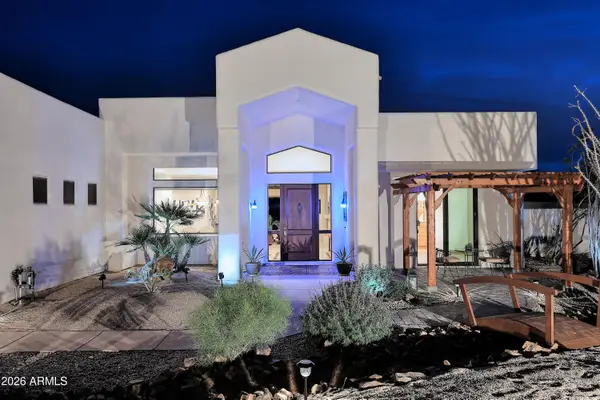 $1,199,000Active4 beds 3 baths3,241 sq. ft.
$1,199,000Active4 beds 3 baths3,241 sq. ft.14007 E Bajada Drive, Scottsdale, AZ 85262
MLS# 6984905Listed by: HOMESMART

