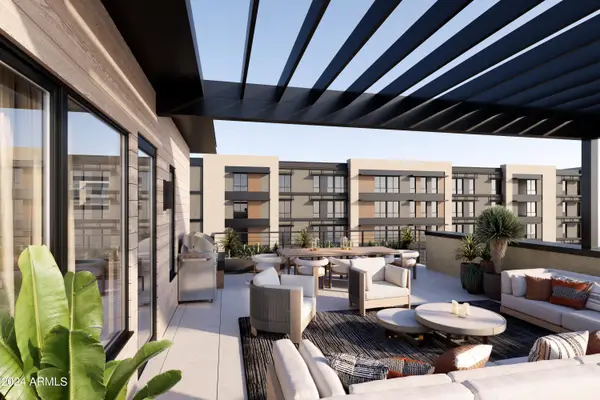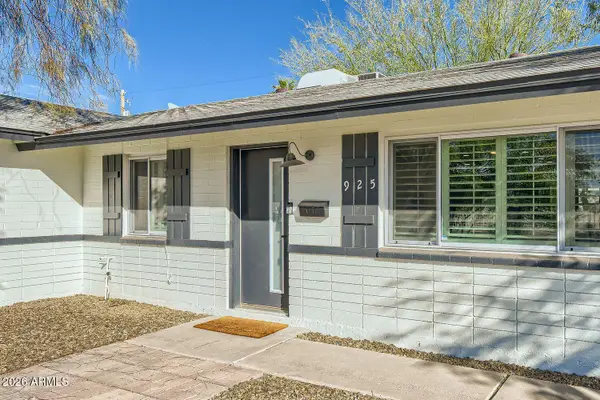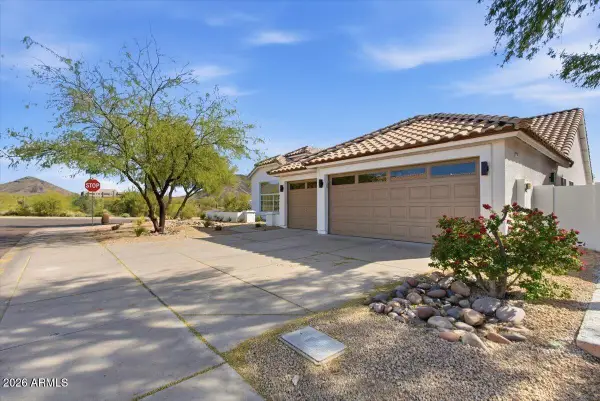9784 E Miramonte Drive, Scottsdale, AZ 85262
Local realty services provided by:Better Homes and Gardens Real Estate S.J. Fowler
Listed by: grant van dyke, shauna r wilson
Office: the griffin
MLS#:6795814
Source:ARMLS
Price summary
- Price:$2,275,000
- Price per sq. ft.:$520.83
- Monthly HOA dues:$306.33
About this home
This home is in the Exclusive Guard Gated Desert Mountain Club in North Scottsdale. The property sits thoughtfully on an acre-plus lot with desirable North/South exposure. The main house has 4 en-suite bedrooms. There are formal living and dining rooms, a generous kitchen and family room, an oversized 3-car garage, and huge mountain views. The 1-bedroom guest casita features private access, a kitchen, laundry, and living room with a walkout to the negative-edge pool and BBQ area. Enjoy the World Class Sonoran Spa & Fitness Facility, 8 Pickle-ball courts, 9 tennis courts, 2 lap pools, and 2 bocce courts. All amenities are accessible with a DM Golf Membership. While membership is not automatic, the process is streamlined; applicants must join a wait list and complete an application. Refer to the enclosed documents for details on the Desert Mountain Membership process, including availability and required procedures.
Contact an agent
Home facts
- Year built:2002
- Listing ID #:6795814
- Updated:February 14, 2026 at 03:50 PM
Rooms and interior
- Bedrooms:5
- Total bathrooms:6
- Full bathrooms:5
- Half bathrooms:1
- Living area:4,368 sq. ft.
Heating and cooling
- Heating:Natural Gas
Structure and exterior
- Year built:2002
- Building area:4,368 sq. ft.
- Lot area:1.09 Acres
Schools
- High school:Cactus Shadows High School
- Middle school:Sonoran Trails Middle School
- Elementary school:Black Mountain Elementary School
Utilities
- Water:City Water
Finances and disclosures
- Price:$2,275,000
- Price per sq. ft.:$520.83
- Tax amount:$5,260 (2024)
New listings near 9784 E Miramonte Drive
- New
 $304,900Active2 beds 2 baths960 sq. ft.
$304,900Active2 beds 2 baths960 sq. ft.4354 N 82nd Street #215, Scottsdale, AZ 85251
MLS# 6984634Listed by: HOMESMART - New
 $675,000Active3 beds 2 baths1,795 sq. ft.
$675,000Active3 beds 2 baths1,795 sq. ft.19550 N Grayhawk Drive #2063, Scottsdale, AZ 85255
MLS# 6984640Listed by: REAL BROKER - New
 $299,900Active2 beds 2 baths960 sq. ft.
$299,900Active2 beds 2 baths960 sq. ft.4354 N 82nd Street #178, Scottsdale, AZ 85251
MLS# 6984591Listed by: RETSY - New
 $649,900Active2 beds 2 baths1,883 sq. ft.
$649,900Active2 beds 2 baths1,883 sq. ft.5518 E Paradise Drive, Scottsdale, AZ 85254
MLS# 6984607Listed by: HOMESMART  $3,550,000Pending4 beds 4 baths3,429 sq. ft.
$3,550,000Pending4 beds 4 baths3,429 sq. ft.7017 E Orange Blossom Lane, Paradise Valley, AZ 85253
MLS# 6984475Listed by: RETSY $885,000Pending2 beds 3 baths1,570 sq. ft.
$885,000Pending2 beds 3 baths1,570 sq. ft.19360 N 73rd Way #1010, Scottsdale, AZ 85255
MLS# 6984500Listed by: CAMBRIDGE PROPERTIES- New
 $779,000Active5 beds 3 baths1,734 sq. ft.
$779,000Active5 beds 3 baths1,734 sq. ft.925 N 79th Street, Scottsdale, AZ 85257
MLS# 6984374Listed by: WEST USA REALTY - New
 $1,230,000Active4 beds 2 baths2,038 sq. ft.
$1,230,000Active4 beds 2 baths2,038 sq. ft.12955 E Sahuaro Drive, Scottsdale, AZ 85259
MLS# 6984380Listed by: EASY STREET OFFERS ARIZONA LLC - New
 $995,000Active4 beds 2 baths2,097 sq. ft.
$995,000Active4 beds 2 baths2,097 sq. ft.14529 N 99th Street, Scottsdale, AZ 85260
MLS# 6984394Listed by: ARIZONA BEST REAL ESTATE - New
 $389,000Active2 beds 2 baths1,171 sq. ft.
$389,000Active2 beds 2 baths1,171 sq. ft.5998 N 78th Street #100, Scottsdale, AZ 85250
MLS# 6984404Listed by: RE/MAX EXCALIBUR

