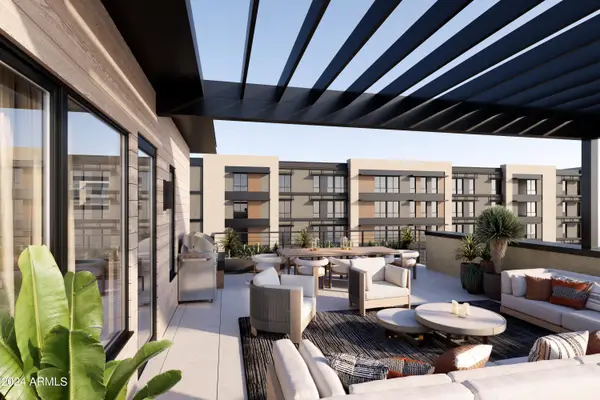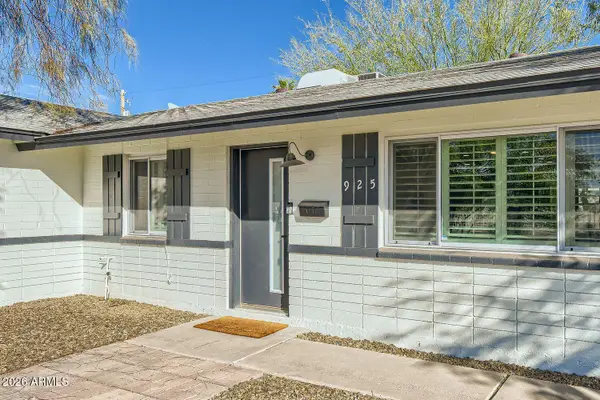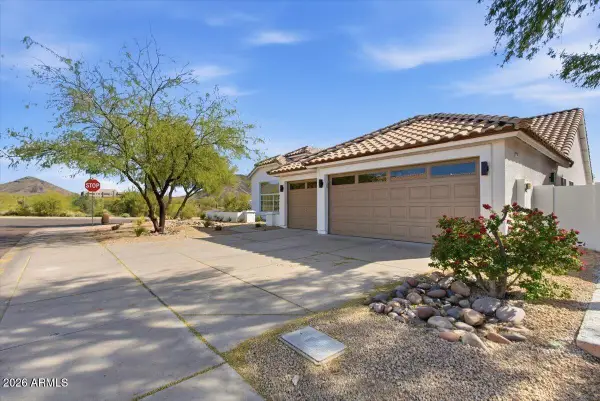9869 E Davenport Drive, Scottsdale, AZ 85260
Local realty services provided by:Better Homes and Gardens Real Estate BloomTree Realty
9869 E Davenport Drive,Scottsdale, AZ 85260
$2,096,000
- 6 Beds
- 5 Baths
- 5,357 sq. ft.
- Single family
- Active
Listed by: darren h tackett, jenna mateo
Office: exp realty
MLS#:6822394
Source:ARMLS
Price summary
- Price:$2,096,000
- Price per sq. ft.:$391.26
- Monthly HOA dues:$199.67
About this home
Nestled in the heart of Scottsdale this stunning 6-bedroom, 4.5-bathroom, + bonus room basement home offers over 5,300 square feet of luxurious living space. Beautifully designed floor plan features an open and spacious layout, perfect for both family living and entertaining w/high-end finishes, soaring ceilings, and an abundance of natural light. Upgrades throughout including granite tops everywhere, high end ss appliances, hardwood, tile, & marble floors, tile bath surrounds, 42'' alder raised panel cabinets w/hardware, walk-in shower w/3 heads including rain jet, etc.
Outside, the backyard is an oasis designed for relaxation, featuring a resort-style pool w/swin up bar, full gazebo, b-in two way fireplace, bbq w/side burner, fridge, sheer descent water features, custom pavers, and tons of trees for complete privacy from the neighbors. , lush landscaping, and ample space for outdoor gatherings
Located within walking distance to Cheyenne Traditional School, this property is ideal for families looking for top-rated education just steps away. The home also offers unbeatable convenience, with easy access to some of Scottsdale's best shopping, dining, and entertainment options. Whether you're looking to enjoy a night out at nearby restaurants or take advantage of the numerous retail centers just minutes away, this location has it all.
With its perfect blend of luxury, comfort, and prime location, this Scottsdale gem is an incredible opportunity to own a home that truly has it all.
Contact an agent
Home facts
- Year built:2004
- Listing ID #:6822394
- Updated:February 14, 2026 at 03:50 PM
Rooms and interior
- Bedrooms:6
- Total bathrooms:5
- Full bathrooms:4
- Half bathrooms:1
- Living area:5,357 sq. ft.
Heating and cooling
- Heating:Electric
Structure and exterior
- Year built:2004
- Building area:5,357 sq. ft.
- Lot area:0.33 Acres
Schools
- High school:Desert Mountain High School
- Middle school:Desert Canyon Middle School
- Elementary school:Redfield Elementary School
Utilities
- Water:City Water
Finances and disclosures
- Price:$2,096,000
- Price per sq. ft.:$391.26
- Tax amount:$6,210 (2024)
New listings near 9869 E Davenport Drive
- New
 $304,900Active2 beds 2 baths960 sq. ft.
$304,900Active2 beds 2 baths960 sq. ft.4354 N 82nd Street #215, Scottsdale, AZ 85251
MLS# 6984634Listed by: HOMESMART - New
 $675,000Active3 beds 2 baths1,795 sq. ft.
$675,000Active3 beds 2 baths1,795 sq. ft.19550 N Grayhawk Drive #2063, Scottsdale, AZ 85255
MLS# 6984640Listed by: REAL BROKER - New
 $299,900Active2 beds 2 baths960 sq. ft.
$299,900Active2 beds 2 baths960 sq. ft.4354 N 82nd Street #178, Scottsdale, AZ 85251
MLS# 6984591Listed by: RETSY - New
 $649,900Active2 beds 2 baths1,883 sq. ft.
$649,900Active2 beds 2 baths1,883 sq. ft.5518 E Paradise Drive, Scottsdale, AZ 85254
MLS# 6984607Listed by: HOMESMART  $3,550,000Pending4 beds 4 baths3,429 sq. ft.
$3,550,000Pending4 beds 4 baths3,429 sq. ft.7017 E Orange Blossom Lane, Paradise Valley, AZ 85253
MLS# 6984475Listed by: RETSY $885,000Pending2 beds 3 baths1,570 sq. ft.
$885,000Pending2 beds 3 baths1,570 sq. ft.19360 N 73rd Way #1010, Scottsdale, AZ 85255
MLS# 6984500Listed by: CAMBRIDGE PROPERTIES- New
 $779,000Active5 beds 3 baths1,734 sq. ft.
$779,000Active5 beds 3 baths1,734 sq. ft.925 N 79th Street, Scottsdale, AZ 85257
MLS# 6984374Listed by: WEST USA REALTY - New
 $1,230,000Active4 beds 2 baths2,038 sq. ft.
$1,230,000Active4 beds 2 baths2,038 sq. ft.12955 E Sahuaro Drive, Scottsdale, AZ 85259
MLS# 6984380Listed by: EASY STREET OFFERS ARIZONA LLC - New
 $995,000Active4 beds 2 baths2,097 sq. ft.
$995,000Active4 beds 2 baths2,097 sq. ft.14529 N 99th Street, Scottsdale, AZ 85260
MLS# 6984394Listed by: ARIZONA BEST REAL ESTATE - New
 $389,000Active2 beds 2 baths1,171 sq. ft.
$389,000Active2 beds 2 baths1,171 sq. ft.5998 N 78th Street #100, Scottsdale, AZ 85250
MLS# 6984404Listed by: RE/MAX EXCALIBUR

