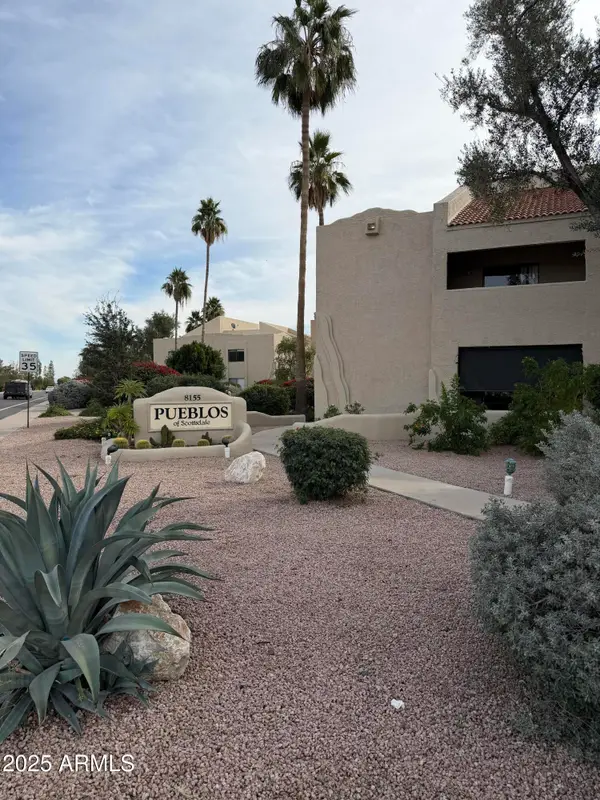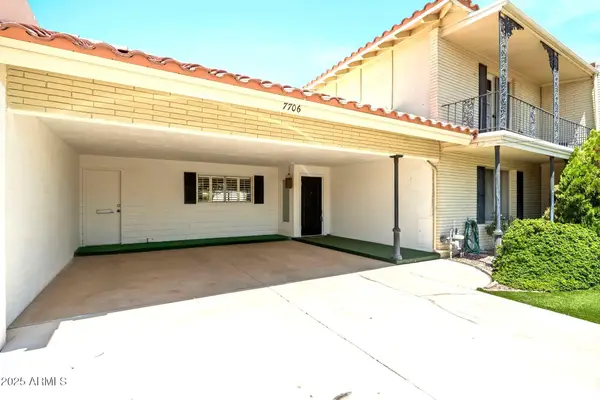9888 E Winter Sun Drive #24, Scottsdale, AZ 85262
Local realty services provided by:Better Homes and Gardens Real Estate BloomTree Realty
9888 E Winter Sun Drive #24,Scottsdale, AZ 85262
$2,350,000
- 4 Beds
- 6 Baths
- - sq. ft.
- Single family
- Pending
Listed by: jacqueline marie suleiman
Office: homesmart
MLS#:6937986
Source:ARMLS
Price summary
- Price:$2,350,000
About this home
Nestled within the charming gated enclave of Montecito at Mirabel, this stunning 1.10 acre residence with amazing mountain views is an entertainer's dream. A beautiful courtyard entrance and stately wrought-iron doors welcome you into a foyer that wows, revealing spacious open floor plan and views from almost every window. This single-level, zero step home offers a desirable split floor plan with 4bd/5ba. A spacious game room provides addt'l living space and can easily serve as a bonus or flex room. Chef's kitchen features a large island, butler's pantry and a huge walk-in-pantry. Wine cellar plus a wet bar, perfect for entertaining. The spacious four-car garage features premium Husky metal cabinets, offering abundant storage and organization. Outdoor resort style living awaits with a covered patio overlooking a heated saltwater pool and spa that is prewired for solar, includes a pool bath with direct access from the back yard, cozy wood burning fireplace, low-maintenance synthetic grass and mature fruit trees. Every detail reflects the relaxed yet sophisticated Scottsdale lifestyle. "Great opportunity- won't last long."
Contact an agent
Home facts
- Year built:2012
- Listing ID #:6937986
- Updated:December 25, 2025 at 10:09 AM
Rooms and interior
- Bedrooms:4
- Total bathrooms:6
- Full bathrooms:5
Heating and cooling
- Heating:Electric
Structure and exterior
- Year built:2012
- Lot area:1.1 Acres
Schools
- High school:Cactus Shadows High School
- Middle school:Sonoran Trails Middle School
- Elementary school:Black Mountain Elementary School
Utilities
- Water:City Water
Finances and disclosures
- Price:$2,350,000
- Tax amount:$5,651
New listings near 9888 E Winter Sun Drive #24
- New
 $210,000Active1 beds 1 baths714 sq. ft.
$210,000Active1 beds 1 baths714 sq. ft.8155 E Roosevelt Street #128, Scottsdale, AZ 85257
MLS# 6960734Listed by: HOMESMART - New
 $425,000Active3 beds 3 baths2,034 sq. ft.
$425,000Active3 beds 3 baths2,034 sq. ft.7706 E Chaparral Road, Scottsdale, AZ 85250
MLS# 6960761Listed by: HOMESMART - New
 $3,650,000Active5 beds 6 baths4,677 sq. ft.
$3,650,000Active5 beds 6 baths4,677 sq. ft.14235 E Kalil Drive, Scottsdale, AZ 85259
MLS# 6960657Listed by: FATHOM REALTY ELITE - New
 $140,000Active1 beds 1 baths820 sq. ft.
$140,000Active1 beds 1 baths820 sq. ft.8221 E Garfield Street #L214, Scottsdale, AZ 85257
MLS# 6960658Listed by: BARRETT REAL ESTATE - New
 $1,620,000Active4 beds 4 baths3,702 sq. ft.
$1,620,000Active4 beds 4 baths3,702 sq. ft.9831 E Granite Peak Trail, Scottsdale, AZ 85262
MLS# 6960571Listed by: TRELORA REALTY - New
 $1,975,000Active1 beds 2 baths1,538 sq. ft.
$1,975,000Active1 beds 2 baths1,538 sq. ft.4849 N Camelback Ridge Road #A107, Scottsdale, AZ 85251
MLS# 6960621Listed by: RUSS LYON SOTHEBY'S INTERNATIONAL REALTY - New
 $3,150,000Active2 beds 3 baths2,157 sq. ft.
$3,150,000Active2 beds 3 baths2,157 sq. ft.4849 N Camelback Ridge Drive #A304, Scottsdale, AZ 85251
MLS# 6960631Listed by: RUSS LYON SOTHEBY'S INTERNATIONAL REALTY - New
 $1,399,000Active5 beds 3 baths3,045 sq. ft.
$1,399,000Active5 beds 3 baths3,045 sq. ft.19276 N 90th Place, Scottsdale, AZ 85255
MLS# 6960558Listed by: REAL BROKER - New
 $480,000Active2 beds 2 baths1,403 sq. ft.
$480,000Active2 beds 2 baths1,403 sq. ft.19700 N 76th Street #2183, Scottsdale, AZ 85255
MLS# 6960490Listed by: EXP REALTY - New
 $325,000Active2 beds 2 baths1,034 sq. ft.
$325,000Active2 beds 2 baths1,034 sq. ft.14145 N 92nd Street #2073, Scottsdale, AZ 85260
MLS# 6960457Listed by: KELLER WILLIAMS REALTY EAST VALLEY
