9894 E Miramonte Drive, Scottsdale, AZ 85262
Local realty services provided by:Better Homes and Gardens Real Estate BloomTree Realty
Listed by: joanie barreiro, keith r marshall
Office: russ lyon sotheby's international realty
MLS#:6871559
Source:ARMLS
Price summary
- Price:$3,295,000
- Price per sq. ft.:$805.82
- Monthly HOA dues:$306.33
About this home
Soaring ceilings and walls of glass that open up to panoramic views of the mountains, sunsets and surrounding Sonoran Desert landscape. The spacious great room features a striking stone fireplace and leads into a chef-inspired kitchen equipped with top-of-the-line appliances, custom cabinetry, and a large center island—ideal for both cooking and entertaining.
The luxurious primary suites offer the perfect sanctuary with its private terrace, spa-like baths one with soaking tub and dual vanities, and patios. Each additional bedroom is en-suite, offering comfort and privacy for family and guests. The spacious office with closet and adjacent bath make the option for a fifth bedroom. Outside to a resort-style backyard where relaxation meets recreation. The sparkling pool and spa, the built-in barbecue and multiple seating areas make it an entertainer's paradise, the space is perfect for both tranquil moments and lively gatherings.
Located within Desert Mountain, a private enclave known for world-class golf, fine dining, and unparalleled amenities, this property offers not just a home, but a lifestyle. Membership wait list apply.
Contact an agent
Home facts
- Year built:2014
- Listing ID #:6871559
- Updated:February 16, 2026 at 10:50 PM
Rooms and interior
- Bedrooms:4
- Total bathrooms:5
- Full bathrooms:4
- Half bathrooms:1
- Living area:4,089 sq. ft.
Heating and cooling
- Heating:Natural Gas
Structure and exterior
- Year built:2014
- Building area:4,089 sq. ft.
- Lot area:0.85 Acres
Schools
- High school:Cactus Shadows High School
- Middle school:Sonoran Trails Middle School
- Elementary school:Black Mountain Elementary School
Utilities
- Water:City Water
Finances and disclosures
- Price:$3,295,000
- Price per sq. ft.:$805.82
- Tax amount:$5,763 (2024)
New listings near 9894 E Miramonte Drive
- New
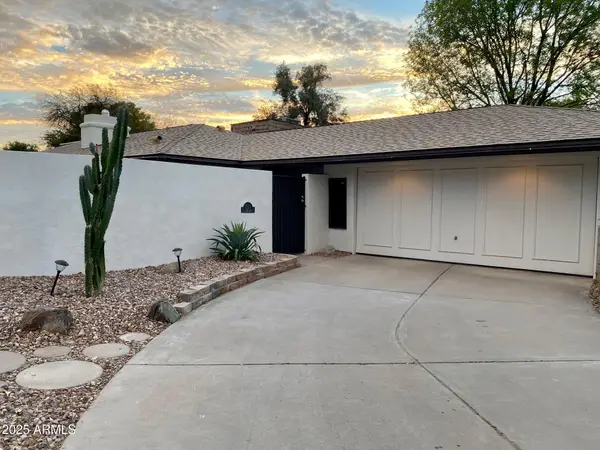 $1,025,000Active2 beds 2 baths1,623 sq. ft.
$1,025,000Active2 beds 2 baths1,623 sq. ft.7621 E Via De Lindo Street, Scottsdale, AZ 85258
MLS# 6985265Listed by: DELEX REALTY - New
 $875,000Active2 beds 2 baths1,455 sq. ft.
$875,000Active2 beds 2 baths1,455 sq. ft.4739 N Scottsdale Road #H101, Scottsdale, AZ 85251
MLS# 6985274Listed by: REALTY ONE GROUP - New
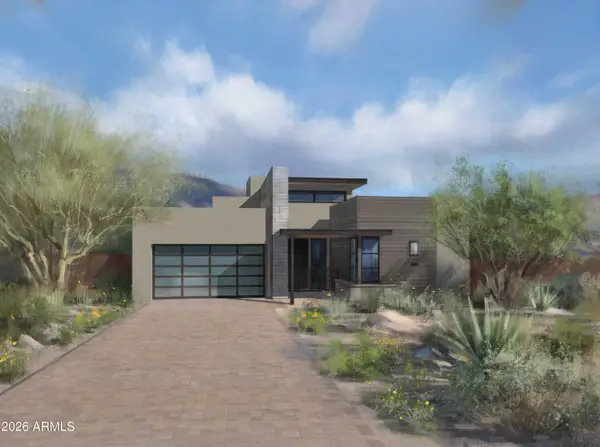 $3,134,900Active4 beds 5 baths3,305 sq. ft.
$3,134,900Active4 beds 5 baths3,305 sq. ft.37200 N Cave Creek Road #1142, Scottsdale, AZ 85262
MLS# 6985283Listed by: CAMELOT HOMES, INC. - New
 $420,000Active2 beds 2 baths1,069 sq. ft.
$420,000Active2 beds 2 baths1,069 sq. ft.7675 E Mcdonald Drive #216, Scottsdale, AZ 85250
MLS# 6985287Listed by: JASON MITCHELL REAL ESTATE - New
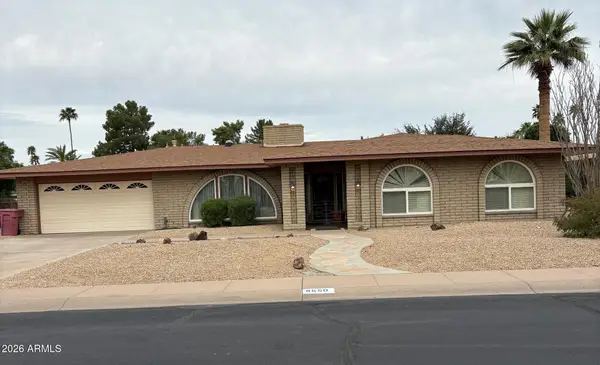 $950,000Active3 beds 2 baths2,176 sq. ft.
$950,000Active3 beds 2 baths2,176 sq. ft.8550 E Via De Viva --, Scottsdale, AZ 85258
MLS# 6985303Listed by: BERKSHIRE HATHAWAY HOMESERVICES ARIZONA PROPERTIES - New
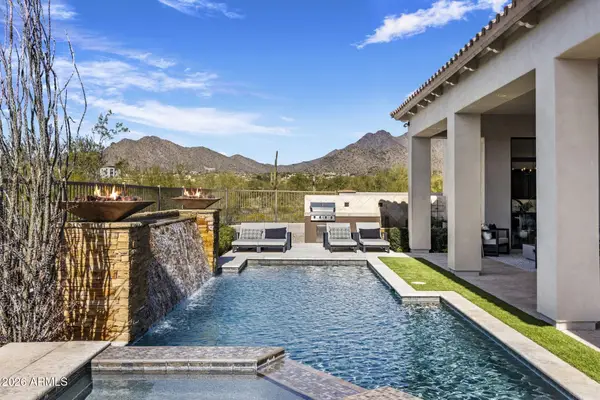 $2,995,000Active3 beds 4 baths4,384 sq. ft.
$2,995,000Active3 beds 4 baths4,384 sq. ft.18126 N 100th Street, Scottsdale, AZ 85255
MLS# 6985317Listed by: RETSY - New
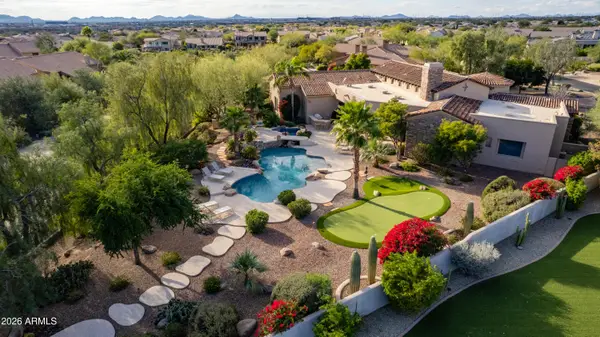 $3,250,000Active5 beds 5 baths4,790 sq. ft.
$3,250,000Active5 beds 5 baths4,790 sq. ft.9547 E Taro Lane, Scottsdale, AZ 85255
MLS# 6985244Listed by: RUSS LYON SOTHEBY'S INTERNATIONAL REALTY - New
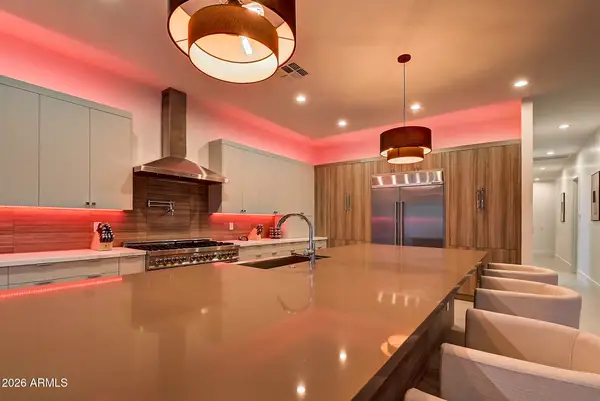 $2,595,000Active5 beds 4 baths3,866 sq. ft.
$2,595,000Active5 beds 4 baths3,866 sq. ft.6401 E Larkspur Drive, Scottsdale, AZ 85254
MLS# 6985209Listed by: HOMESMART - New
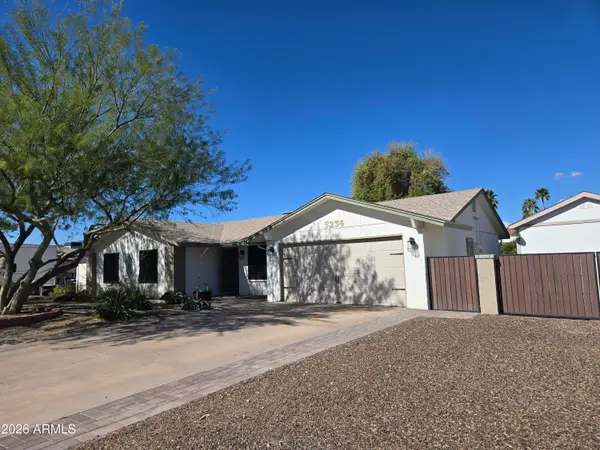 $915,000Active3 beds 2 baths1,638 sq. ft.
$915,000Active3 beds 2 baths1,638 sq. ft.5234 E Friess Drive, Scottsdale, AZ 85254
MLS# 6985180Listed by: HOMESMART - New
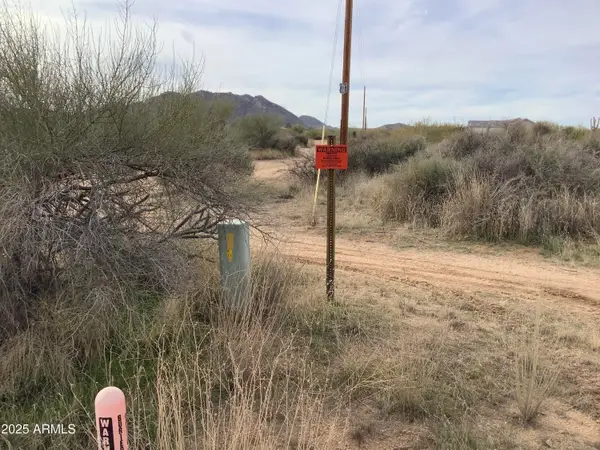 $170,000Active1.15 Acres
$170,000Active1.15 Acres40 N 144th Street #D, Scottsdale, AZ 85262
MLS# 6985184Listed by: HOME VALLEY REALTY LLC

