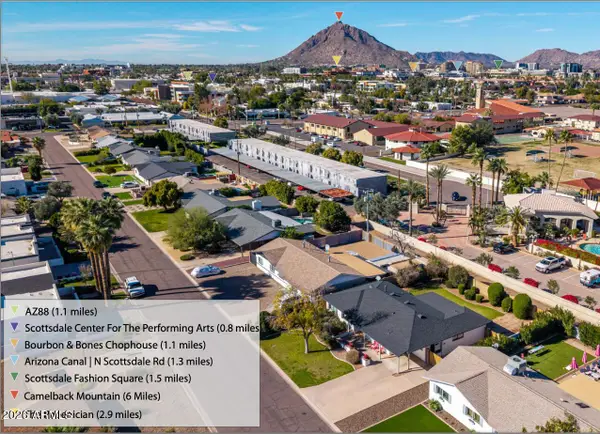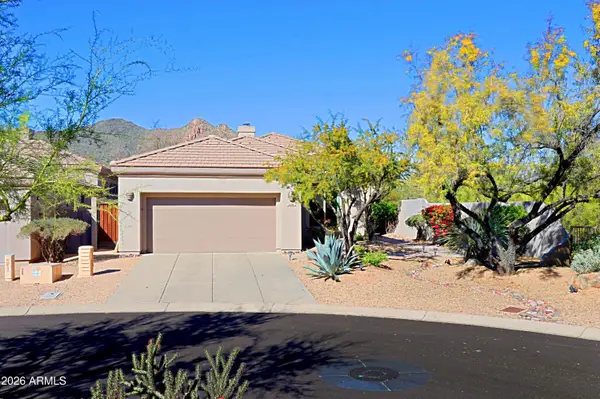9940 E Aleka Way, Scottsdale, AZ 85262
Local realty services provided by:Better Homes and Gardens Real Estate BloomTree Realty
Listed by: brad kimmelman
Office: russ lyon sotheby's international realty
MLS#:6786804
Source:ARMLS
Price summary
- Price:$4,400,000
- Price per sq. ft.:$916.28
- Monthly HOA dues:$400
About this home
IMMEDIATE MIRABEL GOLF MEMBERSHIP AVAILABLE! Discover refined luxury and exceptional craftsmanship in this newly completed, never-occupied 4,802 sq. ft. modern estate located in the prestigious, guard-gated Mirabel Golf Club, an exclusive community known for its Tom Fazio-designed championship golf course, world-class clubhouse, spa, fitness center, tennis, and fine dining. The home features 4 bedrooms, 4.5 baths, a flexible den/office, and a 3-car garage. Expansive glass doors frame panoramic mountain and desert views, blending indoor and outdoor living. The chef's kitchen impresses with top-tier appliances and an oversized island for gathering. The resort-style backyard offers a heated infinity-edge pool and spa, covered patio, and fully equipped outdoor kitchen, ideal for entertaining. Built by MDF Development, one of the most respected luxury builders in the Valley, and led by renowned developer Frank DiMaggio, known for delivering homes of unmatched quality, design, and attention to detail. Every element of this single-level residence reflects superior craftsmanship and thoughtful design.
Situated on a quiet cul-de-sac among other newly constructed luxury homes, this is a rare opportunity to experience North Scottsdale's best lifestyle, with fine dining, shopping, and outdoor recreation just moments away.
Contact an agent
Home facts
- Year built:2024
- Listing ID #:6786804
- Updated:January 23, 2026 at 04:16 PM
Rooms and interior
- Bedrooms:4
- Total bathrooms:5
- Full bathrooms:4
- Half bathrooms:1
- Living area:4,802 sq. ft.
Heating and cooling
- Heating:Electric
Structure and exterior
- Year built:2024
- Building area:4,802 sq. ft.
- Lot area:1.01 Acres
Schools
- High school:Cactus Shadows High School
- Middle school:Desert Foothills Middle School
- Elementary school:Lone Mountain Elementary School
Utilities
- Water:City Water
Finances and disclosures
- Price:$4,400,000
- Price per sq. ft.:$916.28
- Tax amount:$4,172 (2024)
New listings near 9940 E Aleka Way
- New
 $520,000Active2 beds 2 baths1,451 sq. ft.
$520,000Active2 beds 2 baths1,451 sq. ft.11000 N 77th Place #1036, Scottsdale, AZ 85260
MLS# 6973210Listed by: KELLER WILLIAMS ARIZONA REALTY - New
 $2,450,000Active3 beds 4 baths3,016 sq. ft.
$2,450,000Active3 beds 4 baths3,016 sq. ft.6166 N Scottsdale Road #B1006, Paradise Valley, AZ 85253
MLS# 6973213Listed by: COMPASS - New
 $825,000Active4 beds 2 baths1,608 sq. ft.
$825,000Active4 beds 2 baths1,608 sq. ft.7720 E 3rd Street, Scottsdale, AZ 85251
MLS# 6973231Listed by: COMPASS - New
 $1,895,000Active4 beds 3 baths4,285 sq. ft.
$1,895,000Active4 beds 3 baths4,285 sq. ft.8180 E Dove Valley Road, Scottsdale, AZ 85266
MLS# 6973243Listed by: HOMESMART - Open Sat, 12 to 2pmNew
 $765,000Active2 beds 2 baths1,410 sq. ft.
$765,000Active2 beds 2 baths1,410 sq. ft.7086 E Whispering Mesquite Trail, Scottsdale, AZ 85266
MLS# 6973183Listed by: SONORAN PROPERTIES ASSOCIATES - Open Sun, 12 to 3pmNew
 $1,450,000Active4 beds 3 baths3,375 sq. ft.
$1,450,000Active4 beds 3 baths3,375 sq. ft.34858 N 81st Street, Scottsdale, AZ 85266
MLS# 6973185Listed by: KELLER WILLIAMS ARIZONA REALTY - New
 $879,000Active3 beds 3 baths2,181 sq. ft.
$879,000Active3 beds 3 baths2,181 sq. ft.9785 N 80th Place, Scottsdale, AZ 85258
MLS# 6973175Listed by: REALTY ONE GROUP - Open Sat, 12 to 3pmNew
 $1,689,990Active5 beds 3 baths2,774 sq. ft.
$1,689,990Active5 beds 3 baths2,774 sq. ft.5429 E Sahuaro Drive, Scottsdale, AZ 85254
MLS# 6973156Listed by: MY HOME GROUP REAL ESTATE - New
 $2,199,900Active5 beds 4 baths3,871 sq. ft.
$2,199,900Active5 beds 4 baths3,871 sq. ft.9782 E South Bend Drive, Scottsdale, AZ 85255
MLS# 6973161Listed by: COMPASS - Open Fri, 4 to 6pmNew
 $950,000Active4 beds 3 baths2,283 sq. ft.
$950,000Active4 beds 3 baths2,283 sq. ft.7480 E Christmas Cholla Drive, Scottsdale, AZ 85255
MLS# 6973109Listed by: LOCAL LUXURY CHRISTIE'S INTERNATIONAL REAL ESTATE
