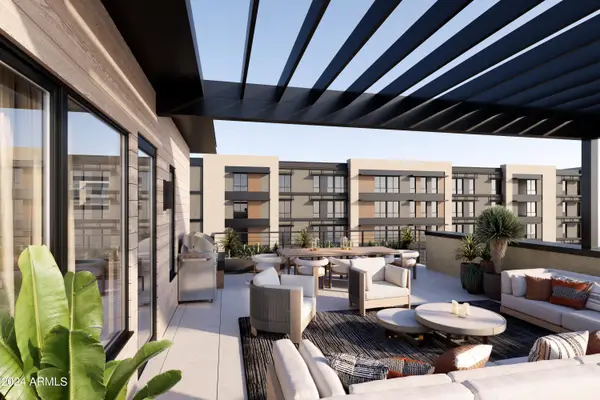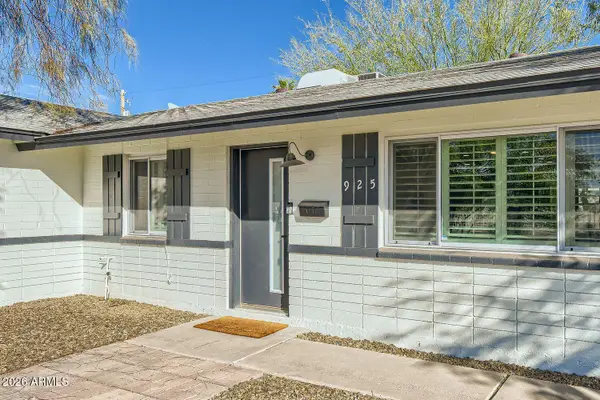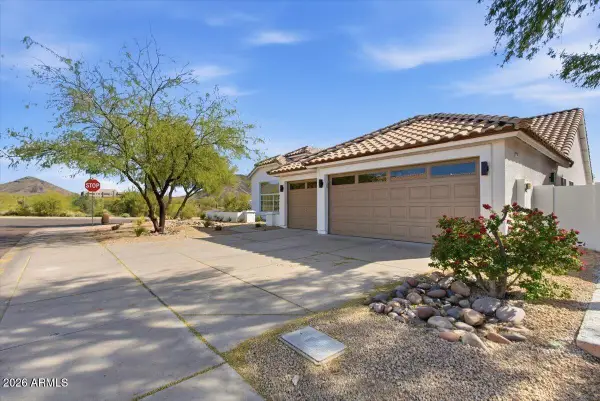9962 E Groundcherry Lane, Scottsdale, AZ 85262
Local realty services provided by:Better Homes and Gardens Real Estate BloomTree Realty
Listed by: daniel wolski, lonnie lopez
Office: russ lyon sotheby's international realty
MLS#:6821918
Source:ARMLS
Price summary
- Price:$2,875,000
- Price per sq. ft.:$567.62
- Monthly HOA dues:$326.33
About this home
DESERT MOUNTAIN GOLF MEMBERSHIP AVAILABLE.- A stunning Mountain Skyline retreat offering seamless indoor-outdoor living, making the expansive 5,190 sq. ft. floor plan feel even more spacious. The grand front entry, featuring a striking glass-accented door, sets the stage for warmth and elegance. Enjoy breathtaking sunsets from the pool and multiple bedroom decks, each showcasing unique scenic orientations. The split master retreat provides privacy while ensuring a welcoming space for guests. Designed with warm contemporary finishes, the home boasts rich wood and tile flooring, accentuated by natural stone columns. Abundant natural light, cozy fireplace seating areas, a private pool and spa, a three-car garage with motor court parking make this a rare find. Crafted by renowned architect Lee Hutchison, this custom-designed masterpiece exudes quality and craftsmanship. Nestled on a secluded homesite, the 3-bedroom, 3.5-bath estate features high-end, one-of-a-kind finishes, including a Hearth Room with striking natural stone walls. A gracefully floating stairway adds architectural brilliance. As you exit to the covered patio enjoy an enchanting covered terrace with a kiva fireplace, pool, and spa for an extraordinary sanctuary unlike any other. Positioned mid-mountain, this home offers easy access to all of Desert Mountain's world-class amenities, including seven golf courses, seven clubhouses, tennis and pickleball courts, over 20 miles of hiking trails bordering the Tonto National Forest, and a short distance to the back gate for convenient access to nearby towns of Carefree, Cave Creek and all that Scottsdale has to offer! Experience unparalleled desert living in this one-of-a-kind retreat, where luxury, nature, and modern design converge in Desert Mountain's most distinguished address.
Contact an agent
Home facts
- Year built:1996
- Listing ID #:6821918
- Updated:February 14, 2026 at 03:50 PM
Rooms and interior
- Bedrooms:3
- Total bathrooms:4
- Full bathrooms:3
- Half bathrooms:1
- Living area:5,065 sq. ft.
Heating and cooling
- Cooling:Ceiling Fan(s)
- Heating:Natural Gas
Structure and exterior
- Year built:1996
- Building area:5,065 sq. ft.
- Lot area:1.04 Acres
Schools
- High school:Cactus Shadows High School
- Middle school:Sonoran Trails Middle School
- Elementary school:Black Mountain Elementary School
Utilities
- Water:City Water
Finances and disclosures
- Price:$2,875,000
- Price per sq. ft.:$567.62
- Tax amount:$7,590 (2024)
New listings near 9962 E Groundcherry Lane
- New
 $304,900Active2 beds 2 baths960 sq. ft.
$304,900Active2 beds 2 baths960 sq. ft.4354 N 82nd Street #215, Scottsdale, AZ 85251
MLS# 6984634Listed by: HOMESMART - New
 $675,000Active3 beds 2 baths1,795 sq. ft.
$675,000Active3 beds 2 baths1,795 sq. ft.19550 N Grayhawk Drive #2063, Scottsdale, AZ 85255
MLS# 6984640Listed by: REAL BROKER - New
 $299,900Active2 beds 2 baths960 sq. ft.
$299,900Active2 beds 2 baths960 sq. ft.4354 N 82nd Street #178, Scottsdale, AZ 85251
MLS# 6984591Listed by: RETSY - New
 $649,900Active2 beds 2 baths1,883 sq. ft.
$649,900Active2 beds 2 baths1,883 sq. ft.5518 E Paradise Drive, Scottsdale, AZ 85254
MLS# 6984607Listed by: HOMESMART  $3,550,000Pending4 beds 4 baths3,429 sq. ft.
$3,550,000Pending4 beds 4 baths3,429 sq. ft.7017 E Orange Blossom Lane, Paradise Valley, AZ 85253
MLS# 6984475Listed by: RETSY $885,000Pending2 beds 3 baths1,570 sq. ft.
$885,000Pending2 beds 3 baths1,570 sq. ft.19360 N 73rd Way #1010, Scottsdale, AZ 85255
MLS# 6984500Listed by: CAMBRIDGE PROPERTIES- New
 $779,000Active5 beds 3 baths1,734 sq. ft.
$779,000Active5 beds 3 baths1,734 sq. ft.925 N 79th Street, Scottsdale, AZ 85257
MLS# 6984374Listed by: WEST USA REALTY - New
 $1,230,000Active4 beds 2 baths2,038 sq. ft.
$1,230,000Active4 beds 2 baths2,038 sq. ft.12955 E Sahuaro Drive, Scottsdale, AZ 85259
MLS# 6984380Listed by: EASY STREET OFFERS ARIZONA LLC - New
 $995,000Active4 beds 2 baths2,097 sq. ft.
$995,000Active4 beds 2 baths2,097 sq. ft.14529 N 99th Street, Scottsdale, AZ 85260
MLS# 6984394Listed by: ARIZONA BEST REAL ESTATE - New
 $389,000Active2 beds 2 baths1,171 sq. ft.
$389,000Active2 beds 2 baths1,171 sq. ft.5998 N 78th Street #100, Scottsdale, AZ 85250
MLS# 6984404Listed by: RE/MAX EXCALIBUR

