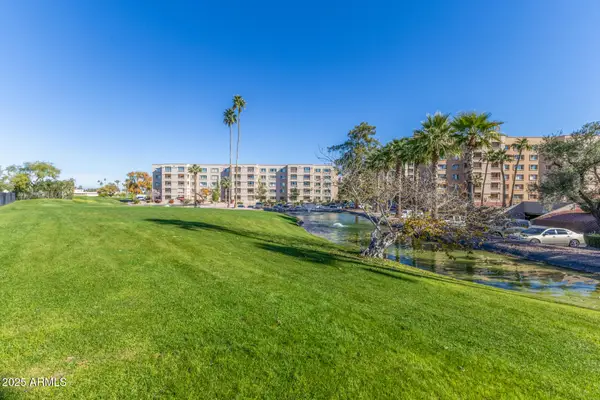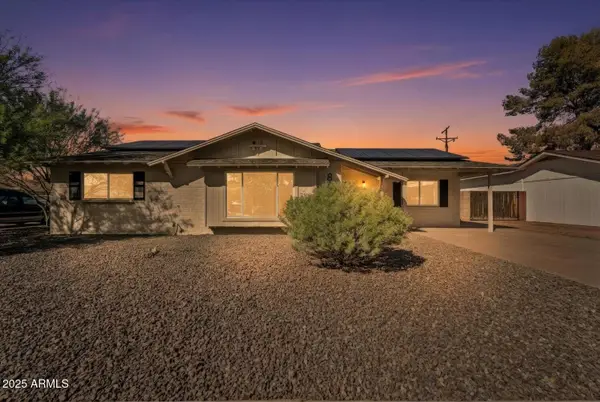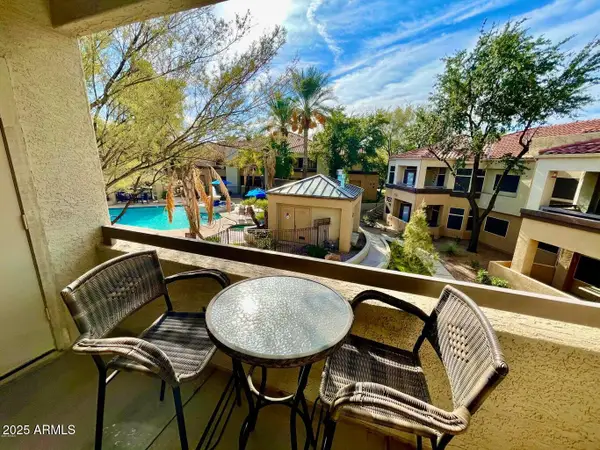9989 E Aleka Way #337, Scottsdale, AZ 85262
Local realty services provided by:Better Homes and Gardens Real Estate S.J. Fowler
Listed by: connie l edelman, mary lines
Office: compass
MLS#:6913010
Source:ARMLS
Price summary
- Price:$7,277,000
- Price per sq. ft.:$1,042.1
- Monthly HOA dues:$400
About this home
Recently Completed, this spectacular Lineage new build custom home overlooks the 16th green of the prestigious Mirabel golf course and offers beautiful views of Pinnacle Peak & McDowell Mountains. This stunning home features the Lineage open floorplan showcasing retractable walls and windows of glass opening to expansive patios and courtyards that allow for Arizona indoor/outdoor living at its finest. Enjoy entertaining guests at the Cantina Wet Bar that opens to the resort style backyard boasting a 2-way fireplace, oversized heated pool & spa, & outdoor kitchen. The generously equipped kitchen has top-of-the-line Sub-Zero/Wolf appliances, oversized island, 2 dishwashers, built-in coffee bar & a large walk-in pantry w/custom shelving & additional refrigerator. An elegant glass wine room highlights the formal dining room. The primary bedroom features a fireplace, bar area w/mini refrigerator, luxurious bath w/ separate tub, shower, 2 water closets & a huge customized walk-in closet w/ washer/dryer. There are 3 additional bedroom suites (one easily converted to an office), & a private casita w/ living room, kitchenette, bedroom & bathroom. The spacious laundry has ample storage cabinets & a dog shower. The oversized garages offer 4 car bays, lifts can easily be added to accommodate up to 7 vehicles and includes a brand new golf cart!!
Contact an agent
Home facts
- Year built:2024
- Listing ID #:6913010
- Updated:December 21, 2025 at 04:22 PM
Rooms and interior
- Bedrooms:5
- Total bathrooms:6
- Full bathrooms:5
- Half bathrooms:1
- Living area:6,983 sq. ft.
Heating and cooling
- Heating:Natural Gas
Structure and exterior
- Year built:2024
- Building area:6,983 sq. ft.
- Lot area:0.82 Acres
Schools
- High school:Cactus Shadows High School
- Middle school:Sonoran Trails Middle School
- Elementary school:Black Mountain Elementary School
Utilities
- Water:City Water
Finances and disclosures
- Price:$7,277,000
- Price per sq. ft.:$1,042.1
- Tax amount:$1,551 (2024)
New listings near 9989 E Aleka Way #337
- Open Sun, 1 to 5pmNew
 $1,675,000Active3 beds 3 baths2,560 sq. ft.
$1,675,000Active3 beds 3 baths2,560 sq. ft.11421 E Aster Drive, Scottsdale, AZ 85259
MLS# 6960050Listed by: REALTY EXECUTIVES ARIZONA TERRITORY - Open Mon, 1 to 4pmNew
 $1,800,000Active3 beds 4 baths3,520 sq. ft.
$1,800,000Active3 beds 4 baths3,520 sq. ft.12014 N 134th Place, Scottsdale, AZ 85259
MLS# 6960026Listed by: RUSS LYON SOTHEBY'S INTERNATIONAL REALTY - New
 $2,100,000Active3 beds 3 baths3,213 sq. ft.
$2,100,000Active3 beds 3 baths3,213 sq. ft.11046 N 74th Street, Scottsdale, AZ 85260
MLS# 6960027Listed by: EXP REALTY - New
 $1,700,000Active2 beds 3 baths1,957 sq. ft.
$1,700,000Active2 beds 3 baths1,957 sq. ft.6166 N Scottsdale Road #C2003, Paradise Valley, AZ 85253
MLS# 6960003Listed by: REMAX SUMMIT PROPERTIES - New
 $5,975,000Active5 beds 5 baths7,808 sq. ft.
$5,975,000Active5 beds 5 baths7,808 sq. ft.9350 E Via Del Sol Drive, Scottsdale, AZ 85255
MLS# 6959974Listed by: REAL BROKER - New
 $269,000Active1 beds 1 baths870 sq. ft.
$269,000Active1 beds 1 baths870 sq. ft.7940 E Camelback Road #307, Scottsdale, AZ 85251
MLS# 6959883Listed by: BARRETT REAL ESTATE - New
 $650,000Active3 beds 2 baths1,825 sq. ft.
$650,000Active3 beds 2 baths1,825 sq. ft.20750 N 87th Street #2062, Scottsdale, AZ 85255
MLS# 6959896Listed by: KELLER WILLIAMS REALTY SONORAN LIVING - New
 $650,000Active3 beds 2 baths1,520 sq. ft.
$650,000Active3 beds 2 baths1,520 sq. ft.8532 E Sheridan Street, Scottsdale, AZ 85257
MLS# 6959899Listed by: REALTY ONE GROUP - New
 $1,799,000Active3 beds 4 baths4,189 sq. ft.
$1,799,000Active3 beds 4 baths4,189 sq. ft.37115 N 103rd Street, Scottsdale, AZ 85262
MLS# 6959905Listed by: GENTRY REAL ESTATE - New
 $245,000Active1 beds 1 baths731 sq. ft.
$245,000Active1 beds 1 baths731 sq. ft.11375 E Sahuaro Drive #2007, Scottsdale, AZ 85259
MLS# 6959862Listed by: EXP REALTY
