1125 Trails End Drive, Sedona, AZ 86336
Local realty services provided by:Better Homes and Gardens Real Estate Grand View North
1125 Trails End Drive,Sedona, AZ 86336
$1,499,999
- 4 Beds
- 3 Baths
- 2,893 sq. ft.
- Single family
- Active
Listed by:gregory l baldwin
Office:exp realty, llc.
MLS#:200788
Source:AZ_NAAR
Price summary
- Price:$1,499,999
- Price per sq. ft.:$518.49
About this home
Tucked away in one of Sedona's most cherished locations—just behind the iconic Tlaquepaque Arts & Shopping Village—this 4-bedroom + den retreat offers a rare blend of privacy, natural beauty, and effortless access to all the magic of Red Rock Country.
Designed for serenity and connection to nature, the home features two spacious primary suites—one of which functions beautifully as a private Mother-in-Law suite—making it ideal for multigenerational living or hosting guests with ease. Step outside to find a large detached garage, plenty of outdoor lounging space, and your own private hot tub under the stars. While many homes in Sedona boast red rock views, this property offers something far more rare: direct access to Oak Creek. Just beyond your doorstep, a trail leads to one of the most magical swimming holes in the areawhere birdsong fills the air and wildlife quietly moves through the forest. It's a daily invitation to reconnect with nature.
This home has operated successfully as a short-term rental, but it's being offered not just as an income propertybut as a true sanctuary. Whether you're seeking a tranquil primary residence, a peaceful vacation home, or a soulful retreat space, this one-of-a-kind Sedona setting delivers.
Moments from galleries, shops, and fine dining, yet worlds away from the rush of daily lifethis is more than a home; it's a lifestyle.
Contact an agent
Home facts
- Year built:1984
- Listing ID #:200788
- Added:125 day(s) ago
- Updated:September 09, 2025 at 04:40 PM
Rooms and interior
- Bedrooms:4
- Total bathrooms:3
- Full bathrooms:3
- Living area:2,893 sq. ft.
Heating and cooling
- Cooling:Ceiling Fan(s), Mini-Split, Refrigeration
- Heating:Forced Air, Heating
Structure and exterior
- Year built:1984
- Building area:2,893 sq. ft.
- Lot area:0.36 Acres
Finances and disclosures
- Price:$1,499,999
- Price per sq. ft.:$518.49
- Tax amount:$2,742
New listings near 1125 Trails End Drive
- New
 $899,000Active3 beds 2 baths1,828 sq. ft.
$899,000Active3 beds 2 baths1,828 sq. ft.2265 Whippet Way, Sedona, AZ 86336
MLS# 6924152Listed by: REALTY ONE GROUP MOUNTAIN DESERT - New
 $460,000Active3 beds 2 baths1,207 sq. ft.
$460,000Active3 beds 2 baths1,207 sq. ft.165 Verde Valley School Road, Sedona, AZ 86351
MLS# 202244Listed by: BEST FLAGSTAFF HOMES REALTY - New
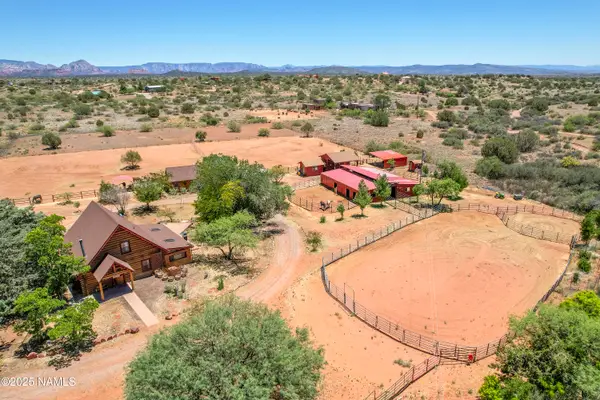 $1,250,000Active2 beds 2 baths2,006 sq. ft.
$1,250,000Active2 beds 2 baths2,006 sq. ft.9900 N Sycamore Pass Road, Sedona, AZ 86336
MLS# 202242Listed by: REALTY ONE GROUP, MOUNTAIN DESERT - New
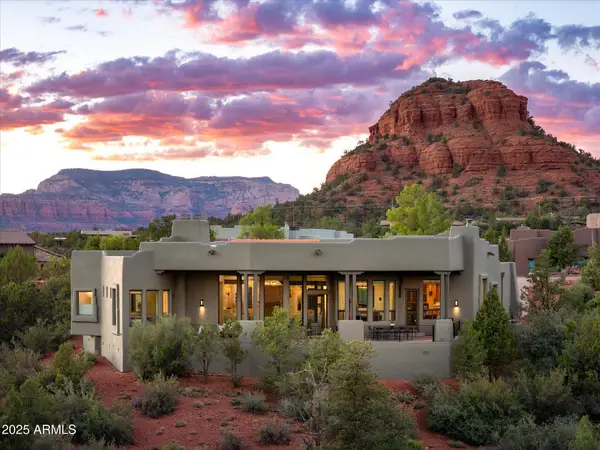 $2,250,000Active3 beds 3 baths3,128 sq. ft.
$2,250,000Active3 beds 3 baths3,128 sq. ft.80 Bronco Drive, Sedona, AZ 86336
MLS# 6923342Listed by: RE/MAX SEDONA 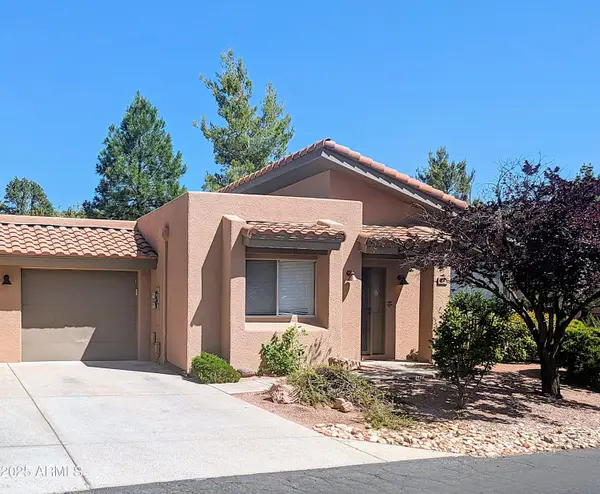 $499,000Active2 beds 2 baths1,239 sq. ft.
$499,000Active2 beds 2 baths1,239 sq. ft.93 Morning Sun Drive #57, Sedona, AZ 86336
MLS# 6877911Listed by: LIFESTYLES OF ARIZONA- New
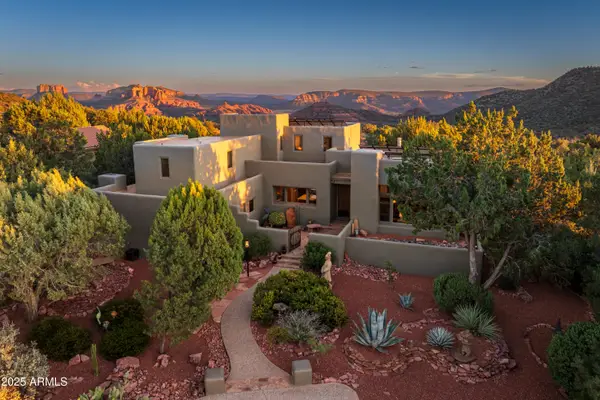 $2,500,000Active3 beds 4 baths3,166 sq. ft.
$2,500,000Active3 beds 4 baths3,166 sq. ft.155 Linda Vista --, Sedona, AZ 86336
MLS# 6923221Listed by: RE/MAX SEDONA - New
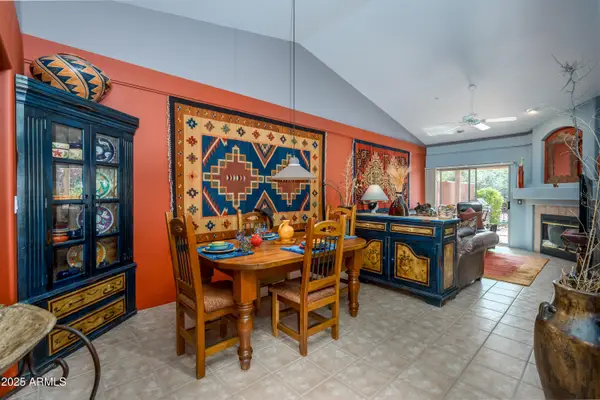 $427,000Active2 beds 1 baths912 sq. ft.
$427,000Active2 beds 1 baths912 sq. ft.104 Jasmine Court, Sedona, AZ 86336
MLS# 6923000Listed by: RUSS LYON SOTHEBY'S INTERNATIONAL REALTY - New
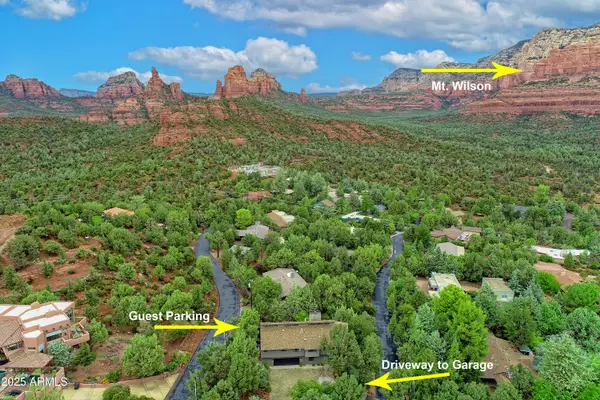 $2,299,800Active5 beds 3 baths3,100 sq. ft.
$2,299,800Active5 beds 3 baths3,100 sq. ft.460 Coronado Trail, Sedona, AZ 86336
MLS# 6923010Listed by: EXP REALTY - New
 $2,895,000Active5 beds 4 baths3,101 sq. ft.
$2,895,000Active5 beds 4 baths3,101 sq. ft.550 Kachina Drive, Sedona, AZ 86336
MLS# 6922927Listed by: GOLD TRUST REALTY - New
 $1,085,000Active4 beds 3 baths2,808 sq. ft.
$1,085,000Active4 beds 3 baths2,808 sq. ft.747 Mountain Shadows Drive, Sedona, AZ 86336
MLS# 6922920Listed by: COLDWELL BANKER REALTY
