60 Gunsight Hills Drive, Sedona, AZ 86351
Local realty services provided by:Better Homes and Gardens Real Estate Grand View North
60 Gunsight Hills Drive,Sedona, AZ 86351
$650,000
- 2 Beds
- 3 Baths
- 1,758 sq. ft.
- Single family
- Active
Listed by:matthew t llano
Office:real broker az, llc.
MLS#:201483
Source:AZ_NAAR
Price summary
- Price:$650,000
- Price per sq. ft.:$369.74
- Monthly HOA dues:$25
About this home
Welcome home to this TURNKEY bright and sunny home situated in the heart of the Village of Oak Creek in Sedona, AZ. Cozy up by the outdoor or double-sided indoor fireplace, or stroll the beautiful roads and nearby trails. With views of Sedona's picturesque red rocks from every window, this property includes butcher block counters, a large fenced yard, and two living rooms for ample space and entertaining or an option to create a 3rd bedroom. Offered fully furnished, this home is your perfect getaway in the desert! The well-equipped kitchen is the heart of the home and ready for your daily rituals, from preparing a quick breakfast to hosting a family dinner. Butcher block counters add warmth and character, creating a functional and beautiful hub for culinary creativity.
This property is designed to enhance your well-being. The rooms provide the restful sleep needed to recharge for a day of adventure. The spacious backyard offers a private sanctuary to enjoy your morning coffee, soak in the sun, and simply relax. The large, fully fenced yard is a bonus for those who value privacy and a connection to the outdoors.
Beyond the home itself, the location is a dream for anyone who wants to experience the best of Sedona without the hassle. You'll love the convenience of being just a short drive to all of the amazing trails and sights, while also being adjacent to a nearby golf course, local restaurants, and charming shops.
This is an opportunity to own a fully furnished property in an exceptional settinga home that effortlessly blends comfort, style, and a deep connection to the breathtaking beauty of Sedona. It's more than a place to live; it's a place to thrive.
Contact an agent
Home facts
- Year built:1985
- Listing ID #:201483
- Added:371 day(s) ago
- Updated:October 09, 2025 at 02:15 PM
Rooms and interior
- Bedrooms:2
- Total bathrooms:3
- Full bathrooms:2
- Half bathrooms:1
- Living area:1,758 sq. ft.
Heating and cooling
- Cooling:Ceiling Fan(s), Evaporative Cooling, Refrigeration
- Heating:Heating
Structure and exterior
- Year built:1985
- Building area:1,758 sq. ft.
- Lot area:0.27 Acres
Finances and disclosures
- Price:$650,000
- Price per sq. ft.:$369.74
- Tax amount:$2,530
New listings near 60 Gunsight Hills Drive
- New
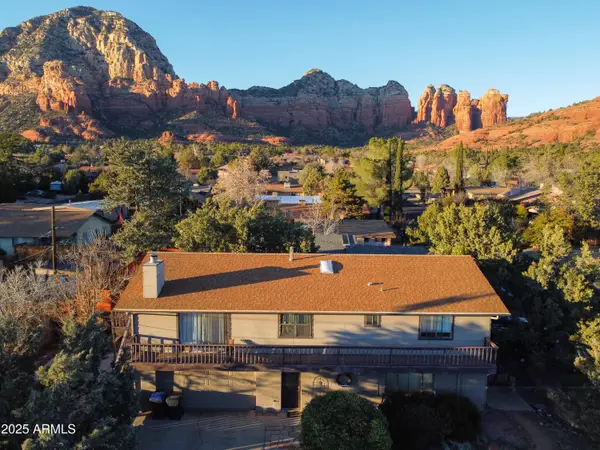 $799,000Active3 beds 3 baths2,247 sq. ft.
$799,000Active3 beds 3 baths2,247 sq. ft.2190 Sanborn Drive, Sedona, AZ 86336
MLS# 6930823Listed by: COLDWELL BANKER REALTY - New
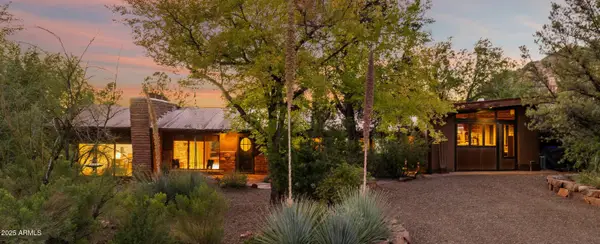 $1,189,000Active4 beds 3 baths2,298 sq. ft.
$1,189,000Active4 beds 3 baths2,298 sq. ft.145 Grounds Drive, Sedona, AZ 86336
MLS# 6930616Listed by: BARBARA BAKER REALTY LLC - New
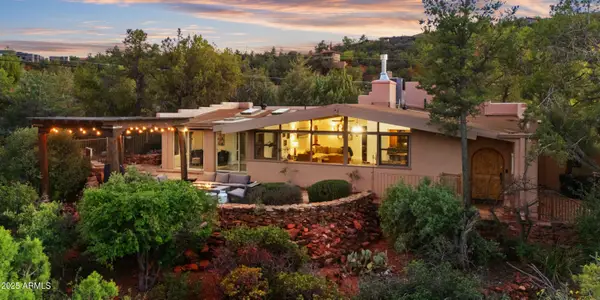 $1,420,000Active4 beds 3 baths2,265 sq. ft.
$1,420,000Active4 beds 3 baths2,265 sq. ft.145 Cathedral Rock Trail, Sedona, AZ 86336
MLS# 6930490Listed by: BARBARA BAKER REALTY LLC - New
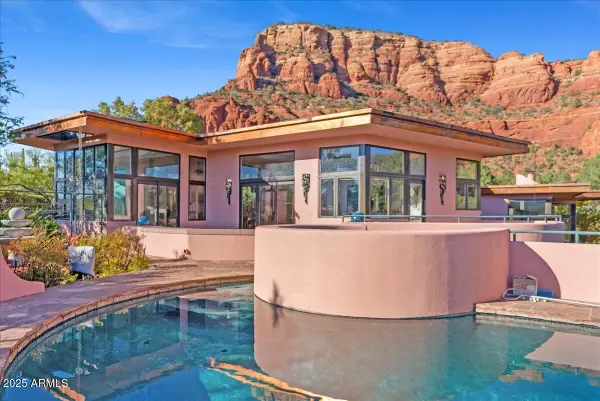 $2,699,000Active2 beds 3 baths3,200 sq. ft.
$2,699,000Active2 beds 3 baths3,200 sq. ft.99 Gambel Lane, Sedona, AZ 86336
MLS# 6930107Listed by: RUSS LYON SOTHEBY'S INTERNATIONAL REALTY - New
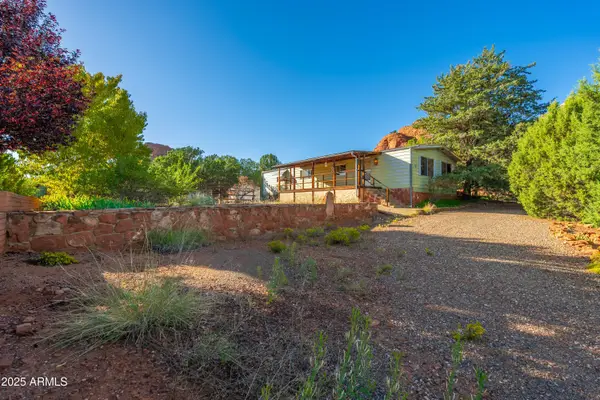 $499,000Active2 beds 2 baths1,403 sq. ft.
$499,000Active2 beds 2 baths1,403 sq. ft.455 Rhapsody Road, Sedona, AZ 86336
MLS# 6929646Listed by: EXP REALTY - New
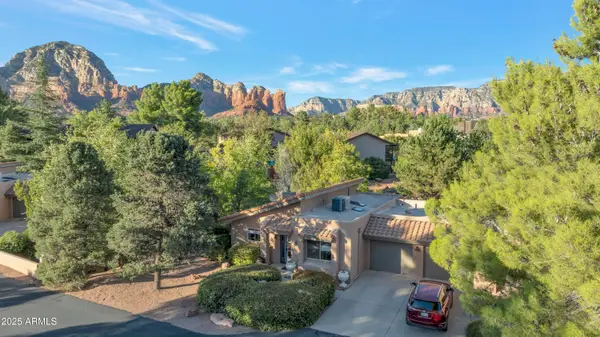 $629,000Active2 beds 2 baths1,239 sq. ft.
$629,000Active2 beds 2 baths1,239 sq. ft.99 Morning Sun Drive, Sedona, AZ 86336
MLS# 6929503Listed by: COLDWELL BANKER REALTY - New
 $575,000Active1.74 Acres
$575,000Active1.74 AcresXx Chavez Ranch Road, Sedona, AZ 86336
MLS# 202381Listed by: EXP REALTY - New
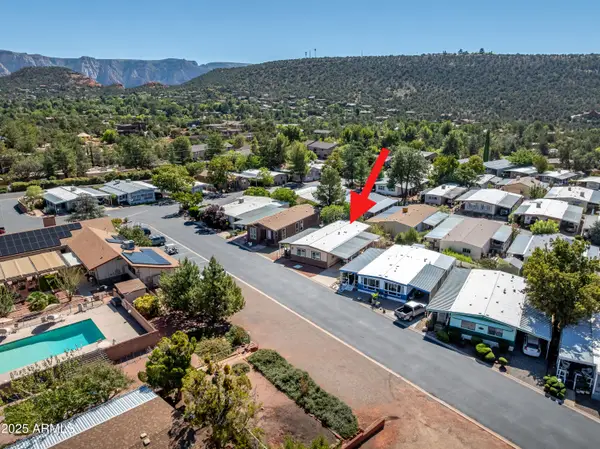 $209,000Active2 beds 2 baths1,440 sq. ft.
$209,000Active2 beds 2 baths1,440 sq. ft.205 Sunset Drive #159, Sedona, AZ 86336
MLS# 6929011Listed by: COLDWELL BANKER REALTY  $869,900Pending3 beds 2 baths
$869,900Pending3 beds 2 baths65 Ross Road, Sedona, AZ 86336
MLS# 6928522Listed by: SUNHAVEN REAL ESTATE- New
 $565,000Active0.2 Acres
$565,000Active0.2 Acres65 Steamboat Trail, Sedona, AZ 86336
MLS# 6928144Listed by: COLDWELL BANKER REALTY
