11800 W Faded Whistle Road, Skull Valley, AZ 86338
Local realty services provided by:Better Homes and Gardens Real Estate BloomTree Realty
Listed by: shelley baker
Office: better homes and gardens real estate bloomtree realty
MLS#:1075355
Source:AZ_PAAR
Price summary
- Price:$824,900
- Price per sq. ft.:$335.87
About this home
Experience the best of Sustainable Country Living on your private 5 Acre Retreat only 30 minutes from Prescott, featuring two homes in one bordering Forest Service Land. Meticulously maintained by the original owners, this rare gem offers a true escape into nature- yet with all the comforts and conveniences of a well-thought-out homestead. Packed with lifestyle-enhancing features: a 720 SF Workshop w/ Wood Burning Stove, full RV Hook up, Private Well, Generator, Fruit Tree Orchard, Greenhouse, Fully Fenced Garden with Raised Beds, Serene Koi Pond, Private Walking Trail, 20 x 12 Storage Shed w/ Power, & Perimeter Fencing. Main house is 2456 square feet. Main Level offers an updated kitchen that opens up to Dining area & light-filled Living Room w/ panoramic views. Step outside from the Living Room or Dining Area & enjoy the 600 sq ft wraparound deck, an ideal spot to take in the spectacular landscape that surrounds you. The primary bedroom has an ensuite bathroom w/ walk in shower & a 2nd bedroom & full guest bathroom complete the main level. The Lower Level features its own full kitchen, dining area, spacious family room, 2 bedrooms, a full bathroom, private patio, & ample storage- perfect for guest accommodations or multi-generational living. Bring your horses; there's plenty of room to add horse amenities. Opportunities like this don't come around often! Treat yourself to a scenic drive to Skull Valley to experience this peaceful, private Country Retreat for yourself. See detailed Features List under the Documents Tab.
Contact an agent
Home facts
- Year built:1995
- Listing ID #:1075355
- Added:140 day(s) ago
- Updated:December 17, 2025 at 10:28 PM
Rooms and interior
- Bedrooms:4
- Total bathrooms:4
- Full bathrooms:2
- Half bathrooms:1
- Living area:2,456 sq. ft.
Heating and cooling
- Cooling:Ceiling Fan(s), Central Air
- Heating:Gas Pack, Propane, Wood Stove
Structure and exterior
- Roof:Composition
- Year built:1995
- Building area:2,456 sq. ft.
- Lot area:5 Acres
Utilities
- Sewer:Septic Conventional
Finances and disclosures
- Price:$824,900
- Price per sq. ft.:$335.87
- Tax amount:$1,905 (2024)
New listings near 11800 W Faded Whistle Road
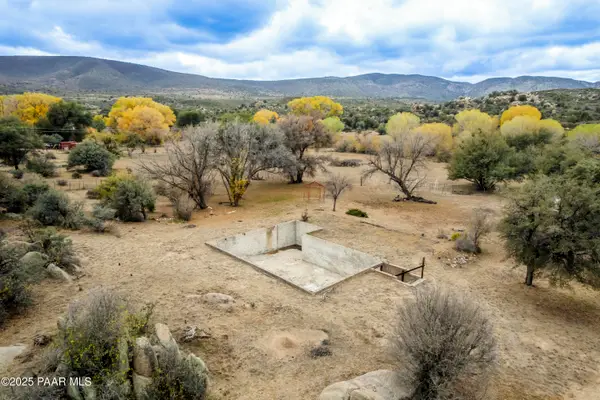 $250,000Active0 Acres
$250,000Active0 Acres830 S Grisby Road, Skull Valley, AZ 86338
MLS# 1077931Listed by: WEST USA REALTY OF PRESCOTT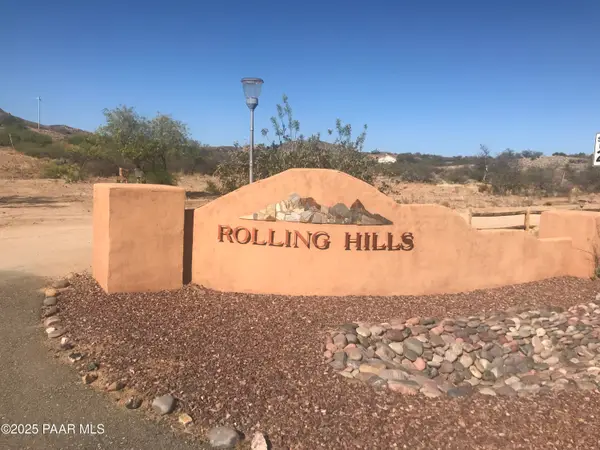 Listed by BHGRE$48,900Active2.5 Acres
Listed by BHGRE$48,900Active2.5 Acres7800 S Rolling Hills Drive, Kirkland, AZ 86332
MLS# 1077852Listed by: BETTER HOMES & GARDENS REAL ESTATE BLOOMTREE REALTY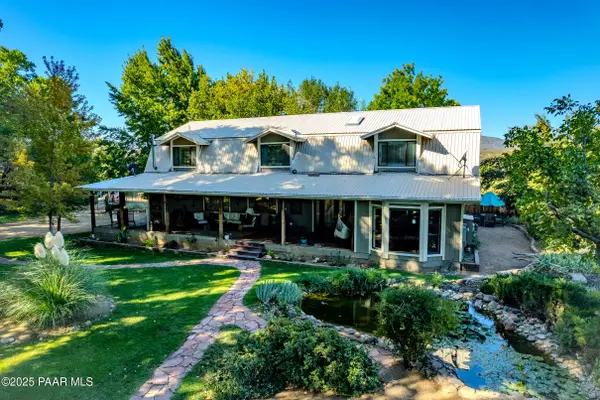 $975,000Active5 beds 3 baths3,043 sq. ft.
$975,000Active5 beds 3 baths3,043 sq. ft.12070 W Kelton Lane, Skull Valley, AZ 86338
MLS# 1077286Listed by: CITIEA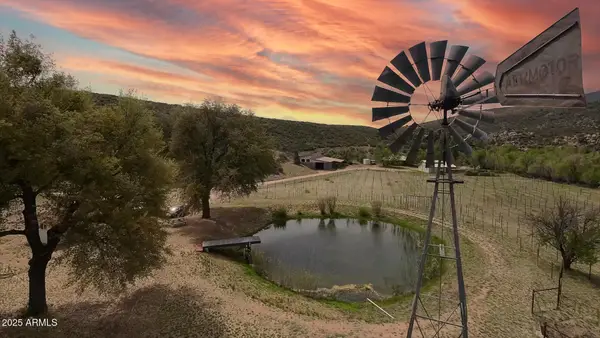 $1,757,000Active2 beds 2 baths1,150 sq. ft.
$1,757,000Active2 beds 2 baths1,150 sq. ft.1360 S Grisby Road, Skull Valley, AZ 86338
MLS# 6929089Listed by: WEST USA REALTY OF PRESCOTT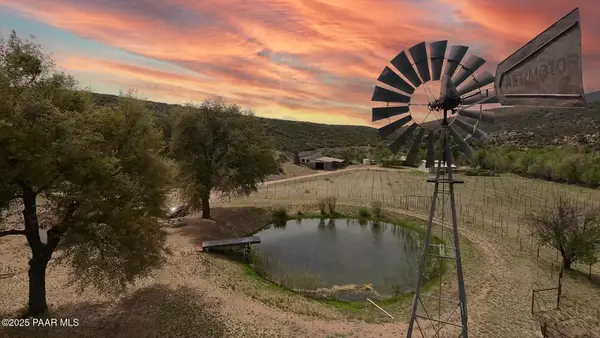 $1,757,000Active2 beds 1 baths1,150 sq. ft.
$1,757,000Active2 beds 1 baths1,150 sq. ft.1320 S Grisby Road, Skull Valley, AZ 86338
MLS# 1076948Listed by: WEST USA REALTY OF PRESCOTT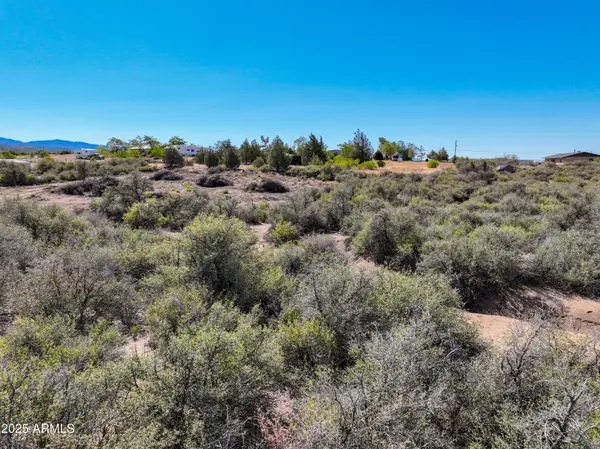 $40,000Active1.76 Acres
$40,000Active1.76 Acres7995 W Farringdon Lane #377, Kirkland, AZ 86332
MLS# 6901034Listed by: REALTY EXECUTIVES ARIZONA TERRITORY $45,000Active1.86 Acres
$45,000Active1.86 Acres7620 S Dover Drive, Kirkland, AZ 86332
MLS# 1074812Listed by: KELLER WILLIAMS ARIZONA REALTY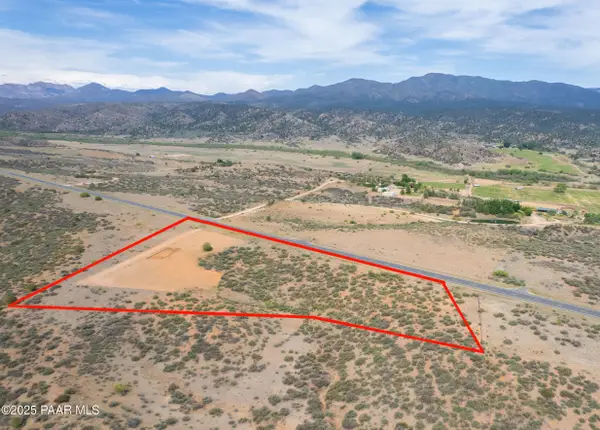 $149,000Active4.78 Acres
$149,000Active4.78 Acres1100c S Iron Springs Road, Skull Valley, AZ 86338
MLS# 1074674Listed by: WEST USA REALTY OF PRESCOTT $65,000Active4.78 Acres
$65,000Active4.78 Acres1100d S Iron Springs Road, Skull Valley, AZ 86338
MLS# 1074675Listed by: WEST USA REALTY OF PRESCOTT
