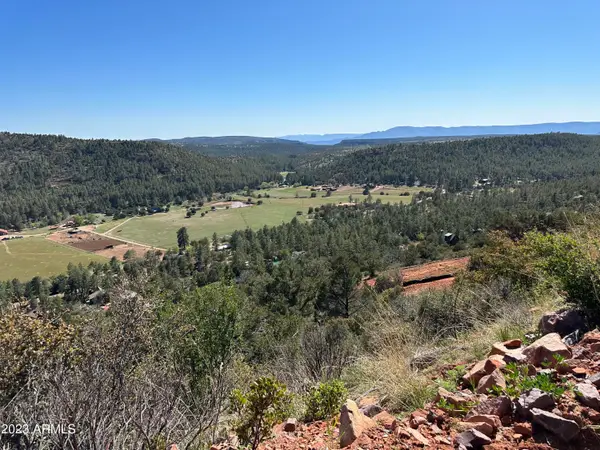9386 W Coyote Drive, Strawberry, AZ 85544
Local realty services provided by:Better Homes and Gardens Real Estate S.J. Fowler
9386 W Coyote Drive,Strawberry, AZ 85544
$730,000
- 4 Beds
- 3 Baths
- 2,526 sq. ft.
- Single family
- Active
Listed by: amity justice
Office: coldwell banker bishop realty
MLS#:6941260
Source:ARMLS
Price summary
- Price:$730,000
- Price per sq. ft.:$288.99
About this home
Take in sweeping views of Strawberry Mountain from nearly every room of this 4-bed, 3-bath chalet-style cabin. With 2,526 sq ft of thoughtfully designed living space, this multi-level home has versatility and function. The open living room features a fireplace and a remodeled kitchen with hickory cabinets & bay window. The vaulted t & g ceilings, wooden accent walls and large wooden beams give a true cabin feel. The main level has a primary bedroom with ensuite bathroom and two additional bedrooms with wooden wall accents. The primary and one additional bedroom both have deck access. Both upstairs bathrooms have been tastefully updated, and flooring updated to luxury vinyl plank. The walkout lower level features another primary suite with bathroom and walk-in closet, a spacious family room with a pellet stove, a versatile office area with a large walk-in closet, and a separate laundry/utility room.
Outdoor living shines here with a newly built Trex deck and gazebo highlighting the views. Enjoy terraced landscaping, firepit, horseshoe pit and gardeners will love the greenhouse, separate grow room, and chicken coop, while the 20x30 metal RV garage provides ample storage for recreational vehicles and tools.
Additional features include three efficient mini-split units, fresh interior & exterior paint completed within the last few years. Experience mountain living at its best... peaceful, private, and full of possibilities!
Contact an agent
Home facts
- Year built:1985
- Listing ID #:6941260
- Updated:February 10, 2026 at 04:34 PM
Rooms and interior
- Bedrooms:4
- Total bathrooms:3
- Full bathrooms:3
- Living area:2,526 sq. ft.
Heating and cooling
- Cooling:Ceiling Fan(s), Mini Split
- Heating:Mini Split
Structure and exterior
- Year built:1985
- Building area:2,526 sq. ft.
- Lot area:0.61 Acres
Schools
- High school:Payson High School
- Middle school:Pine Strawberry Elementary School
- Elementary school:Pine Strawberry Elementary School
Utilities
- Water:City Water
- Sewer:Septic In & Connected
Finances and disclosures
- Price:$730,000
- Price per sq. ft.:$288.99
- Tax amount:$3,300 (2024)
New listings near 9386 W Coyote Drive
- New
 $399,000Active2 beds 2 baths1,068 sq. ft.
$399,000Active2 beds 2 baths1,068 sq. ft.8884 W Tonto Rim Drive, Pine, AZ 85544
MLS# 6981359Listed by: ARIZONA ELITE PROPERTIES - New
 $445,000Active3 beds 2 baths1,056 sq. ft.
$445,000Active3 beds 2 baths1,056 sq. ft.8247 W Ralls Drive, Pine, AZ 85544
MLS# 6979016Listed by: COMPASS  $599,000Pending4 beds 3 baths1,888 sq. ft.
$599,000Pending4 beds 3 baths1,888 sq. ft.9107 W Fossil Creek Road, Strawberry, AZ 85544
MLS# 6974351Listed by: TREASURED REAL ESTATE, LLC $430,000Active2 beds 2 baths1,345 sq. ft.
$430,000Active2 beds 2 baths1,345 sq. ft.5343 N Strawberry Drive, Strawberry, AZ 85544
MLS# 6971045Listed by: COLDWELL BANKER BISHOP REALTY $535,000Pending2 beds 2 baths1,800 sq. ft.
$535,000Pending2 beds 2 baths1,800 sq. ft.5367 N Wild Turkey Circle, Pine, AZ 85544
MLS# 6969975Listed by: REAL BROKER $120,000Active1.12 Acres
$120,000Active1.12 AcresLot 79 Tomahawk Trail #79, Strawberry, AZ 85544
MLS# 6967290Listed by: DELEX REALTY $450,000Active3 beds 1 baths1,250 sq. ft.
$450,000Active3 beds 1 baths1,250 sq. ft.5094 N James Circle, Pine, AZ 85544
MLS# 6966021Listed by: MY HOME GROUP REAL ESTATE $599,000Active3 beds 2 baths2,226 sq. ft.
$599,000Active3 beds 2 baths2,226 sq. ft.9619 W Coyote Drive, Strawberry, AZ 85544
MLS# 6946094Listed by: ARIZONA ELITE PROPERTIES $825,000Active4 beds 4 baths2,707 sq. ft.
$825,000Active4 beds 4 baths2,707 sq. ft.8294 W Bonnie Brae Drive, Pine, AZ 85544
MLS# 6946022Listed by: HOMESMART $315,000Pending2 beds 2 baths936 sq. ft.
$315,000Pending2 beds 2 baths936 sq. ft.8688 W Lufkin Drive, Pine, AZ 85544
MLS# 6945047Listed by: BHHS ADVANTAGE REALTY - PAYSON

