12421 W Swallow Drive, Sun City West, AZ 85375
Local realty services provided by:Better Homes and Gardens Real Estate BloomTree Realty
12421 W Swallow Drive,Sun City West, AZ 85375
$425,000
- 3 Beds
- 2 Baths
- 1,898 sq. ft.
- Single family
- Pending
Listed by:sarah a nash
Office:prosmart realty
MLS#:6912263
Source:ARMLS
Price summary
- Price:$425,000
- Price per sq. ft.:$223.92
About this home
Welcome to this beautifully updated 3-bedroom home in the highly desirable, age-restricted community of Sun City West, where active adult living meets comfort and convenience. With excellent curb appeal, manicured landscaping, accent lighting, a spacious 2-car garage, and golf cart parking, this property truly stands out. Nearly everything has been updated—plumbing, wiring, doors, trim, hardware, lighting, and more (see full list of upgrades). Inside, the light and airy open floor plan features tile flooring throughout, plantation shutters, neutral tones, and abundant natural light. The remodeled kitchen is a showstopper with an 8-foot island, walk-in pantry, black stainless appliances, white shaker cabinetry, and quartz counters—ideal for everyday living or entertaining. The spacious primary suite offers a private bath and walk-in closet. Out back, a beautifully landscaped yard with an insulated pergola provides the perfect spot for year-round outdoor enjoyment. As a Sun City West resident, you'll enjoy lower property taxes and world-class amenities: 4 recreation centers, 6 pools, 27 tennis courts, 27 pickleball/racquet courts, 14 bocce courts, 30 bowling lanes, miniature golf, indoor/outdoor walking tracks, 32 lawn bowling rinks, a softball field, and 2 dog parks. Just 3 blocks to the Beardsley Rec Center. This isn't just a home, it's a lifestyle. Welcome to Sun City West living at its finest!
Contact an agent
Home facts
- Year built:1980
- Listing ID #:6912263
- Updated:September 02, 2025 at 02:51 PM
Rooms and interior
- Bedrooms:3
- Total bathrooms:2
- Full bathrooms:2
- Living area:1,898 sq. ft.
Heating and cooling
- Cooling:Ceiling Fan(s), Programmable Thermostat
- Heating:Electric
Structure and exterior
- Year built:1980
- Building area:1,898 sq. ft.
- Lot area:0.22 Acres
Schools
- High school:Adult
- Middle school:Adult
- Elementary school:Adult
Utilities
- Water:Private Water Company
Finances and disclosures
- Price:$425,000
- Price per sq. ft.:$223.92
- Tax amount:$1,137 (2024)
New listings near 12421 W Swallow Drive
- New
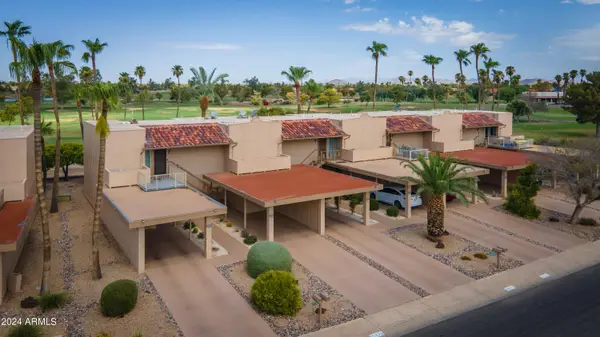 $224,500Active1 beds 1 baths1,086 sq. ft.
$224,500Active1 beds 1 baths1,086 sq. ft.19878 N Star Ridge Drive, Sun City West, AZ 85375
MLS# 6913538Listed by: COLDWELL BANKER REALTY - New
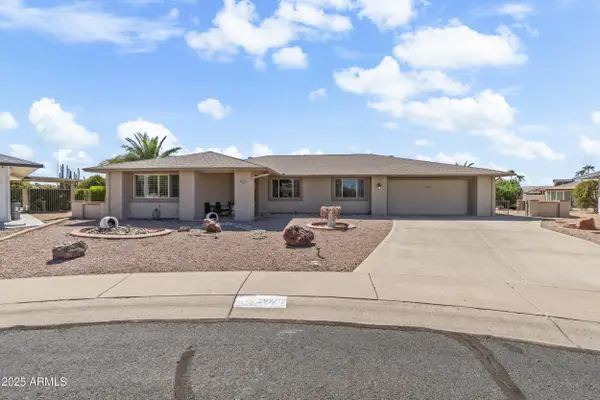 $389,900Active2 beds 2 baths2,139 sq. ft.
$389,900Active2 beds 2 baths2,139 sq. ft.19607 N Conquistador Drive, Sun City West, AZ 85375
MLS# 6913551Listed by: HOMESMART - New
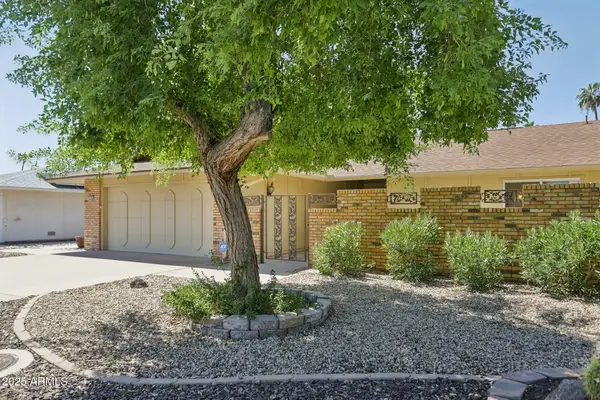 $239,000Active2 beds 2 baths1,787 sq. ft.
$239,000Active2 beds 2 baths1,787 sq. ft.13003 W Desert Glen Drive, Sun City West, AZ 85375
MLS# 6913500Listed by: EXP REALTY - New
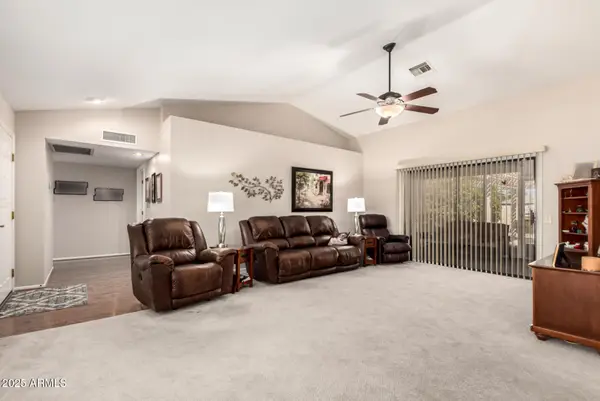 $365,000Active2 beds 2 baths1,650 sq. ft.
$365,000Active2 beds 2 baths1,650 sq. ft.13202 W Gemstone Drive, Sun City West, AZ 85375
MLS# 6913380Listed by: REALTY ONE GROUP - New
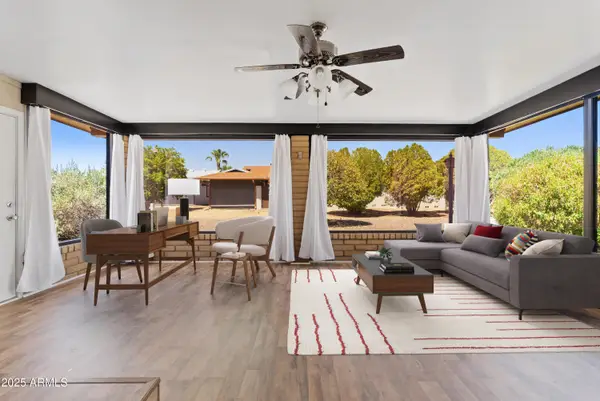 $339,000Active2 beds 2 baths2,098 sq. ft.
$339,000Active2 beds 2 baths2,098 sq. ft.19826 N 129th Drive, Sun City West, AZ 85375
MLS# 6913202Listed by: BERKSHIRE HATHAWAY HOMESERVICES ARIZONA PROPERTIES - Open Tue, 9:30am to 12pmNew
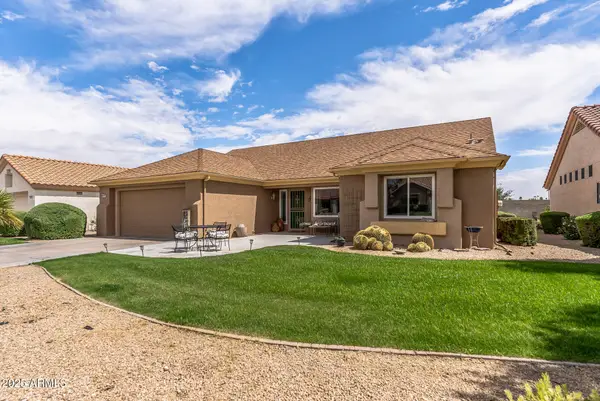 $414,000Active2 beds 2 baths1,762 sq. ft.
$414,000Active2 beds 2 baths1,762 sq. ft.14123 W Circle Ridge Drive, Sun City West, AZ 85375
MLS# 6912852Listed by: REALTY ONE GROUP - New
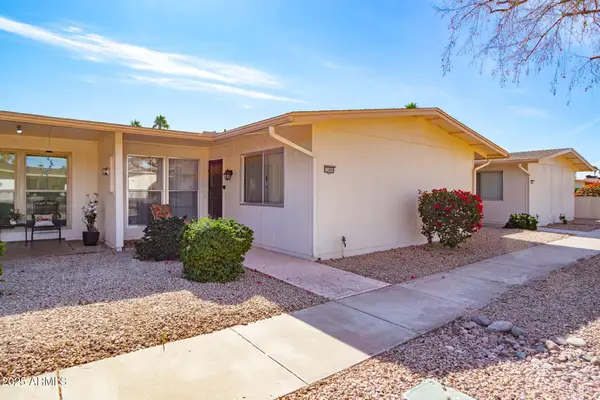 $265,000Active2 beds 2 baths1,221 sq. ft.
$265,000Active2 beds 2 baths1,221 sq. ft.13404 W Copperstone Drive, Sun City West, AZ 85375
MLS# 6912589Listed by: CENTURY 21 ARIZONA FOOTHILLS - Open Sat, 10am to 12:30pmNew
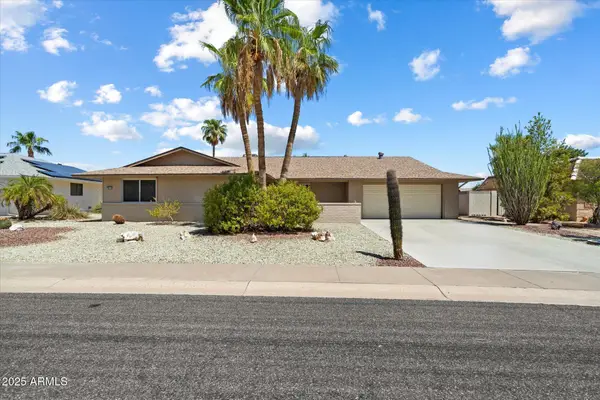 $390,000Active3 beds 2 baths1,989 sq. ft.
$390,000Active3 beds 2 baths1,989 sq. ft.20215 N 126th Avenue, Sun City West, AZ 85375
MLS# 6912389Listed by: LONG REALTY JASPER ASSOCIATES - New
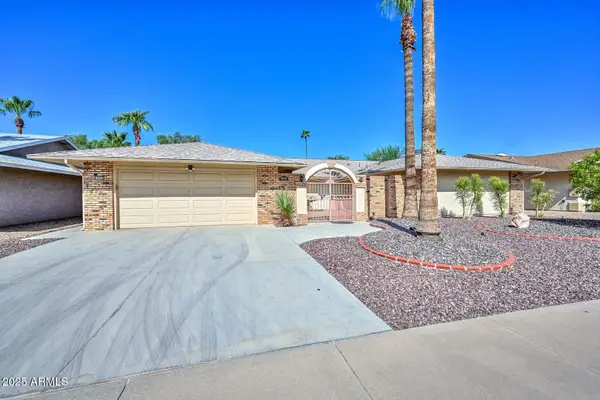 $480,000Active3 beds 3 baths2,517 sq. ft.
$480,000Active3 beds 3 baths2,517 sq. ft.19434 N 130th Avenue, Sun City West, AZ 85375
MLS# 6912179Listed by: RE/MAX EXCALIBUR
