13419 W Junipero Drive, Sun City West, AZ 85375
Local realty services provided by:Better Homes and Gardens Real Estate S.J. Fowler
13419 W Junipero Drive,Sun City West, AZ 85375
$489,999
- 2 Beds
- 2 Baths
- 1,904 sq. ft.
- Single family
- Active
Listed by: paula barrett ruiz, shirley a. owens
Office: homesmart
MLS#:6901926
Source:ARMLS
Price summary
- Price:$489,999
- Price per sq. ft.:$257.35
About this home
Walking trail location nestled within Corte Bella Country Club. The backyard has the best entertainment and view lot available in this price range. The walking trail gives the backyard open space that feels like an oasis. The easy access hot tub designed as a walk up and step in hot tub, just had a tune-up and a new cover added. Extended length garage plus 2 cars & golf cart bump-out space. The interior has so many great features with a tasteful color palette on the walls, 9' ceilings, and 18' tiled flooring in living areas, hallways, laundry & kitchen. Choosing the San Marco is desirable with the enclave kitchen with views to the dining and living room. Kitchen includes a newer gas stove, chef's hood range, granite counters, breakfast bar w/pendant lighting and stainless-steel appliances. In addition, the San Marco also includes a split floorplan with Primary bedroom on one side of the house and the guest bedroom & Den at the other side. Primary bathroom has dual raised vanities, glass shower and extra-large walk-in closet w/organizers. Clean and move in ready. Corte Bella has an age restriction of 45+. 2 restaurants w/bars, fitness center, heated pool & spa, locker & shower rooms, day spa, tennis, pickleball, bocce ball, social activities & planned excursions. The Corte Bella golf club is a semiprivate club. Corte Bella residents may NOT use the recreation facilities in Sun City West but may play golf on the SCW public golf courses.
Contact an agent
Home facts
- Year built:2006
- Listing ID #:6901926
- Updated:January 23, 2026 at 11:41 PM
Rooms and interior
- Bedrooms:2
- Total bathrooms:2
- Full bathrooms:2
- Living area:1,904 sq. ft.
Heating and cooling
- Heating:Ceiling, Natural Gas
Structure and exterior
- Year built:2006
- Building area:1,904 sq. ft.
- Lot area:0.16 Acres
Schools
- High school:Adult
- Middle school:Adult
- Elementary school:Adult
Utilities
- Water:Private Water Company
Finances and disclosures
- Price:$489,999
- Price per sq. ft.:$257.35
- Tax amount:$2,367
New listings near 13419 W Junipero Drive
- New
 $275,000Active2 beds 2 baths1,090 sq. ft.
$275,000Active2 beds 2 baths1,090 sq. ft.18615 N 136th Drive, Sun City West, AZ 85375
MLS# 6973646Listed by: RUSS LYON SOTHEBY'S INTERNATIONAL REALTY - New
 $264,990Active2 beds 2 baths1,315 sq. ft.
$264,990Active2 beds 2 baths1,315 sq. ft.18202 N 136th Avenue, Sun City West, AZ 85375
MLS# 6973262Listed by: FATHOM REALTY ELITE - New
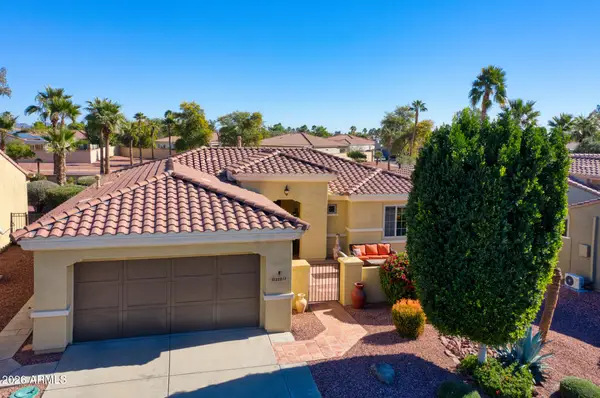 $487,000Active2 beds 2 baths1,837 sq. ft.
$487,000Active2 beds 2 baths1,837 sq. ft.22517 N Montecito Avenue, Sun City West, AZ 85375
MLS# 6973293Listed by: HOMESMART - New
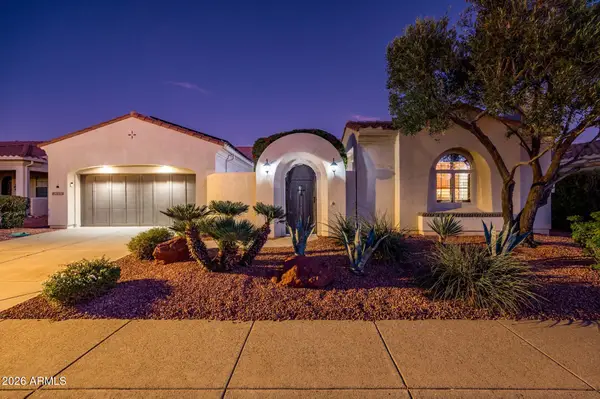 $650,000Active3 beds 4 baths2,806 sq. ft.
$650,000Active3 beds 4 baths2,806 sq. ft.22213 N Pedregosa Drive, Sun City West, AZ 85375
MLS# 6973177Listed by: HOMESMART - New
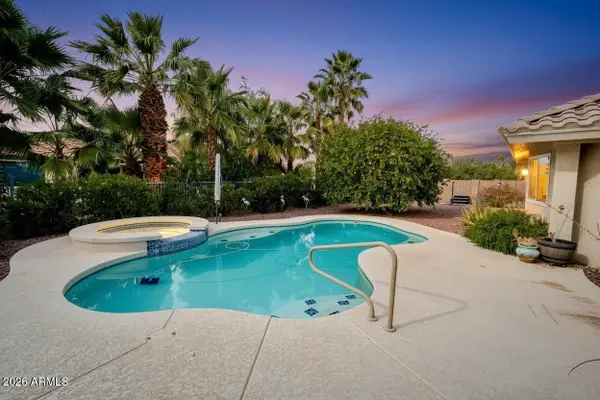 $499,000Active2 beds 2 baths2,064 sq. ft.
$499,000Active2 beds 2 baths2,064 sq. ft.17618 N 134th Drive, Sun City West, AZ 85375
MLS# 6973147Listed by: EXP REALTY - New
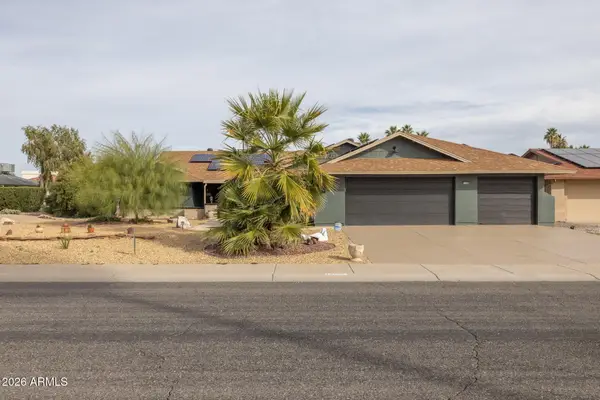 $449,900Active3 beds 3 baths2,243 sq. ft.
$449,900Active3 beds 3 baths2,243 sq. ft.13106 W Lyric Drive, Sun City West, AZ 85375
MLS# 6973149Listed by: MY HOME GROUP REAL ESTATE - Open Sat, 10am to 2pmNew
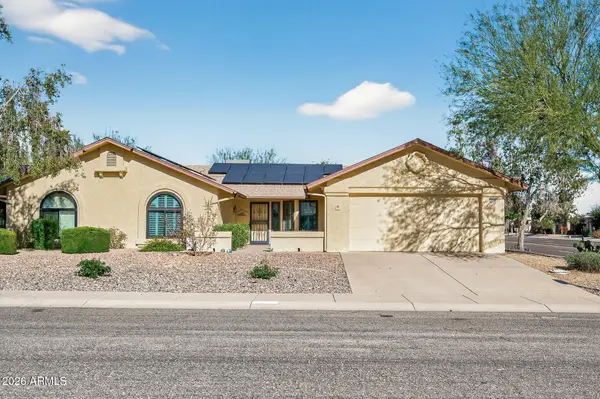 $275,000Active2 beds 2 baths1,412 sq. ft.
$275,000Active2 beds 2 baths1,412 sq. ft.20403 N Wintergreen Drive, Sun City West, AZ 85375
MLS# 6973018Listed by: HOMESMART - New
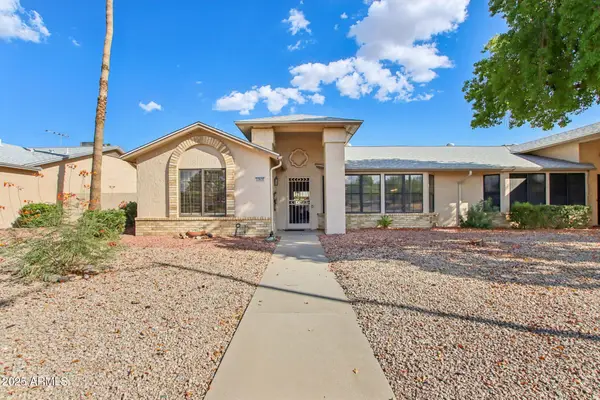 $290,000Active2 beds 2 baths1,377 sq. ft.
$290,000Active2 beds 2 baths1,377 sq. ft.13635 W Meeker Boulevard, Sun City West, AZ 85375
MLS# 6972932Listed by: EXP REALTY - Open Sat, 10am to 2pmNew
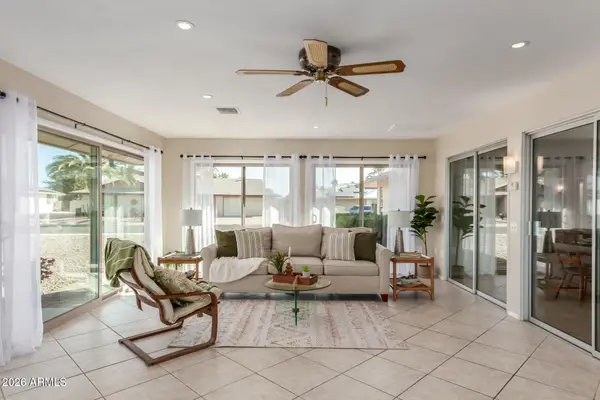 $419,000Active3 beds 2 baths2,568 sq. ft.
$419,000Active3 beds 2 baths2,568 sq. ft.12426 W Banyan Drive, Sun City West, AZ 85375
MLS# 6972672Listed by: HOWE REALTY - Open Sat, 10am to 1pmNew
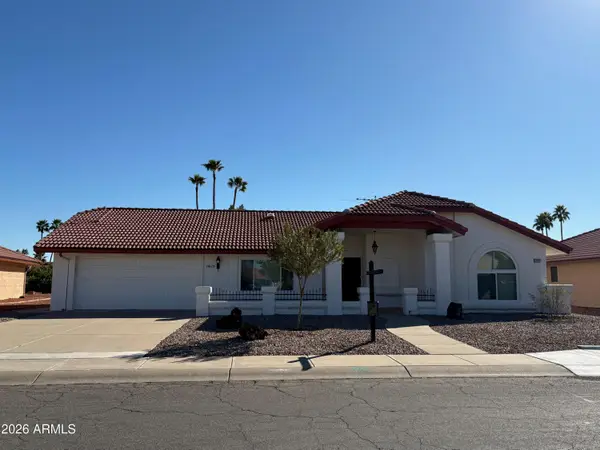 $329,000Active2 beds 2 baths1,649 sq. ft.
$329,000Active2 beds 2 baths1,649 sq. ft.14115 W Gable Hill Drive, Sun City West, AZ 85375
MLS# 6972560Listed by: HOMESMART
