14738 W Colt Lane, Sun City West, AZ 85375
Local realty services provided by:Better Homes and Gardens Real Estate BloomTree Realty
14738 W Colt Lane,Sun City West, AZ 85375
$374,900
- 2 Beds
- 2 Baths
- 1,438 sq. ft.
- Single family
- Active
Listed by: joan morin, martin morin
Office: rethink real estate
MLS#:6947181
Source:ARMLS
Price summary
- Price:$374,900
- Price per sq. ft.:$260.71
- Monthly HOA dues:$160
About this home
Tastefully upgraded, open & spacious expanded 2 bedroom, 2 bathroom Alpine model with den/office room. You will love the stylish kitchen backsplash & Corian counters, newer S/S appliances, gas stove, pull-out drawers in the kitchen cabinets, under-counter lighting, garbage disposal replaced (2023) & R/O system (2023). Formal entry opens to office room, great room & kitchen. White plantation shutters, tiled flooring (no carpet) T/O. Easy to maintain Pebble-tec patios lead out to the splendidly private backyard with block wall and plenty of space to entertain. Roof underlayment (2020), AC-2009, and whole-house electronic air cleanser. Second bedroom has murphy bed for convenience. Spacious 2 car garage and cabinets. Great location, close to amenities and SCW rec centers!
Contact an agent
Home facts
- Year built:1996
- Listing ID #:6947181
- Updated:February 10, 2026 at 04:34 PM
Rooms and interior
- Bedrooms:2
- Total bathrooms:2
- Full bathrooms:2
- Living area:1,438 sq. ft.
Heating and cooling
- Cooling:Ceiling Fan(s), Programmable Thermostat
- Heating:Natural Gas
Structure and exterior
- Year built:1996
- Building area:1,438 sq. ft.
- Lot area:0.17 Acres
Schools
- High school:Dysart High School
- Middle school:Dysart High School
- Elementary school:Dysart Middle School
Utilities
- Water:Private Water Company
- Sewer:Sewer in & Connected
Finances and disclosures
- Price:$374,900
- Price per sq. ft.:$260.71
- Tax amount:$2,104 (2024)
New listings near 14738 W Colt Lane
- New
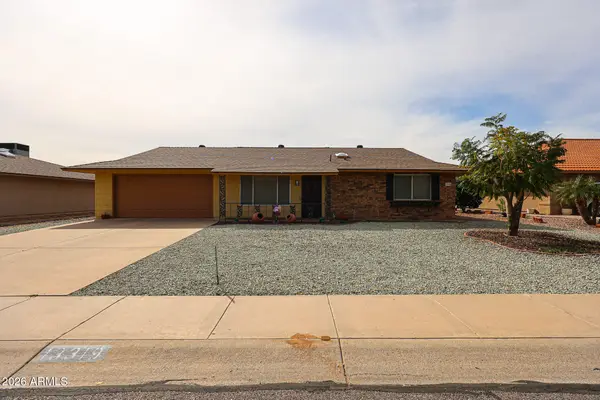 $295,000Active2 beds 2 baths1,160 sq. ft.
$295,000Active2 beds 2 baths1,160 sq. ft.13319 W Hardwood Drive W, Sun City West, AZ 85375
MLS# 6983046Listed by: HOMESMART - New
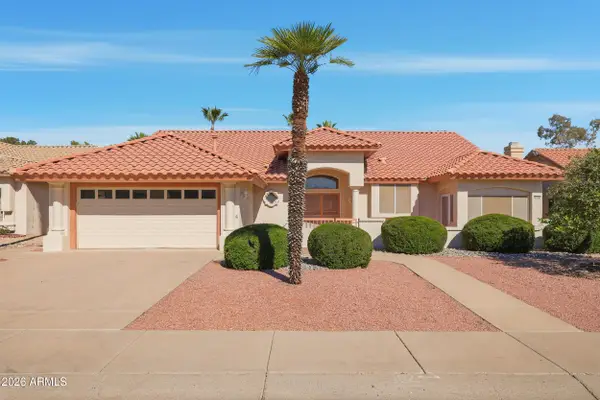 $469,900Active2 beds 3 baths2,168 sq. ft.
$469,900Active2 beds 3 baths2,168 sq. ft.14424 W Trading Post Drive, Sun City West, AZ 85375
MLS# 6982596Listed by: LONG REALTY UNLIMITED - New
 $359,000Active2 beds 2 baths1,866 sq. ft.
$359,000Active2 beds 2 baths1,866 sq. ft.14107 W Yosemite Drive, Sun City West, AZ 85375
MLS# 6982474Listed by: EXP REALTY - New
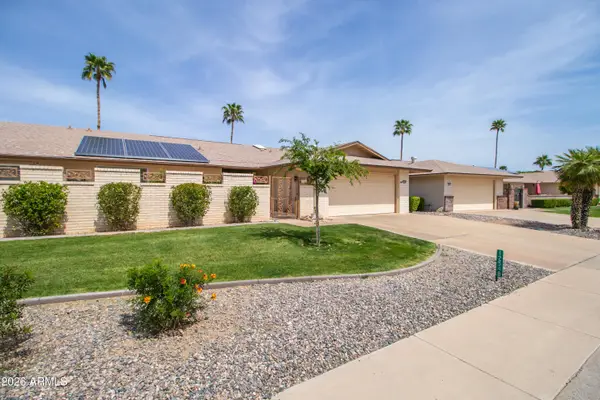 $279,875Active2 beds 2 baths1,757 sq. ft.
$279,875Active2 beds 2 baths1,757 sq. ft.12548 W Parkwood Drive, Sun City West, AZ 85375
MLS# 6982341Listed by: COLDWELL BANKER REALTY - New
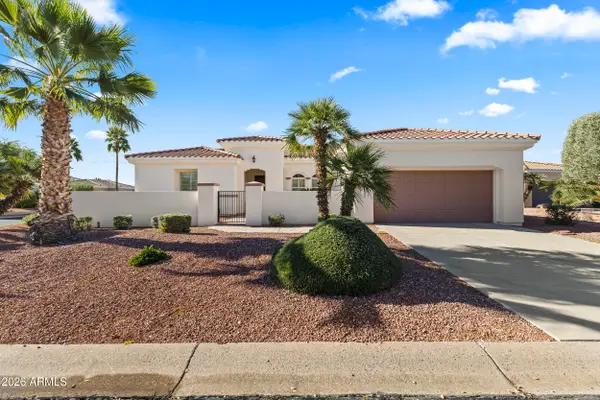 $529,000Active2 beds 2 baths2,335 sq. ft.
$529,000Active2 beds 2 baths2,335 sq. ft.12829 W Cabrillo Court, Sun City West, AZ 85375
MLS# 6982223Listed by: RETHINK REAL ESTATE - New
 $259,000Active2 beds 2 baths1,392 sq. ft.
$259,000Active2 beds 2 baths1,392 sq. ft.12739 W Ballad Drive, Sun City West, AZ 85375
MLS# 6982034Listed by: WEST USA REALTY 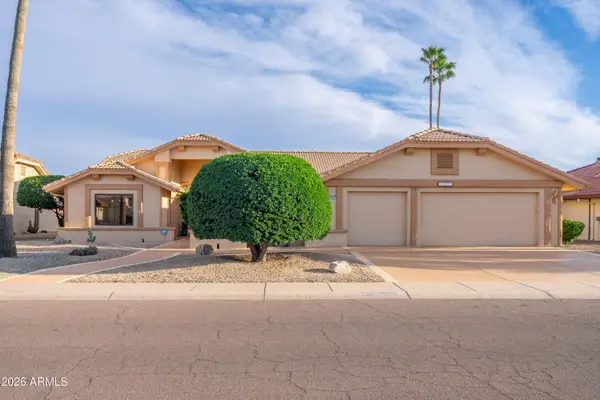 $725,000Pending3 beds 2 baths2,410 sq. ft.
$725,000Pending3 beds 2 baths2,410 sq. ft.14027 W Trail Ridge Drive, Sun City West, AZ 85375
MLS# 6981951Listed by: HOMESMART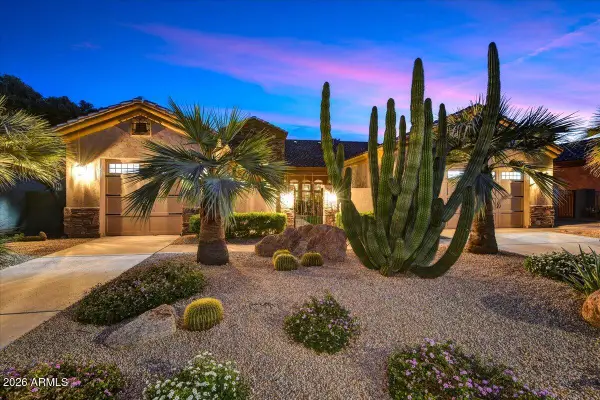 $850,000Pending3 beds 3 baths3,097 sq. ft.
$850,000Pending3 beds 3 baths3,097 sq. ft.14727 W Carbine Court, Sun City West, AZ 85375
MLS# 6981956Listed by: RUSS LYON SOTHEBY'S INTERNATIONAL REALTY- New
 $289,000Active2 beds 2 baths1,579 sq. ft.
$289,000Active2 beds 2 baths1,579 sq. ft.12318 W Rock Springs Drive, Sun City West, AZ 85375
MLS# 6981817Listed by: HOMESMART - New
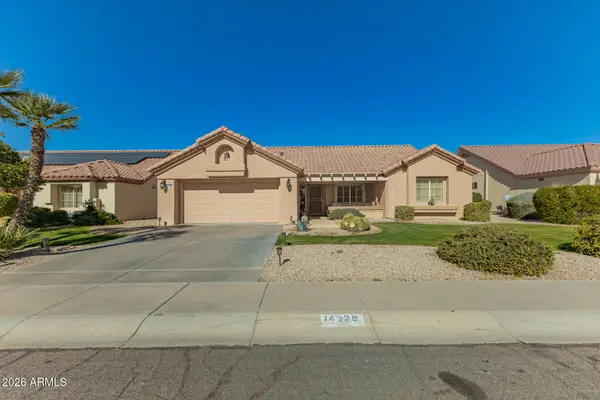 $399,000Active2 beds 2 baths1,871 sq. ft.
$399,000Active2 beds 2 baths1,871 sq. ft.14228 W Circle Ridge Drive, Sun City West, AZ 85375
MLS# 6981835Listed by: HOMESMART

