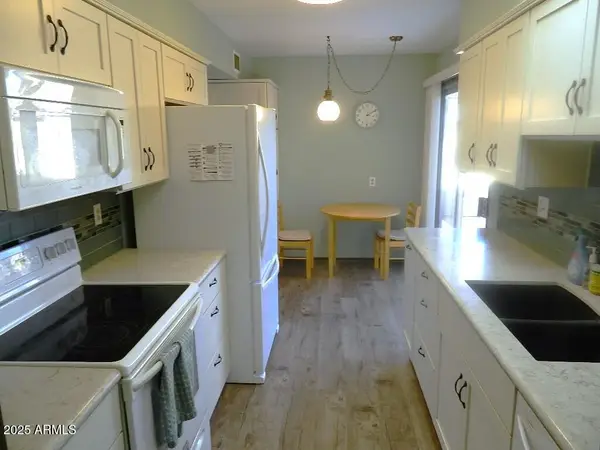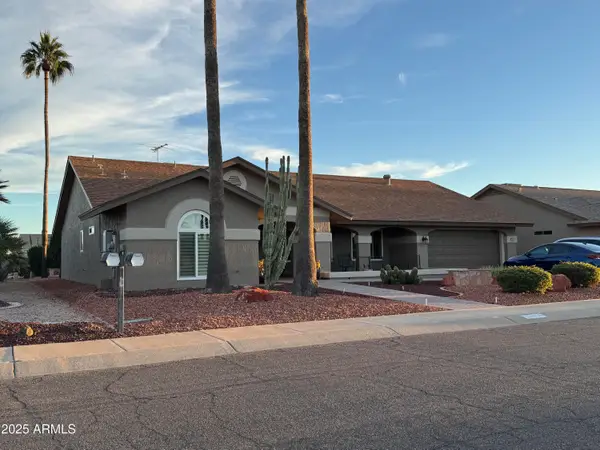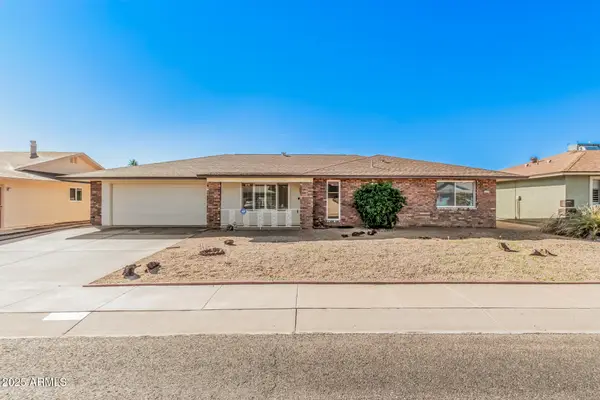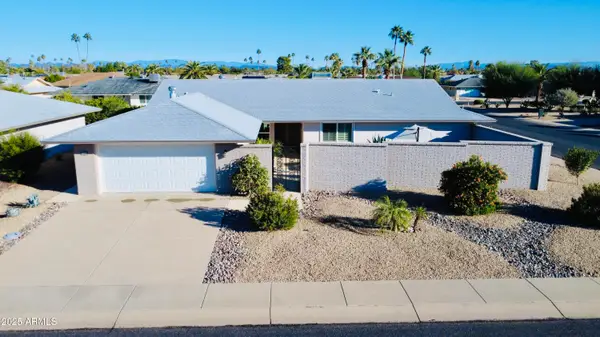15219 W Via Manana Drive, Sun City West, AZ 85375
Local realty services provided by:Better Homes and Gardens Real Estate S.J. Fowler
Listed by: brandon howe, elizabeth a queenin
Office: howe realty
MLS#:6878122
Source:ARMLS
Price summary
- Price:$429,900
- Price per sq. ft.:$240.71
About this home
NEW 4 ton A/C (2024), new engineered wood flooring - (looks like tile), plus new carpet in both bedrooms, new SS appliances, newer Water Heater and freshly painted both inside and out! This beautiful home has it all with NO HOA, a spacious kitchen featuring granite countertops, a stylish tile backsplash, center island, newly upgraded stainless steel appliances including a gas stove and lots of cabinetry with pull-out shelving. The open-concept living and dining area flows perfectly for everyday living or entertaining. There is a versatile den/office that could be used for a 3rd bedroom, a home gym, a craft room or perhaps a Grandkids' play area. The spacious primary suite includes a huge walk-in closet, an ensuite bath and a large window overlooking the backyard. Down the hallway is a roomy guest bedroom adjacent to the guest bath. Enjoy the convenience of a dedicated laundry room with a sink and storage. There is a gas line for the dryer and a 220 outlet allowing either a gas or electric dryer to be installed. The spacious 2-car garage includes a utility door, built-in cabinetry plus an epoxy floor. Your backyard oasis features mature landscaping, a citrus tree, a coveted North/South orientation, and a large covered rear patio. Less than 5 minutes from the Desert Trails Golf Course and less than 10 minutes from the Palm Ridge Recreation Center. TRULY MOVE-IN READY - IMMACULATE!!! The prime location make this the perfect low-maintenance retirement home located near all the wonderful Sun City West amenitiesincluding four recreation centers, seven golf courses, nine restaurants, pools, fitness centers, walking tracks, hobby rooms, a theater, and more!
Contact an agent
Home facts
- Year built:1997
- Listing ID #:6878122
- Updated:November 30, 2025 at 04:05 PM
Rooms and interior
- Bedrooms:2
- Total bathrooms:2
- Full bathrooms:2
- Living area:1,786 sq. ft.
Heating and cooling
- Cooling:Ceiling Fan(s), Programmable Thermostat
- Heating:Natural Gas
Structure and exterior
- Year built:1997
- Building area:1,786 sq. ft.
- Lot area:0.18 Acres
Schools
- High school:Dysart High School
- Middle school:Dysart High School
- Elementary school:Dysart Middle School
Utilities
- Water:Private Water Company
Finances and disclosures
- Price:$429,900
- Price per sq. ft.:$240.71
- Tax amount:$2,456 (2024)
New listings near 15219 W Via Manana Drive
- New
 $235,000Active2 beds 2 baths1,221 sq. ft.
$235,000Active2 beds 2 baths1,221 sq. ft.13411 W Desert Glen Drive, Sun City West, AZ 85375
MLS# 6952469Listed by: HOMESMART - New
 $365,000Active2 beds 2 baths1,537 sq. ft.
$365,000Active2 beds 2 baths1,537 sq. ft.13608 W White Rock Drive, Sun City West, AZ 85375
MLS# 6952417Listed by: HOMESMART - New
 $299,900Active2 beds 2 baths1,377 sq. ft.
$299,900Active2 beds 2 baths1,377 sq. ft.13615 W Bolero Drive, Sun City West, AZ 85375
MLS# 6952365Listed by: REALTY ONE GROUP - New
 $724,900Active3 beds 3 baths2,781 sq. ft.
$724,900Active3 beds 3 baths2,781 sq. ft.14733 W Carbine Court, Sun City West, AZ 85375
MLS# 6952224Listed by: HOMESMART - Open Sun, 11am to 2pmNew
 $615,000Active2 beds 2 baths2,000 sq. ft.
$615,000Active2 beds 2 baths2,000 sq. ft.14414 W Desert Glen Drive, Sun City West, AZ 85375
MLS# 6952186Listed by: REMAX SUMMIT PROPERTIES - Open Sun, 11am to 2pmNew
 $368,000Active2 beds 2 baths1,366 sq. ft.
$368,000Active2 beds 2 baths1,366 sq. ft.14319 W Pecos Lane, Sun City West, AZ 85375
MLS# 6951983Listed by: REALTY ONE GROUP  $389,000Pending2 beds 2 baths
$389,000Pending2 beds 2 baths13915 W Gable Hill Drive, Sun City West, AZ 85375
MLS# 6951963Listed by: EXP REALTY- New
 $339,000Active2 beds 2 baths1,356 sq. ft.
$339,000Active2 beds 2 baths1,356 sq. ft.12824 W Meeker Boulevard, Sun City West, AZ 85375
MLS# 6951905Listed by: WEST USA REALTY - New
 $299,900Active2 beds 2 baths1,610 sq. ft.
$299,900Active2 beds 2 baths1,610 sq. ft.13207 W Mesa Verde Drive, Sun City West, AZ 85375
MLS# 6951891Listed by: REDFIN CORPORATION - New
 $438,000Active3 beds 2 baths2,525 sq. ft.
$438,000Active3 beds 2 baths2,525 sq. ft.13202 W Beechwood Drive, Sun City West, AZ 85375
MLS# 6951634Listed by: EXP REALTY
