19403 N Trail Ridge Drive, Sun City West, AZ 85375
Local realty services provided by:Better Homes and Gardens Real Estate BloomTree Realty
Listed by: celeste mcivor, jephthah mcivor
Office: exp realty
MLS#:6916157
Source:ARMLS
Price summary
- Price:$317,000
- Price per sq. ft.:$169.88
- Monthly HOA dues:$400
About this home
Discover the charm of the sought-after Aspen floorplan, designed for comfort and easy living. This beautifully maintained Gemini/Twin home features brand-new vinyl plank flooring, giving a clean, updated look that complements its spacious layout.
Step out back and enjoy the peace of a private greenway with no neighbors directly behind you, just serene landscaping and Arizona sunshine.
Living in Sun City West means enjoying one of Arizona's premier active adult communities, where every day feels like a resort vacation. Whether full-time or seasonal, this home is your entry into the vibrant lifestyle of Sun City West. Living in Sun City West means enjoying one of Arizona's premier active adult communities, where every day feels like a resort vacation. Amenities include:
9 Golf Courses and multiple recreation centers (RH Johnson, Beardsley, Palm Ridge, and more)
Indoor & Outdoor Pools
Fitness Centers, Pickleball & Tennis Courts
Arts, Crafts & Hobby Clubs from woodworking to ceramics
Walking Trails & Parks throughout the community
Easy access to shopping, dining, healthcare, and entertainment nearby
Contact an agent
Home facts
- Year built:1987
- Listing ID #:6916157
- Updated:December 16, 2025 at 04:48 PM
Rooms and interior
- Bedrooms:2
- Total bathrooms:2
- Full bathrooms:2
- Living area:1,866 sq. ft.
Heating and cooling
- Cooling:Ceiling Fan(s), Programmable Thermostat
- Heating:Electric
Structure and exterior
- Year built:1987
- Building area:1,866 sq. ft.
- Lot area:0.01 Acres
Schools
- High school:Adult
- Middle school:Adult
- Elementary school:Adult
Utilities
- Water:Private Water Company
Finances and disclosures
- Price:$317,000
- Price per sq. ft.:$169.88
- Tax amount:$1,326 (2024)
New listings near 19403 N Trail Ridge Drive
- New
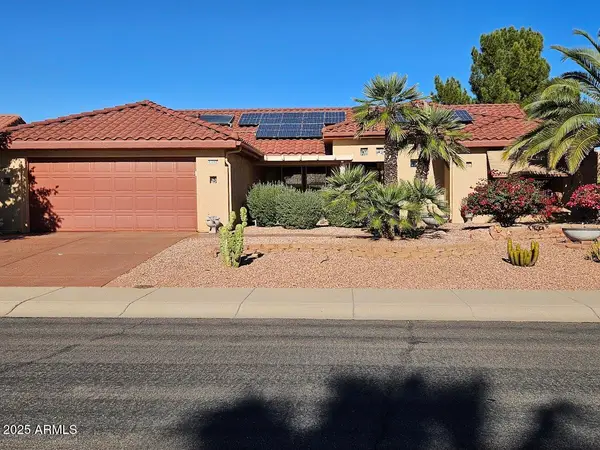 $434,750Active2 beds 2 baths2,033 sq. ft.
$434,750Active2 beds 2 baths2,033 sq. ft.15242 W Domingo Lane, Sun City West, AZ 85375
MLS# 6958197Listed by: HOMESMART - New
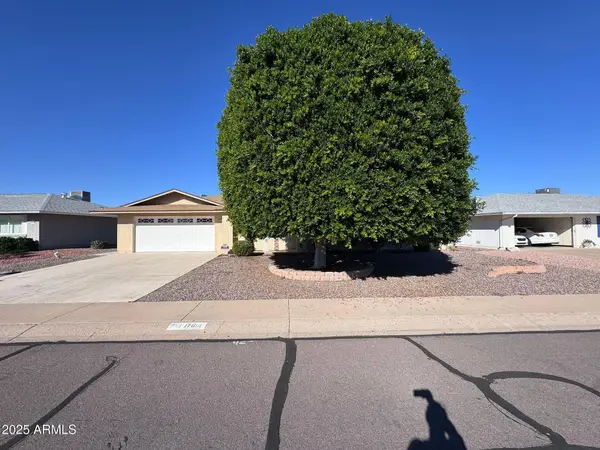 $269,999Active2 beds 2 baths1,827 sq. ft.
$269,999Active2 beds 2 baths1,827 sq. ft.17614 N Buntline Drive, Sun City West, AZ 85375
MLS# 6958148Listed by: AIG REALTY LLC - New
 $399,900Active2 beds 2 baths1,677 sq. ft.
$399,900Active2 beds 2 baths1,677 sq. ft.14423 W Desert Glen Drive, Sun City West, AZ 85375
MLS# 6957869Listed by: MY HOME GROUP REAL ESTATE - New
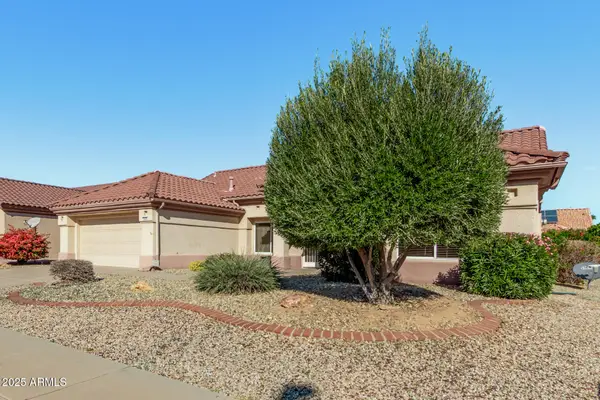 $385,000Active2 beds 2 baths1,653 sq. ft.
$385,000Active2 beds 2 baths1,653 sq. ft.14416 W Corral Drive, Sun City West, AZ 85375
MLS# 6957770Listed by: PRESTIGE REALTY - New
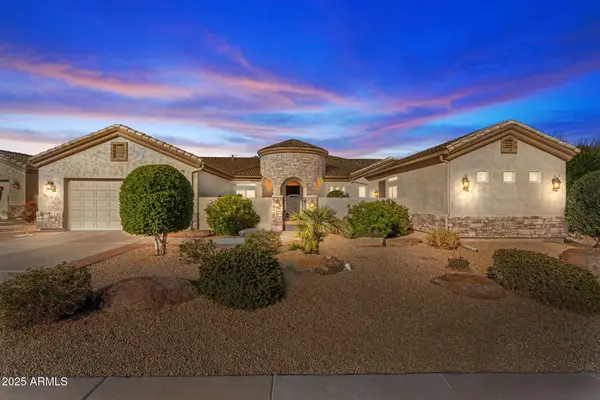 $774,900Active4 beds 4 baths2,642 sq. ft.
$774,900Active4 beds 4 baths2,642 sq. ft.14732 W Carbine Court, Sun City West, AZ 85375
MLS# 6957703Listed by: HOMESMART - New
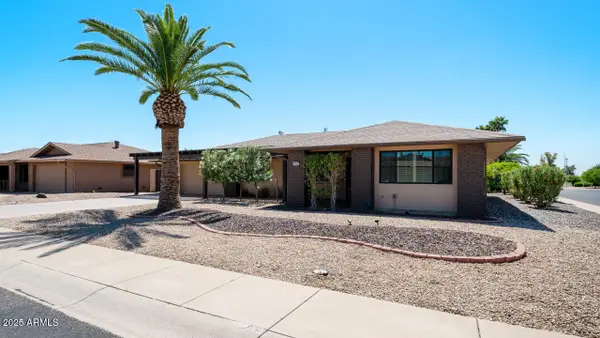 $540,000Active2 beds 2 baths2,020 sq. ft.
$540,000Active2 beds 2 baths2,020 sq. ft.12441 W Spring Ridge Drive, Sun City West, AZ 85375
MLS# 6957692Listed by: REALTY ONE GROUP - New
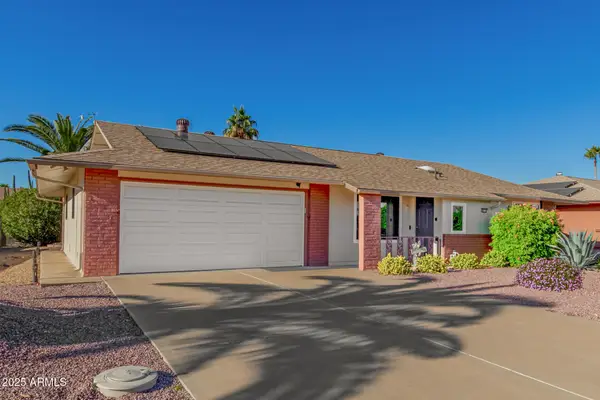 $350,000Active2 beds 2 baths1,327 sq. ft.
$350,000Active2 beds 2 baths1,327 sq. ft.20218 N 125th Avenue, Sun City West, AZ 85375
MLS# 6957479Listed by: COLDWELL BANKER REALTY - New
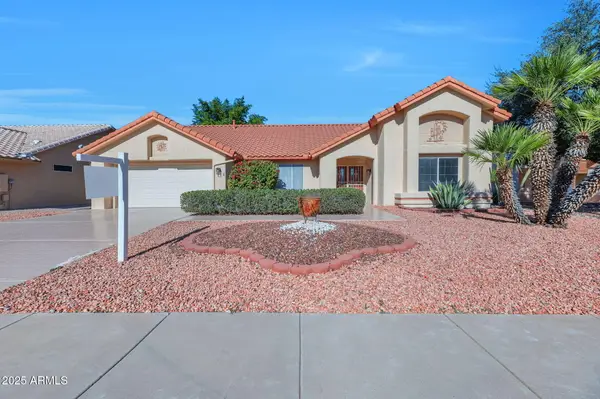 $384,900Active2 beds 2 baths1,670 sq. ft.
$384,900Active2 beds 2 baths1,670 sq. ft.15116 W Sentinel Drive, Sun City West, AZ 85375
MLS# 6957426Listed by: WEST USA REALTY - Open Tue, 9:30am to 12pmNew
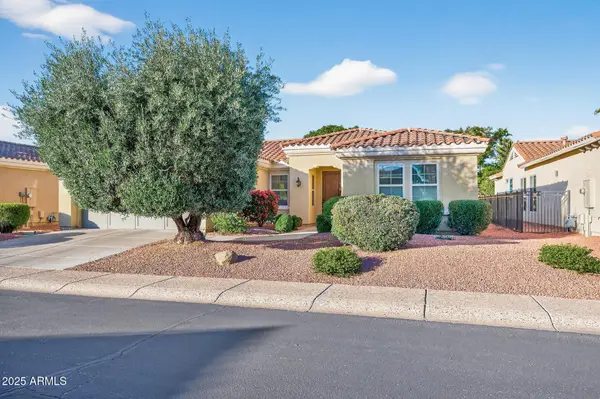 $411,000Active2 beds 2 baths1,612 sq. ft.
$411,000Active2 beds 2 baths1,612 sq. ft.12928 W Ridgley Drive, Sun City West, AZ 85375
MLS# 6957321Listed by: REALTY ONE GROUP - Open Tue, 9am to 12pmNew
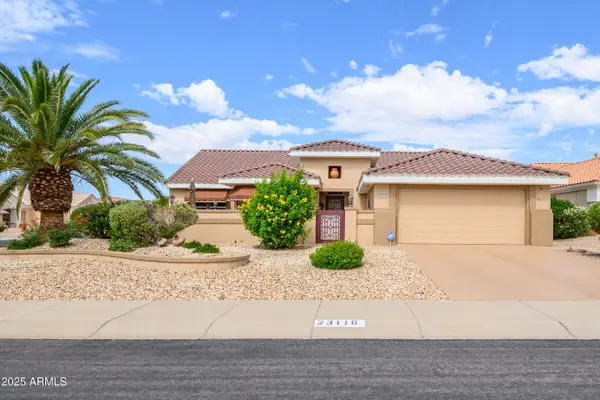 $450,000Active2 beds 2 baths1,872 sq. ft.
$450,000Active2 beds 2 baths1,872 sq. ft.23116 N 145th Lane, Sun City West, AZ 85375
MLS# 6957087Listed by: COLDWELL BANKER REALTY
