20627 N 123rd Drive, Sun City West, AZ 85375
Local realty services provided by:Better Homes and Gardens Real Estate BloomTree Realty
Listed by: paula barrett ruiz, shirley a. owens
Office: homesmart
MLS#:6940813
Source:ARMLS
Price summary
- Price:$495,000
- Price per sq. ft.:$221.67
About this home
Views from front yard & gated courtyard of Stardust Golf Course 17th hole & water. Completely renovated & reimagined Beauty. This Ranch home has a larger lot w/multiple flex-spaces. This is one of the largest floorplans called, Augusta H769 Expanded. You will enjoy entertaining with re-invented interior charm. Double door grand entry, smooth surface plank vinyl flooring accompanied by 3' baseboards, recessed lighting & new windows. Cool designer colors, wood designed TV wall. 2 oversized sliding doors to backyard. Ceiling fans. Flex-space off of Great Room has been designed as a reading, game & relaxing area. Kitchen has been redesigned w/elegance including breakfast bar, breakfast nook, WINE Fridge, multiple counter space, cabinets/drawers in addition to beverage refrigerator. 3 extra-large bedrooms. Primary Suite includes 2 walk-in closets, dressing area & slider to backyard. Backyard has a block wall fence, covered patio w/pony walls & planters. Long driveway leading into a 2-car oversized garage w/laundry, cabinets, workshop area & access into kitchen.
Contact an agent
Home facts
- Year built:1980
- Listing ID #:6940813
- Updated:December 16, 2025 at 04:48 PM
Rooms and interior
- Bedrooms:2
- Total bathrooms:2
- Full bathrooms:2
- Living area:2,233 sq. ft.
Heating and cooling
- Heating:Ceiling
Structure and exterior
- Year built:1980
- Building area:2,233 sq. ft.
- Lot area:0.24 Acres
Schools
- High school:Adult
- Middle school:Adult
- Elementary school:Adult
Utilities
- Water:Private Water Company
Finances and disclosures
- Price:$495,000
- Price per sq. ft.:$221.67
- Tax amount:$1,329 (2024)
New listings near 20627 N 123rd Drive
- New
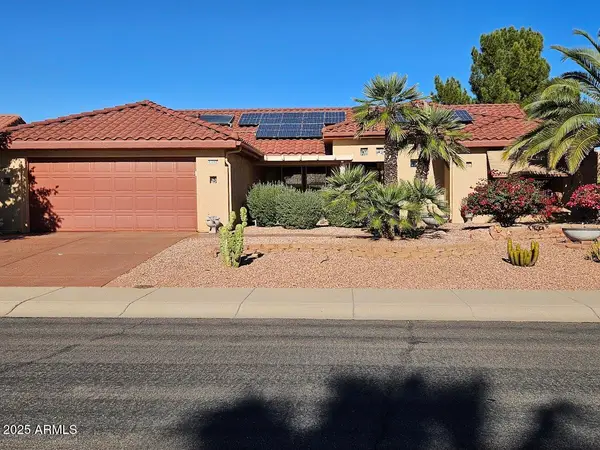 $434,750Active2 beds 2 baths2,033 sq. ft.
$434,750Active2 beds 2 baths2,033 sq. ft.15242 W Domingo Lane, Sun City West, AZ 85375
MLS# 6958197Listed by: HOMESMART - New
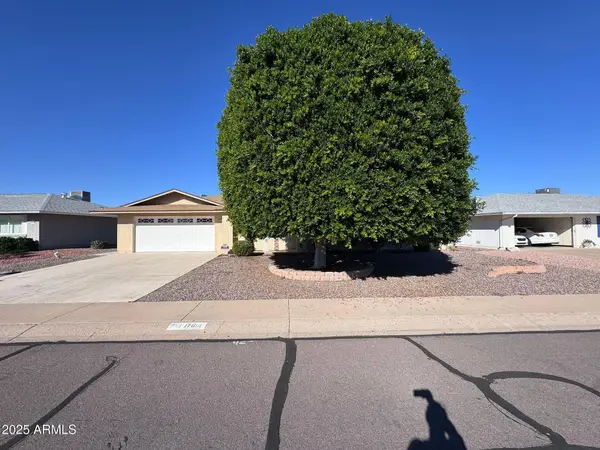 $269,999Active2 beds 2 baths1,827 sq. ft.
$269,999Active2 beds 2 baths1,827 sq. ft.17614 N Buntline Drive, Sun City West, AZ 85375
MLS# 6958148Listed by: AIG REALTY LLC - New
 $399,900Active2 beds 2 baths1,677 sq. ft.
$399,900Active2 beds 2 baths1,677 sq. ft.14423 W Desert Glen Drive, Sun City West, AZ 85375
MLS# 6957869Listed by: MY HOME GROUP REAL ESTATE - New
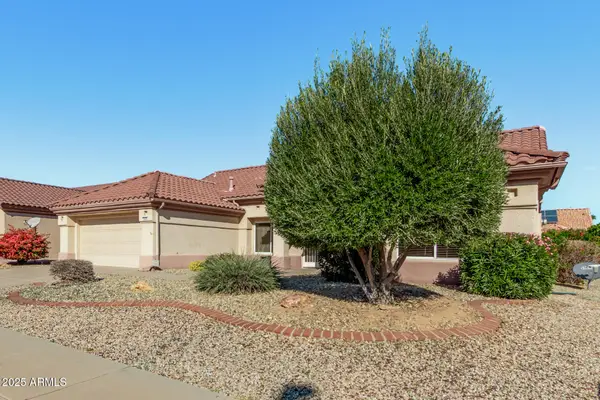 $385,000Active2 beds 2 baths1,653 sq. ft.
$385,000Active2 beds 2 baths1,653 sq. ft.14416 W Corral Drive, Sun City West, AZ 85375
MLS# 6957770Listed by: PRESTIGE REALTY - New
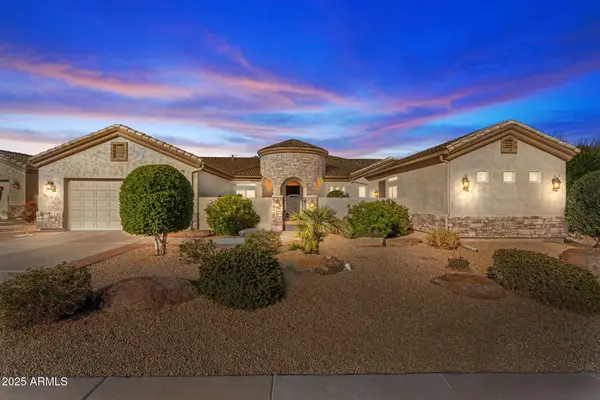 $774,900Active4 beds 4 baths2,642 sq. ft.
$774,900Active4 beds 4 baths2,642 sq. ft.14732 W Carbine Court, Sun City West, AZ 85375
MLS# 6957703Listed by: HOMESMART - New
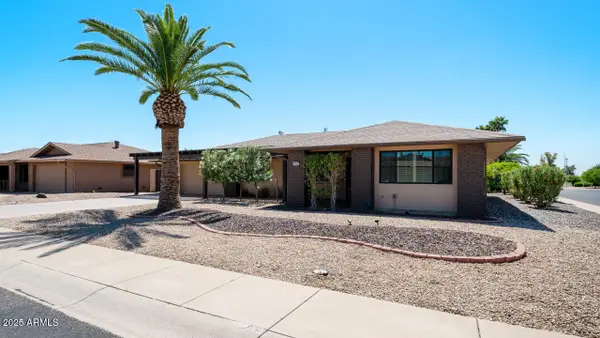 $540,000Active2 beds 2 baths2,020 sq. ft.
$540,000Active2 beds 2 baths2,020 sq. ft.12441 W Spring Ridge Drive, Sun City West, AZ 85375
MLS# 6957692Listed by: REALTY ONE GROUP - New
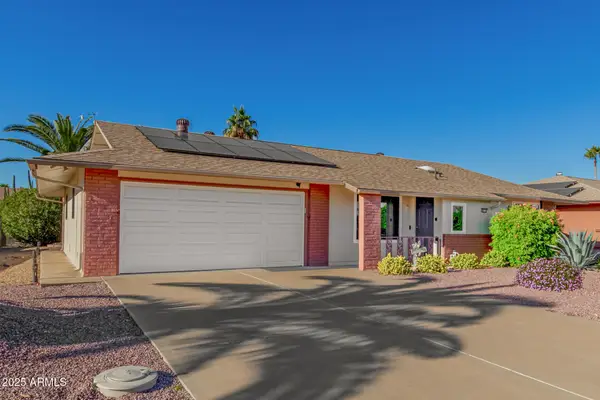 $350,000Active2 beds 2 baths1,327 sq. ft.
$350,000Active2 beds 2 baths1,327 sq. ft.20218 N 125th Avenue, Sun City West, AZ 85375
MLS# 6957479Listed by: COLDWELL BANKER REALTY - New
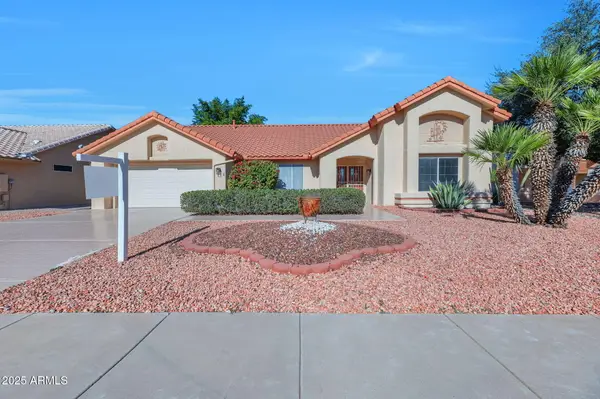 $384,900Active2 beds 2 baths1,670 sq. ft.
$384,900Active2 beds 2 baths1,670 sq. ft.15116 W Sentinel Drive, Sun City West, AZ 85375
MLS# 6957426Listed by: WEST USA REALTY - Open Tue, 9:30am to 12pmNew
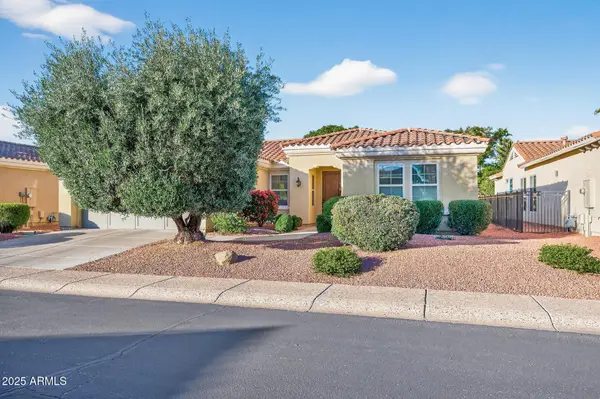 $411,000Active2 beds 2 baths1,612 sq. ft.
$411,000Active2 beds 2 baths1,612 sq. ft.12928 W Ridgley Drive, Sun City West, AZ 85375
MLS# 6957321Listed by: REALTY ONE GROUP - Open Tue, 9am to 12pmNew
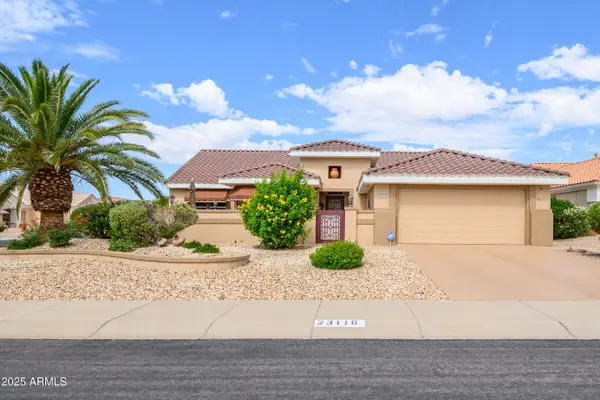 $450,000Active2 beds 2 baths1,872 sq. ft.
$450,000Active2 beds 2 baths1,872 sq. ft.23116 N 145th Lane, Sun City West, AZ 85375
MLS# 6957087Listed by: COLDWELL BANKER REALTY
