21433 N 142nd Drive, Sun City West, AZ 85375
Local realty services provided by:Better Homes and Gardens Real Estate BloomTree Realty
Listed by:kathleen mcmullen
Office:dream home catchers, llc.
MLS#:6936671
Source:ARMLS
Price summary
- Price:$618,900
- Price per sq. ft.:$238.77
About this home
Dream of the possibilities with this Montecito Model, perfectly situated on the 3rd hole of the Trail Ridge Golf Course, offering breathtaking lake and fountain views from nearly every room. Recent updates include Full Roof Replacement in 2024, 2 TRANE units (2021), a water heater (2022), and exterior paint (2021). This home combines charm, functionality, and endless potential, with a layout designed for both comfort and entertaining. All it needs is your TLC. Enjoy fantastic curb appeal with low-maintenance landscaping, a gated entryway, a spacious 2.5 car garage, and a golf cart garage. Inside, the formal living and dining areas flow seamlessly to the back patio, while the bright and airy family room offers a semi-open layout filled with natural light. The Kitchen is a chef's delight featuring abundant cabinetry, ample counter space, and built-in appliances. The split floorplan ensures privacy, with a huge primary suite boasting dual vanities, a jetted tub, two walk-in closets, and views of the front courtyard. Two additional large bedrooms and 2.5 bathrooms provide plenty of space for family or guests. A half-bath off the laundry room with a utility sink adds convenience. Step outside to the covered back patio, perfect for entertaining or simply relaxing as you take in the tranquil sunsets over the lush fairways. Don't miss this incredible opportunity to own a home with spectacular views in a prime location within a lower tax area. This Montecito Model Reis ready for your personal touch to make it your dream home!"
Contact an agent
Home facts
- Year built:1990
- Listing ID #:6936671
- Updated:October 25, 2025 at 03:09 PM
Rooms and interior
- Bedrooms:3
- Total bathrooms:3
- Full bathrooms:2
- Half bathrooms:1
- Living area:2,592 sq. ft.
Heating and cooling
- Cooling:Ceiling Fan(s)
- Heating:Natural Gas
Structure and exterior
- Year built:1990
- Building area:2,592 sq. ft.
- Lot area:0.3 Acres
Schools
- High school:Adult
- Middle school:Adult
- Elementary school:Adult
Utilities
- Water:Private Water Company
- Sewer:Sewer in & Connected
Finances and disclosures
- Price:$618,900
- Price per sq. ft.:$238.77
- Tax amount:$3,223 (2024)
New listings near 21433 N 142nd Drive
- New
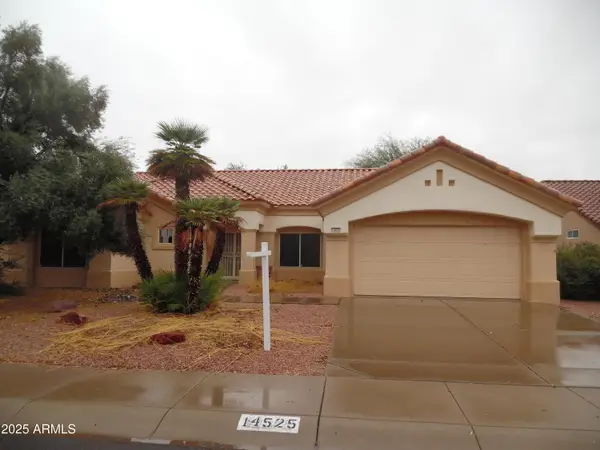 $400,000Active2 beds 2 baths1,717 sq. ft.
$400,000Active2 beds 2 baths1,717 sq. ft.14525 W Corral Drive, Sun City West, AZ 85375
MLS# 6938539Listed by: LYLES REALTY - New
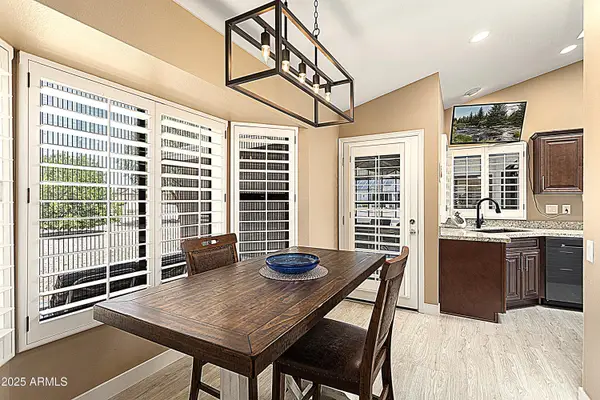 $408,990Active2 beds 2 baths1,633 sq. ft.
$408,990Active2 beds 2 baths1,633 sq. ft.13635 W Gemstone Drive, Sun City West, AZ 85375
MLS# 6938481Listed by: CITIEA - New
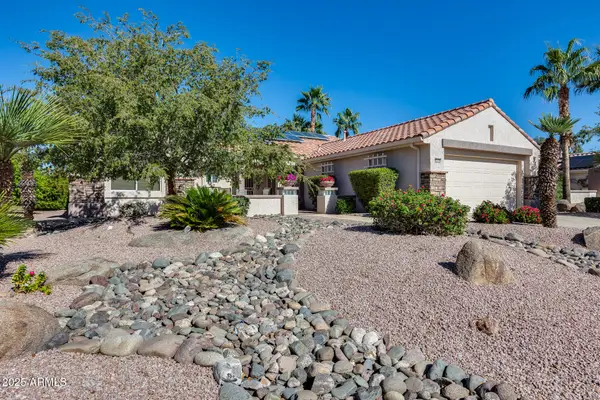 $537,000Active2 beds 2 baths1,970 sq. ft.
$537,000Active2 beds 2 baths1,970 sq. ft.15208 W Las Brizas Lane, Sun City West, AZ 85375
MLS# 6938427Listed by: MY HOME GROUP REAL ESTATE - New
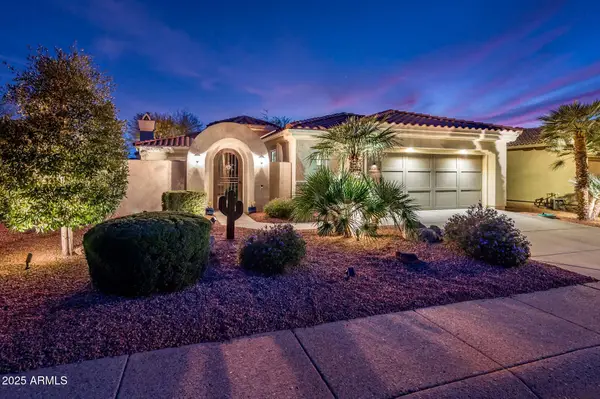 $552,000Active2 beds 2 baths1,904 sq. ft.
$552,000Active2 beds 2 baths1,904 sq. ft.12939 W Micheltorena Drive, Sun City West, AZ 85375
MLS# 6937980Listed by: HOMESMART - New
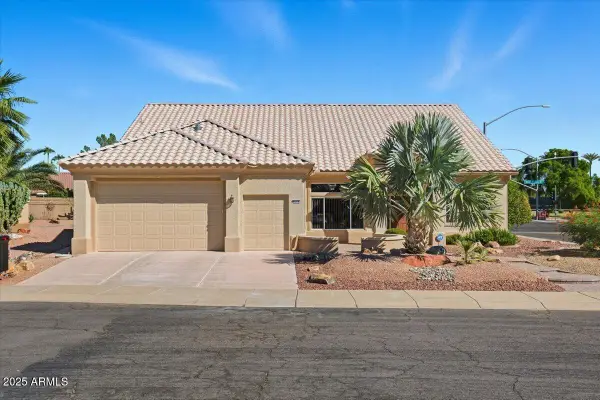 $465,000Active3 beds 2 baths2,615 sq. ft.
$465,000Active3 beds 2 baths2,615 sq. ft.22318 N Dusty Trail Boulevard, Sun City West, AZ 85375
MLS# 6937955Listed by: COMPASS - Open Sat, 10am to 2pmNew
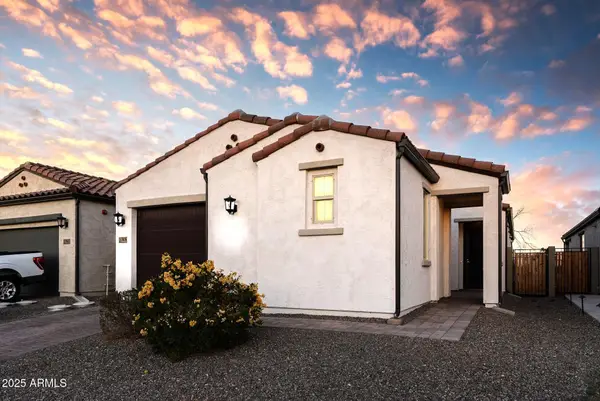 $470,000Active2 beds 3 baths1,512 sq. ft.
$470,000Active2 beds 3 baths1,512 sq. ft.13616 W Sandridge Drive, Sun City West, AZ 85375
MLS# 6937904Listed by: HOMESMART - New
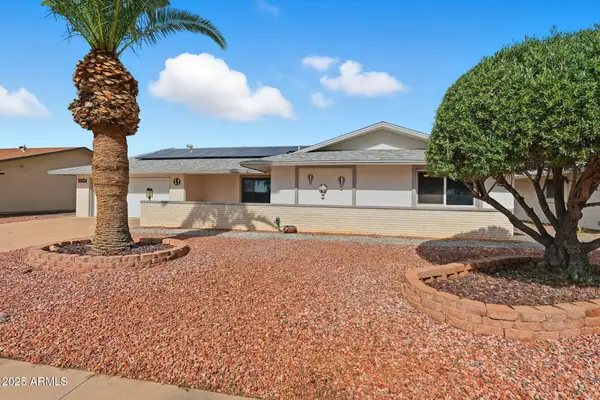 $399,000Active3 beds 2 baths2,433 sq. ft.
$399,000Active3 beds 2 baths2,433 sq. ft.12442 W Marble Drive, Sun City West, AZ 85375
MLS# 6937728Listed by: COLDWELL BANKER REALTY - New
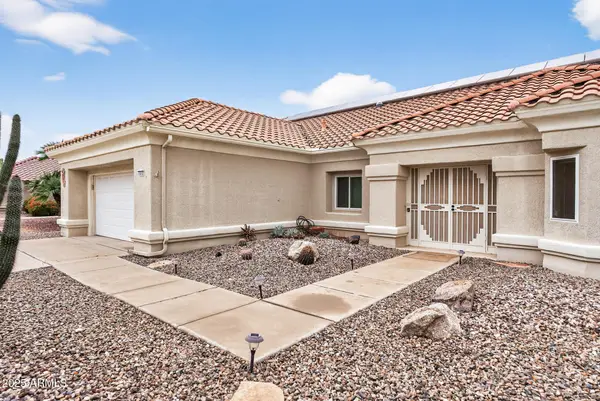 $365,000Active2 beds 2 baths1,762 sq. ft.
$365,000Active2 beds 2 baths1,762 sq. ft.14522 W Trading Post Drive, Sun City West, AZ 85375
MLS# 6937732Listed by: HOMESMART - Open Sat, 10am to 1pmNew
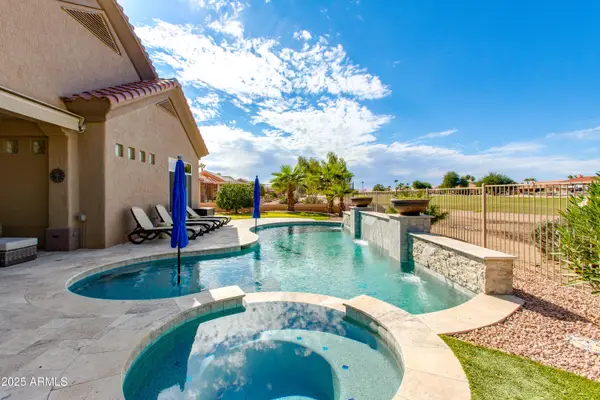 $675,000Active2 beds 2 baths2,070 sq. ft.
$675,000Active2 beds 2 baths2,070 sq. ft.14324 W Robertson Drive, Sun City West, AZ 85375
MLS# 6937697Listed by: THE BROKERY - Open Sat, 11am to 2pmNew
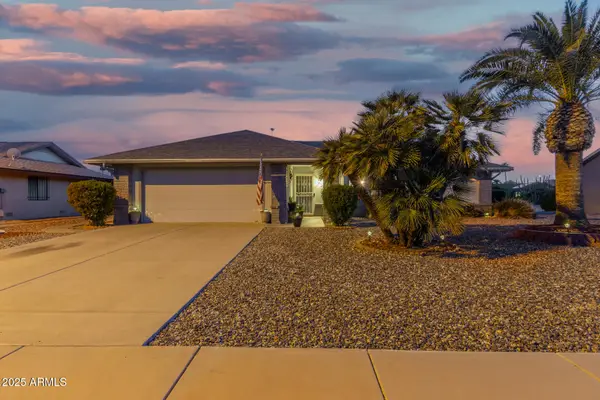 $339,000Active2 beds 2 baths1,360 sq. ft.
$339,000Active2 beds 2 baths1,360 sq. ft.14011 W Aleppo Drive, Sun City West, AZ 85375
MLS# 6937585Listed by: HOMESMART
