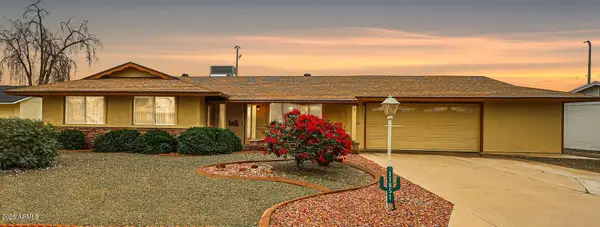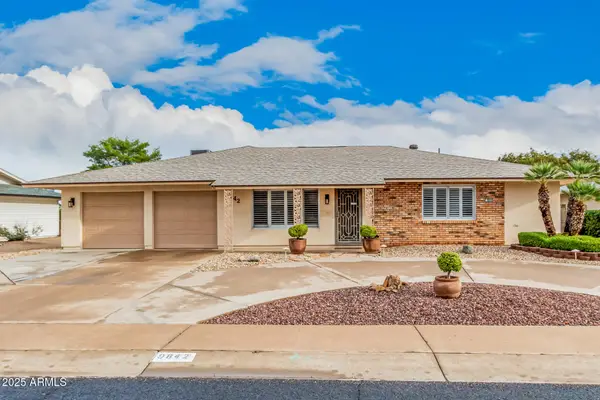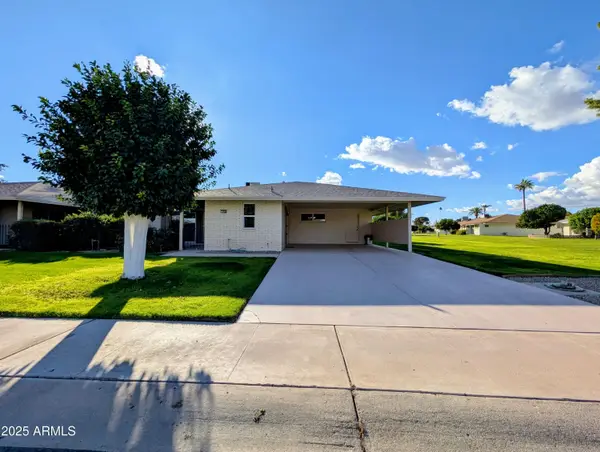10509 W Snead Drive, Sun City, AZ 85351
Local realty services provided by:Better Homes and Gardens Real Estate S.J. Fowler
10509 W Snead Drive,Sun City, AZ 85351
$365,000
- 3 Beds
- 2 Baths
- 2,109 sq. ft.
- Single family
- Active
Listed by: wendy covarrubias, diane olson
Office: homesmart
MLS#:6853898
Source:ARMLS
Price summary
- Price:$365,000
- Price per sq. ft.:$173.07
- Monthly HOA dues:$47.92
About this home
STUNNING FULLY REMODELED 3-bedroom, 2-bathroom home with a versatile bonus room, nestled in the sought-after Sun City Golf Course Community. Every detail has been thoughtfully updated to offer modern comfort, style, & peace of mind. Brand new: Electrical wiring, plumbing, HVAC system, tub, gas water heater, and interior/exterior paint, Newer roof and updated electric panel. The chef-inspired kitchen is the heart of the home, showcasing: Crisp white shaker cabinetry, Sleek quartz countertops, Stainless steel appliances, Walk-in pantry and a large island with breakfast bar. The private primary suite offers a tranquil retreat with Plush carpeting, 2 generous walk-in closets, A spa-like ensuite with dual vanities + OWNED SOLAR will save you! Plantation Shutters thought the home and a BONUS ROOM ideal for entertaining, a home office, or a media room. Additional features include a convenient indoor laundry room and low-maintenance yard.
Located in an active 55+ community offering a vibrant lifestyle with golf, swimming pools, fitness centers, and social halls - this home truly has it all!
Contact an agent
Home facts
- Year built:1960
- Listing ID #:6853898
- Updated:November 23, 2025 at 04:03 PM
Rooms and interior
- Bedrooms:3
- Total bathrooms:2
- Full bathrooms:2
- Living area:2,109 sq. ft.
Heating and cooling
- Cooling:Ceiling Fan(s), Programmable Thermostat
- Heating:Electric
Structure and exterior
- Year built:1960
- Building area:2,109 sq. ft.
- Lot area:0.17 Acres
Schools
- High school:Adult
- Middle school:Adult
- Elementary school:Adult
Utilities
- Water:City Water
Finances and disclosures
- Price:$365,000
- Price per sq. ft.:$173.07
- Tax amount:$948 (2024)
New listings near 10509 W Snead Drive
- New
 $165,000Active1 beds 1 baths929 sq. ft.
$165,000Active1 beds 1 baths929 sq. ft.10913 W Coggins Drive, Sun City, AZ 85351
MLS# 6950755Listed by: RE/MAX DESERT SHOWCASE - New
 $174,900Active2 beds 1 baths1,141 sq. ft.
$174,900Active2 beds 1 baths1,141 sq. ft.13232 N 98th Avenue #E, Sun City, AZ 85351
MLS# 6950757Listed by: EXP REALTY - New
 $399,900Active3 beds 2 baths2,112 sq. ft.
$399,900Active3 beds 2 baths2,112 sq. ft.9832 N 102nd Drive, Sun City, AZ 85351
MLS# 6950746Listed by: WEST USA REALTY - New
 $239,900Active2 beds 2 baths1,285 sq. ft.
$239,900Active2 beds 2 baths1,285 sq. ft.10417 W Prairie Hills Circle, Sun City, AZ 85351
MLS# 6950699Listed by: RE/MAX PROFESSIONALS - New
 Listed by BHGRE$337,500Active2 beds 2 baths1,904 sq. ft.
Listed by BHGRE$337,500Active2 beds 2 baths1,904 sq. ft.11851 N Thunderbird Road, Sun City, AZ 85351
MLS# 6950675Listed by: BETTER HOMES AND GARDENS REAL ESTATE BLOOMTREE REALTY - Open Fri, 11am to 3pmNew
 $286,500Active3 beds 2 baths1,465 sq. ft.
$286,500Active3 beds 2 baths1,465 sq. ft.16025 N 110th Avenue, Sun City, AZ 85351
MLS# 6950628Listed by: ARIZONA BEST REAL ESTATE - New
 $245,000Active2 beds 1 baths1,238 sq. ft.
$245,000Active2 beds 1 baths1,238 sq. ft.11819 N Hacienda Drive, Sun City, AZ 85351
MLS# 6950291Listed by: THE OFFER COMPANY - New
 $449,500Active3 beds 3 baths2,241 sq. ft.
$449,500Active3 beds 3 baths2,241 sq. ft.9842 W Royal Oak Road, Sun City, AZ 85351
MLS# 6950246Listed by: KELLER WILLIAMS, PROFESSIONAL PARTNERS - New
 $322,800Active2 beds 2 baths1,711 sq. ft.
$322,800Active2 beds 2 baths1,711 sq. ft.9826 N 107th Avenue, Sun City, AZ 85351
MLS# 6950023Listed by: HOMESMART - New
 $299,000Active2 beds 2 baths1,694 sq. ft.
$299,000Active2 beds 2 baths1,694 sq. ft.10433 W Hutton Drive, Sun City, AZ 85351
MLS# 6949966Listed by: REALTY ONE GROUP
