10533 W Hutton Drive, Sun City, AZ 85351
Local realty services provided by:Better Homes and Gardens Real Estate S.J. Fowler
10533 W Hutton Drive,Sun City, AZ 85351
$312,500
- 2 Beds
- 2 Baths
- 1,694 sq. ft.
- Single family
- Active
Listed by: shelly albright
Office: west usa realty
MLS#:6901931
Source:ARMLS
Price summary
- Price:$312,500
- Price per sq. ft.:$184.47
- Monthly HOA dues:$250
About this home
Beautiful move-in-ready 2-bed, 2-bath, 2.5+car garage home in Sun City Phase 2.The perfect blend of comfort & style includes granite counters,tile backsplash,updated cabinetry,SS appliances & pantry in the kitchen;updated Master Bed w/barn doors, beautiful laminate floors,Bath w/tile walk-in shower & vanity;updated paint & no popcorn ceilings;This home offers a spacious living room, family room w/plantation shutters,crown moulding,new baseboards and is ideal for entertaining or family gatherings;newer carpet & tile floors with hallway medallion;dual-pane windows;ceiling fans throughout;4-yr old HVAC & roof re-sealed in 2020.Extended 2-car garage w/polyaspartic floor,laundry& golf cart space. Gated sideyard & private backyard w/flagstone patio,accessible from both Beds & FamRm. Close to rec centers,golf courses,dining, shopping,banks,doctors,& hospitals making this an ideal home for those looking to enjoy life in Sun City.
SunRun leased solar is only $84/month (avg APS bill under $30/month) with 12 years left on FIXED-price contract keeps energy costs low.
HOA maintains front yard, paints the exterior, and carries blanket insurance. Monthly fees include water, sewer, trash, & spraying exterior for insects once-a-month.
Contact an agent
Home facts
- Year built:1973
- Listing ID #:6901931
- Updated:December 01, 2025 at 04:10 PM
Rooms and interior
- Bedrooms:2
- Total bathrooms:2
- Full bathrooms:2
- Living area:1,694 sq. ft.
Heating and cooling
- Cooling:Ceiling Fan(s), Programmable Thermostat
- Heating:Electric
Structure and exterior
- Year built:1973
- Building area:1,694 sq. ft.
- Lot area:0.01 Acres
Schools
- High school:Adult
- Middle school:Adult
- Elementary school:Adult
Utilities
- Water:Private Water Company
Finances and disclosures
- Price:$312,500
- Price per sq. ft.:$184.47
- Tax amount:$1,090 (2024)
New listings near 10533 W Hutton Drive
- New
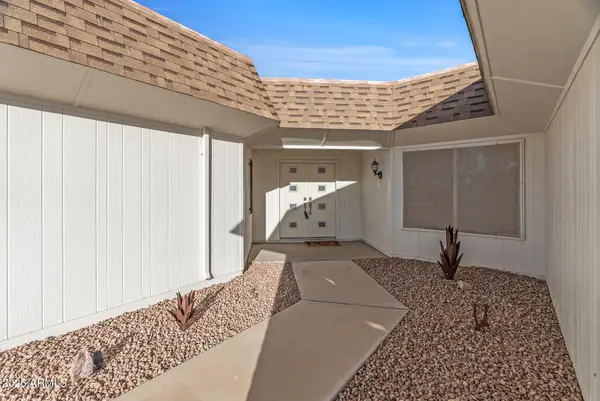 $354,999Active2 beds 2 baths1,924 sq. ft.
$354,999Active2 beds 2 baths1,924 sq. ft.17841 N Willowbrook Drive, Sun City, AZ 85373
MLS# 6952718Listed by: AWARD REALTY - New
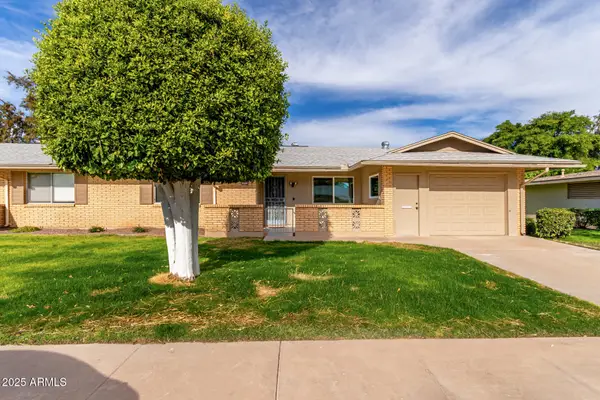 $245,000Active2 beds 2 baths1,125 sq. ft.
$245,000Active2 beds 2 baths1,125 sq. ft.10722 W Kelso Drive, Sun City, AZ 85351
MLS# 6952618Listed by: LONG REALTY UNLIMITED - New
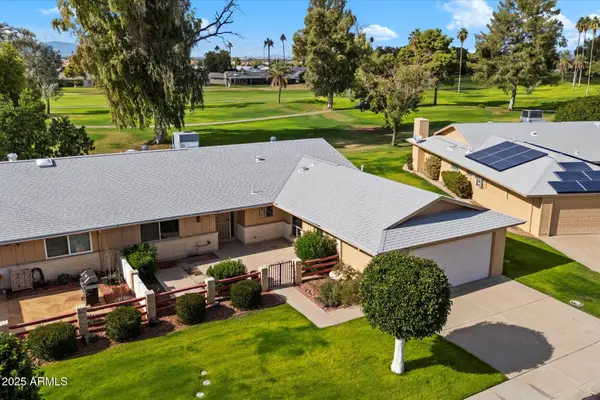 $314,990Active2 beds 2 baths1,752 sq. ft.
$314,990Active2 beds 2 baths1,752 sq. ft.9426 N 109th Drive, Sun City, AZ 85351
MLS# 6952611Listed by: REAL BROKER - New
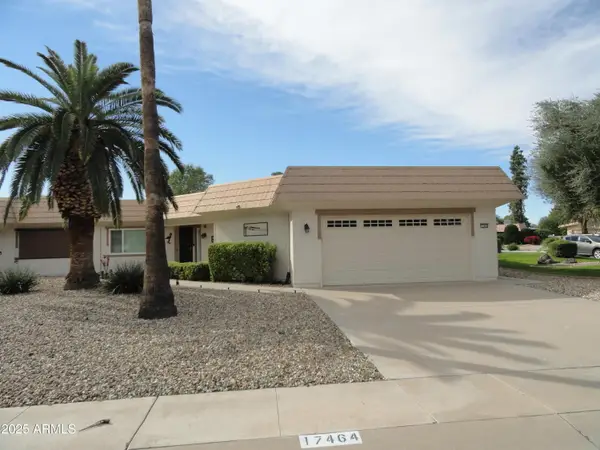 $280,000Active2 beds 2 baths1,675 sq. ft.
$280,000Active2 beds 2 baths1,675 sq. ft.17464 N 106th Avenue, Sun City, AZ 85373
MLS# 6952556Listed by: REALTY ONE GROUP  $365,000Active3 beds 2 baths1,837 sq. ft.
$365,000Active3 beds 2 baths1,837 sq. ft.9414 W Newport Drive W, Sun City, AZ 85351
MLS# 6942918Listed by: JK REALTY- New
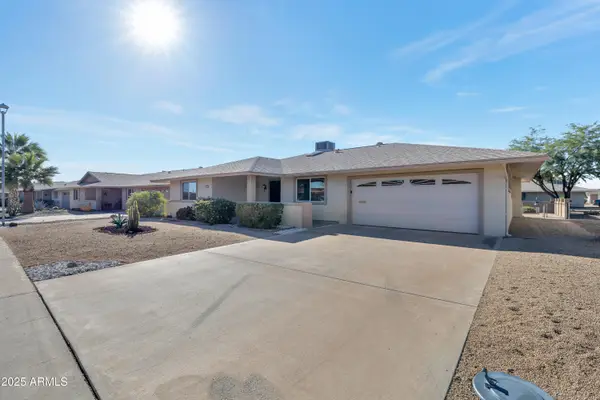 $364,900Active2 beds 2 baths1,635 sq. ft.
$364,900Active2 beds 2 baths1,635 sq. ft.10526 W Desert Forest Circle, Sun City, AZ 85351
MLS# 6952500Listed by: COLDWELL BANKER REALTY - New
 $299,900Active2 beds 2 baths1,617 sq. ft.
$299,900Active2 beds 2 baths1,617 sq. ft.9885 W Spanish Moss Court, Sun City, AZ 85373
MLS# 6952359Listed by: AWARD REALTY - New
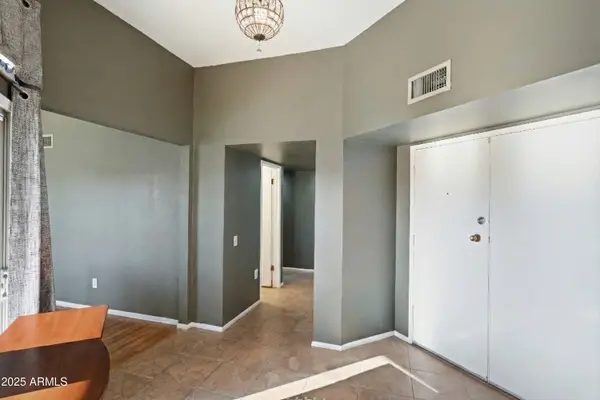 $324,900Active2 beds 2 baths1,835 sq. ft.
$324,900Active2 beds 2 baths1,835 sq. ft.13685 N 108th Drive, Sun City, AZ 85351
MLS# 6952241Listed by: EXP REALTY - New
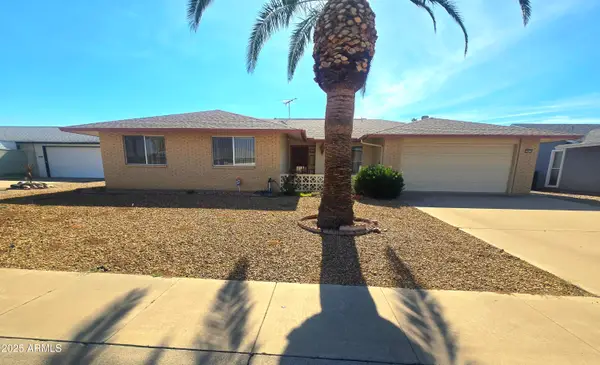 $299,000Active3 beds 2 baths1,832 sq. ft.
$299,000Active3 beds 2 baths1,832 sq. ft.10813 W Hutton Drive, Sun City, AZ 85351
MLS# 6952227Listed by: AWARD REALTY - New
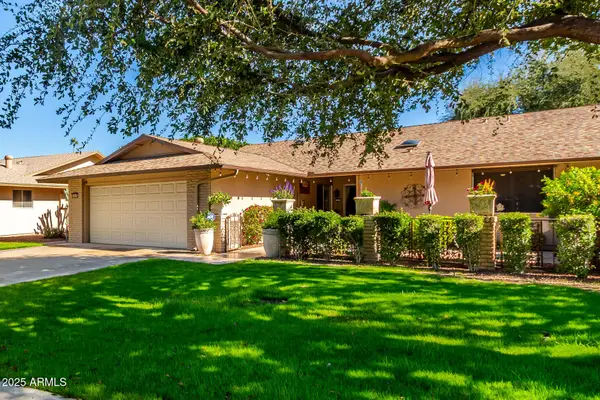 $409,000Active2 beds 2 baths2,176 sq. ft.
$409,000Active2 beds 2 baths2,176 sq. ft.18221 N 103rd Avenue, Sun City, AZ 85373
MLS# 6952143Listed by: HOMESMART
