10617 W Welk Drive, Sun City, AZ 85373
Local realty services provided by:Better Homes and Gardens Real Estate S.J. Fowler
Listed by:olga v griffin
Office:my home group real estate
MLS#:6886329
Source:ARMLS
Price summary
- Price:$525,000
- Price per sq. ft.:$315.88
About this home
Golf course lot, desirable 55+ community Sun City. Completely renovated and move-in ready. Open floor plan, spacious kitchen with kitchen island open to great room. High 10 ft ceilings. Highly upgraded with luxury vinyl flooring t/o, custom White Shaker cabinets, Quartz countertops, black stainless steel appliances including fridge and wine fridge, kitchen tile back splash, pendent light, barn doors, butler pantry. New light and plumbing fixtures, new interior and exterior paint, garage epoxy flooring. Two master suites with private baths, plus bedroom 3 and powder room. Main master has walk-in closet, double sinks. New roof 2025, HVAC 2022, new water heater 2025, new dual pane windows. Large screened AZ room with electric fireplace, views of Willlowbrook golf course, golf cart parking Butler pantry with wet bar, washer, dryer included, window blinds, under counter kitchen lights, touch screen LED mirrors in baths, Delta plumbing fixtures, new 5 inch baseboards t/o, new Shaker interior doors, 2 tone interior and exterior paint, 2 sliding doors from great room and master bedroom to AZ room, large 489 sf screened Arizona room with tile finished electric fireplace, low maintenance desert landscaping with Turf. Golf cart parking. Great second home. Home warranty included.
Contact an agent
Home facts
- Year built:1975
- Listing Id #:6886329
- Updated:July 26, 2025 at 03:03 PM
Rooms and interior
- Bedrooms:3
- Total bathrooms:3
- Full bathrooms:2
- Half bathrooms:1
- Living area:1,662 sq. ft.
Heating and cooling
- Cooling:Ceiling Fan(s)
- Heating:Electric
Structure and exterior
- Year built:1975
- Building area:1,662 sq. ft.
- Lot area:0.21 Acres
Schools
- High school:Adult
- Middle school:Adult
- Elementary school:Adult
Utilities
- Water:Private Water Company
Finances and disclosures
- Price:$525,000
- Price per sq. ft.:$315.88
- Tax amount:$1,543 (2024)
New listings near 10617 W Welk Drive
- Open Sat, 12 to 2pmNew
 $285,000Active2 beds 2 baths1,450 sq. ft.
$285,000Active2 beds 2 baths1,450 sq. ft.17035 N Pinion Lane, Sun City, AZ 85373
MLS# 6905588Listed by: ARIZONA PREMIER REALTY HOMES & LAND, LLC - New
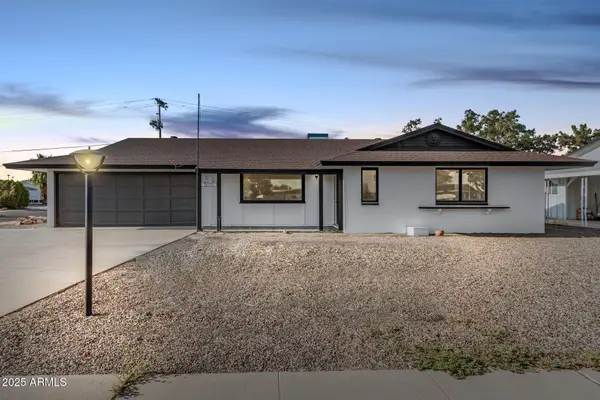 $339,900Active2 beds 3 baths1,600 sq. ft.
$339,900Active2 beds 3 baths1,600 sq. ft.10076 W Peoria Avenue, Sun City, AZ 85351
MLS# 6905516Listed by: REALTY ONE GROUP - New
 $155,000Active1 beds 1 baths879 sq. ft.
$155,000Active1 beds 1 baths879 sq. ft.10528 W Coggins Drive, Sun City, AZ 85351
MLS# 6905466Listed by: HOWE REALTY - Open Sun, 12 to 4pmNew
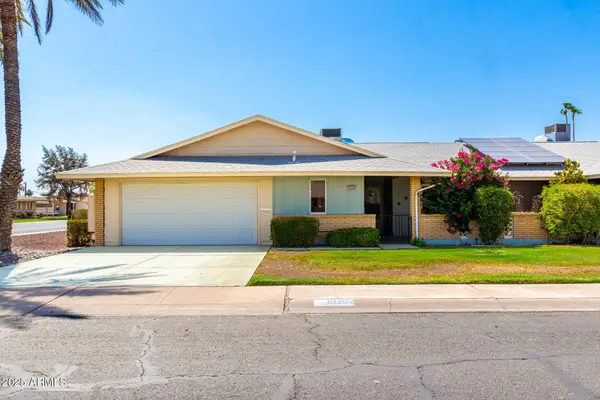 $275,000Active2 beds 2 baths1,814 sq. ft.
$275,000Active2 beds 2 baths1,814 sq. ft.10202 N 105th Drive, Sun City, AZ 85351
MLS# 6905147Listed by: REALTY ONE GROUP - New
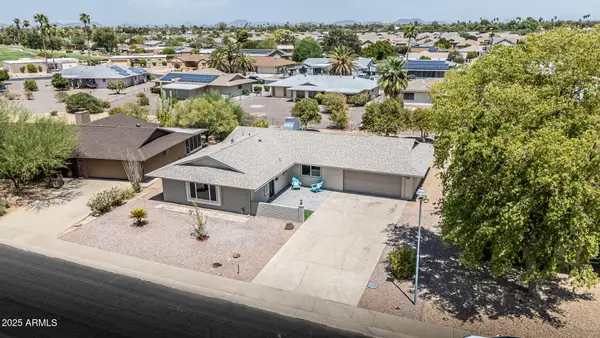 $419,500Active2 beds 2 baths1,822 sq. ft.
$419,500Active2 beds 2 baths1,822 sq. ft.11040 W Oak Ridge Road, Sun City, AZ 85351
MLS# 6905093Listed by: WEST USA REALTY 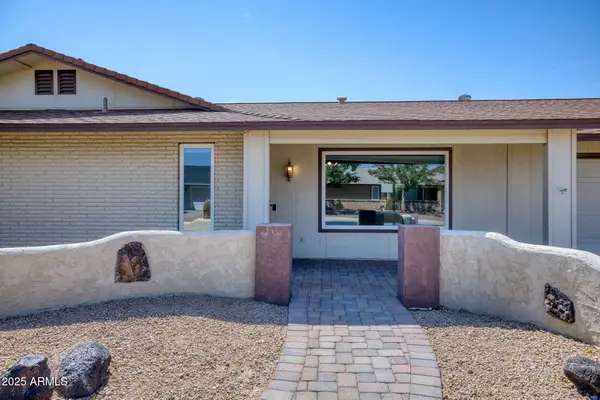 $299,000Pending2 beds 2 baths1,827 sq. ft.
$299,000Pending2 beds 2 baths1,827 sq. ft.19813 N Signal Butte Circle, Sun City, AZ 85373
MLS# 6905036Listed by: RETHINK REAL ESTATE- New
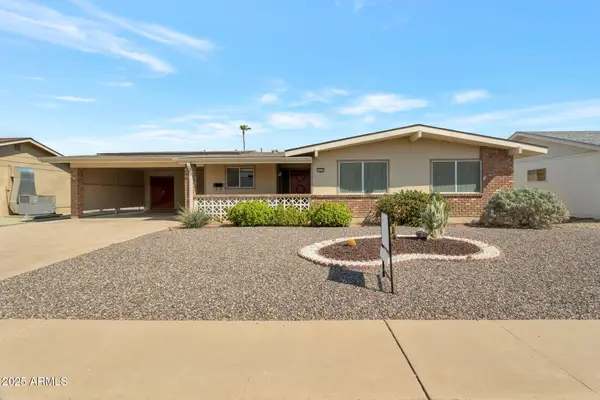 $300,000Active3 beds 2 baths1,448 sq. ft.
$300,000Active3 beds 2 baths1,448 sq. ft.10030 W Denham Drive, Sun City, AZ 85351
MLS# 6904840Listed by: WEST USA REALTY - New
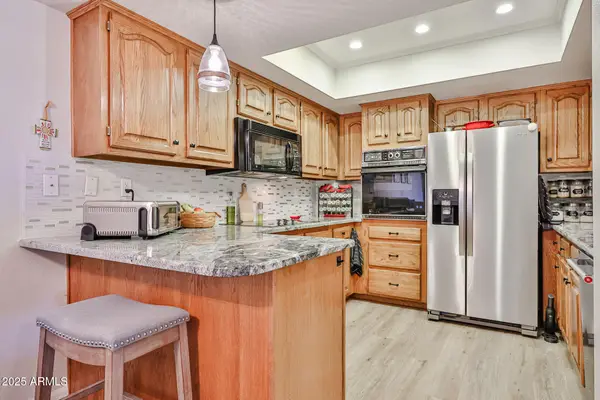 $242,000Active2 beds 2 baths1,109 sq. ft.
$242,000Active2 beds 2 baths1,109 sq. ft.17404 N 99th Avenue #310, Sun City, AZ 85373
MLS# 6904811Listed by: REALTY ONE GROUP - New
 $252,000Active2 beds 1 baths918 sq. ft.
$252,000Active2 beds 1 baths918 sq. ft.17211 N Palo Verde Drive, Sun City, AZ 85373
MLS# 6904709Listed by: REALTY ONE GROUP - New
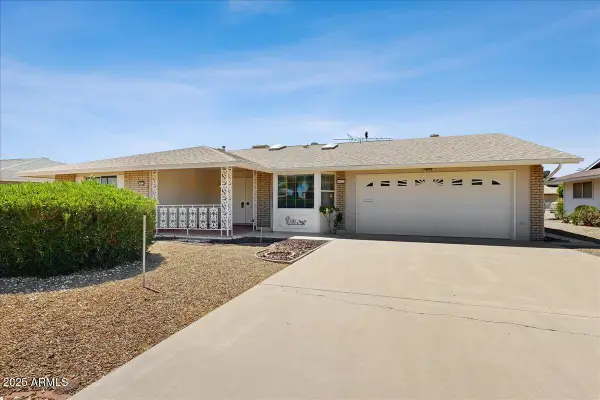 $310,000Active2 beds 2 baths1,541 sq. ft.
$310,000Active2 beds 2 baths1,541 sq. ft.10251 W Twin Oaks Drive, Sun City, AZ 85351
MLS# 6904640Listed by: REALTY ONE GROUP

