10839 W Oakmont Drive, Sun City, AZ 85351
Local realty services provided by:Better Homes and Gardens Real Estate BloomTree Realty
10839 W Oakmont Drive,Sun City, AZ 85351
$279,000
- 3 Beds
- 2 Baths
- - sq. ft.
- Single family
- Sold
Listed by: melani nicole beauregard
Office: exp realty
MLS#:6919915
Source:ARMLS
Sorry, we are unable to map this address
Price summary
- Price:$279,000
About this home
Enjoy this well-maintained 3-bedroom two-bath home located on the golf course. The third bedroom featuring a split floor plan, attached bath & separate entrance, ideal for a live-in suite. Whether relaxing on the patio or hosting guests, this home offers comfort & flexibility. There is a 2-car garage and a separate workshop that include a 30 AMP - 220 VAC service ideal for hobbyists or EV charging. Recent updates include an electrical box upgrade, high efficiency A/C &, New Sewer line from under house to the street. Further updates include a 2020 energy audit w/ additional attic insulation for improved efficiency. In 2022 the complete house was reroofed & new hot water heater installed in 2025. The kitchen remodel includes white shaker cabinets & granite countertops. Both bathrooms have been remodeled and upgraded with walk-in showers and new copper plumbing.
Easy Walking Distance to Rec Center with Newly Renovated Fitness Rooms with all Furnishings, New Equipment & Updated Pool.
Contact an agent
Home facts
- Year built:1959
- Listing ID #:6919915
- Updated:December 01, 2025 at 05:43 PM
Rooms and interior
- Bedrooms:3
- Total bathrooms:2
- Full bathrooms:2
Heating and cooling
- Cooling:Ceiling Fan(s), Programmable Thermostat, Wall/Window Unit
- Heating:Electric
Structure and exterior
- Year built:1959
Schools
- High school:Adult
- Middle school:Adult
- Elementary school:Adult
Utilities
- Water:Private Water Company
- Sewer:Sewer in & Connected
Finances and disclosures
- Price:$279,000
- Tax amount:$1,099
New listings near 10839 W Oakmont Drive
- New
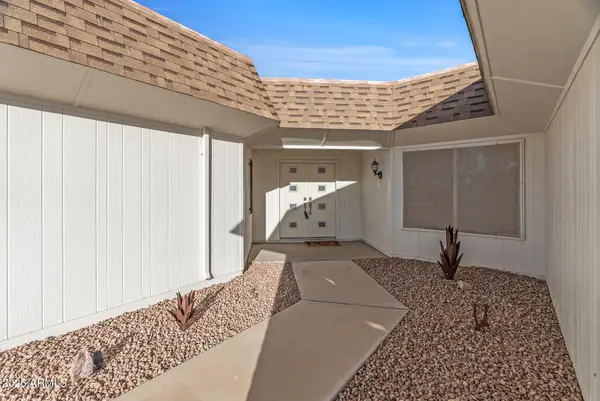 $354,999Active2 beds 2 baths1,924 sq. ft.
$354,999Active2 beds 2 baths1,924 sq. ft.17841 N Willowbrook Drive, Sun City, AZ 85373
MLS# 6952718Listed by: AWARD REALTY - New
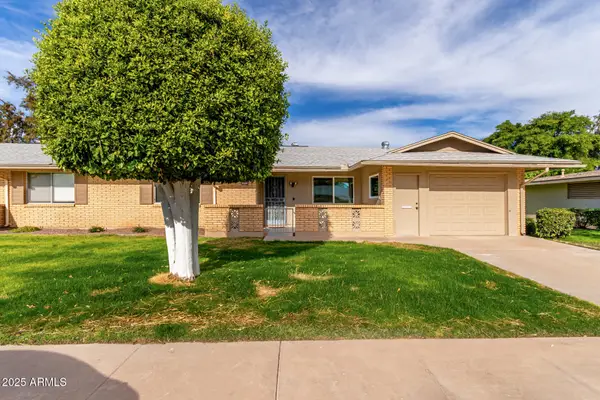 $245,000Active2 beds 2 baths1,125 sq. ft.
$245,000Active2 beds 2 baths1,125 sq. ft.10722 W Kelso Drive, Sun City, AZ 85351
MLS# 6952618Listed by: LONG REALTY UNLIMITED - New
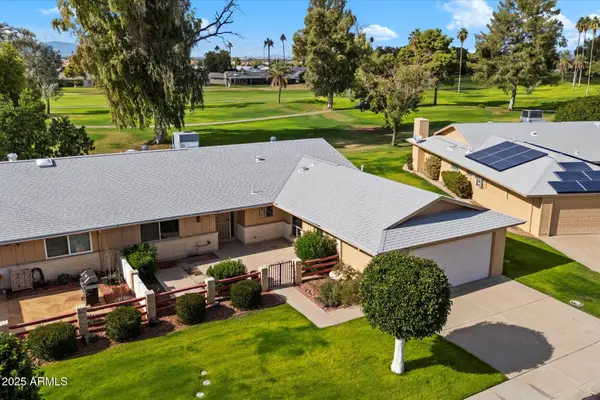 $314,990Active2 beds 2 baths1,752 sq. ft.
$314,990Active2 beds 2 baths1,752 sq. ft.9426 N 109th Drive, Sun City, AZ 85351
MLS# 6952611Listed by: REAL BROKER - New
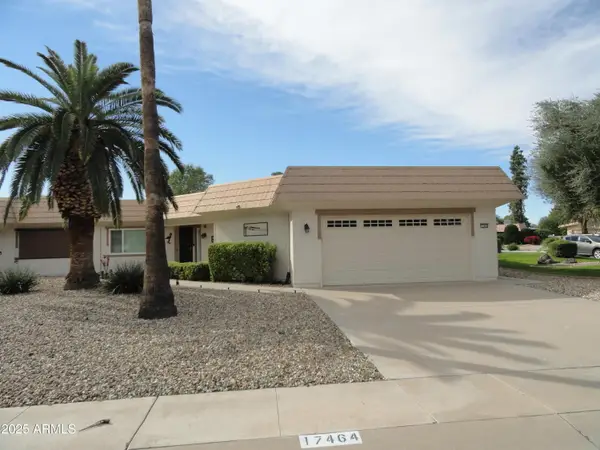 $280,000Active2 beds 2 baths1,675 sq. ft.
$280,000Active2 beds 2 baths1,675 sq. ft.17464 N 106th Avenue, Sun City, AZ 85373
MLS# 6952556Listed by: REALTY ONE GROUP  $365,000Active3 beds 2 baths1,837 sq. ft.
$365,000Active3 beds 2 baths1,837 sq. ft.9414 W Newport Drive W, Sun City, AZ 85351
MLS# 6942918Listed by: JK REALTY- New
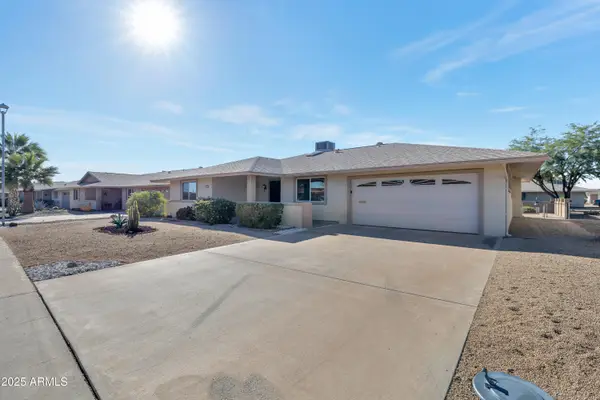 $364,900Active2 beds 2 baths1,635 sq. ft.
$364,900Active2 beds 2 baths1,635 sq. ft.10526 W Desert Forest Circle, Sun City, AZ 85351
MLS# 6952500Listed by: COLDWELL BANKER REALTY - New
 $299,900Active2 beds 2 baths1,617 sq. ft.
$299,900Active2 beds 2 baths1,617 sq. ft.9885 W Spanish Moss Court, Sun City, AZ 85373
MLS# 6952359Listed by: AWARD REALTY - New
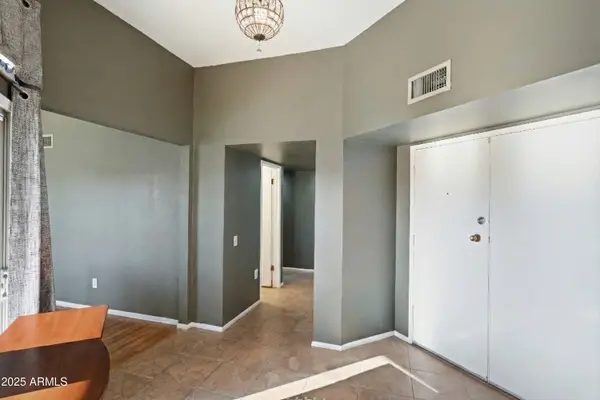 $324,900Active2 beds 2 baths1,835 sq. ft.
$324,900Active2 beds 2 baths1,835 sq. ft.13685 N 108th Drive, Sun City, AZ 85351
MLS# 6952241Listed by: EXP REALTY - New
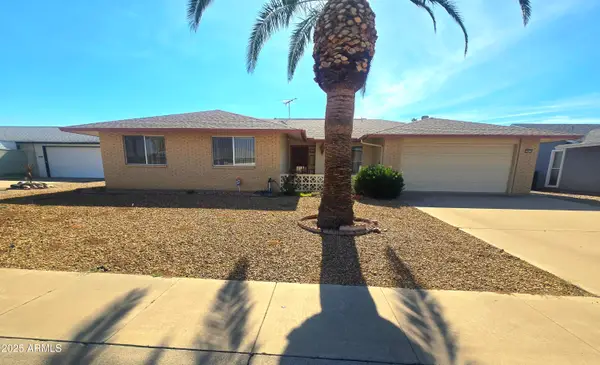 $299,000Active3 beds 2 baths1,832 sq. ft.
$299,000Active3 beds 2 baths1,832 sq. ft.10813 W Hutton Drive, Sun City, AZ 85351
MLS# 6952227Listed by: AWARD REALTY - New
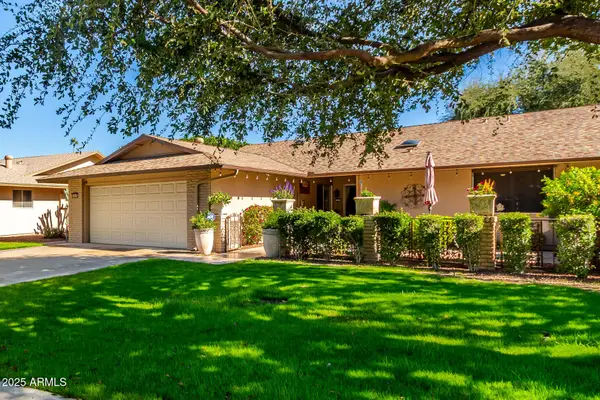 $409,000Active2 beds 2 baths2,176 sq. ft.
$409,000Active2 beds 2 baths2,176 sq. ft.18221 N 103rd Avenue, Sun City, AZ 85373
MLS# 6952143Listed by: HOMESMART
