11822 W Softwind Drive, Sun City, AZ 85373
Local realty services provided by:Better Homes and Gardens Real Estate S.J. Fowler
11822 W Softwind Drive,Sun City, AZ 85373
$394,999
- 4 Beds
- 2 Baths
- 1,531 sq. ft.
- Single family
- Pending
Listed by: melani nicole beauregard
Office: exp realty
MLS#:6936909
Source:ARMLS
Price summary
- Price:$394,999
- Price per sq. ft.:$258
- Monthly HOA dues:$70
About this home
What a Great Find!!! (NO Age Restrictions!) This beautiful 4-bedroom, 2-bath home is nestled in the highly sought-after Peoria Unified School District and ready to impress! Enjoy a thoughtfully updated open floorplan with 1,531 sq. ft. of inviting living space that's perfect for everyday living or entertaining friends. The fantastic kitchen steals the show with its quartz granite counters, stylish farmhouse sink, and gleaming stainless-steel appliances ideal for whipping up your favorite meals! Upgrades abound, including a new A/C (2022), a 5-year-old water heater, water softener, and a mini split for extra comfort and energy efficiency. The backyard is beautifully designed with lush turf, pavers, and even a dog run for your furry companion. Enjoy peaceful mornings or sunset evenings with a view fence overlooking the greenbelt, no neighbors behind for extra privacy! Love the outdoors? You'll appreciate the neighborhood's scenic parks, walking, and biking paths that wind through this vibrant community. Add in easy access to the 303, tons of nearby amenities, and a great price for such a spectacular area, and you've found a home that truly has it all! Don't miss out!
Contact an agent
Home facts
- Year built:2005
- Listing ID #:6936909
- Updated:December 17, 2025 at 08:04 PM
Rooms and interior
- Bedrooms:4
- Total bathrooms:2
- Full bathrooms:2
- Living area:1,531 sq. ft.
Heating and cooling
- Cooling:Ceiling Fan(s), Mini Split, Programmable Thermostat
- Heating:Electric
Structure and exterior
- Year built:2005
- Building area:1,531 sq. ft.
- Lot area:0.11 Acres
Schools
- High school:Liberty High School
- Middle school:Zuni Hills Elementary School
- Elementary school:Zuni Hills Elementary School
Utilities
- Water:Private Water Company
Finances and disclosures
- Price:$394,999
- Price per sq. ft.:$258
- Tax amount:$1,449 (2024)
New listings near 11822 W Softwind Drive
- New
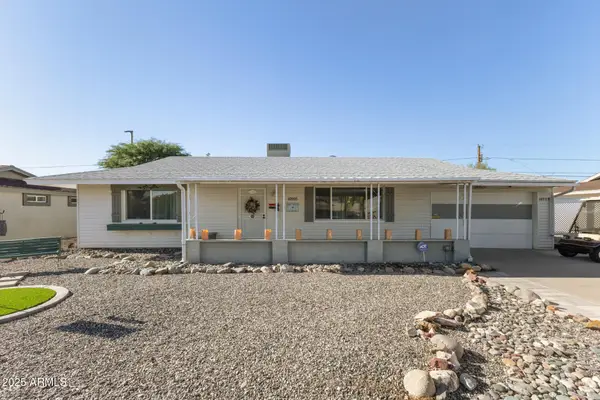 $219,000Active2 beds 1 baths1,124 sq. ft.
$219,000Active2 beds 1 baths1,124 sq. ft.10925 W Cherry Hills Drive W, Sun City, AZ 85351
MLS# 6959172Listed by: WEST USA REALTY - New
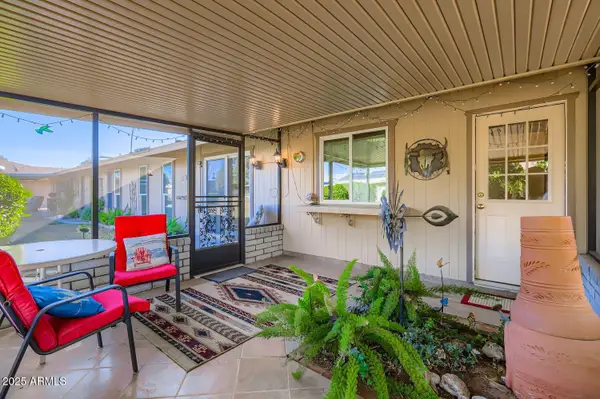 $223,000Active2 beds 2 baths1,204 sq. ft.
$223,000Active2 beds 2 baths1,204 sq. ft.9524 W Greenway Road, Sun City, AZ 85351
MLS# 6959105Listed by: HOMESMART - New
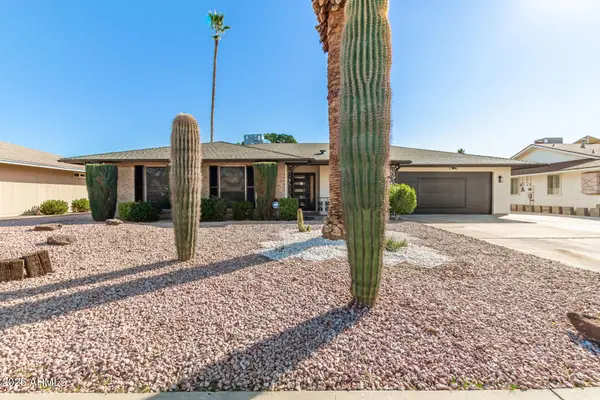 $375,000Active3 beds 2 baths1,689 sq. ft.
$375,000Active3 beds 2 baths1,689 sq. ft.14211 N 103rd Avenue, Sun City, AZ 85351
MLS# 6959027Listed by: REALTY ONE GROUP - New
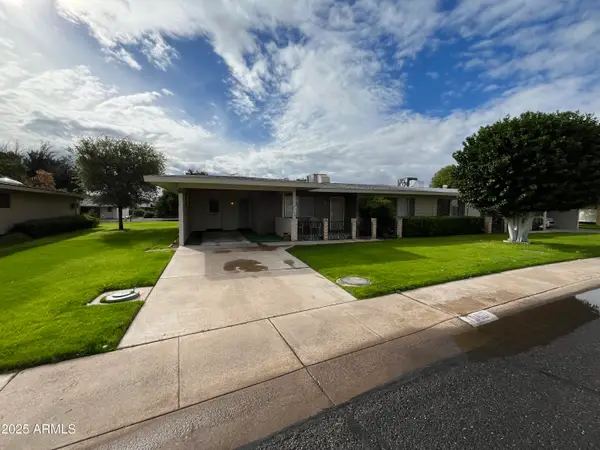 $190,000Active2 beds 2 baths1,323 sq. ft.
$190,000Active2 beds 2 baths1,323 sq. ft.10801 W Clair Drive, Sun City, AZ 85351
MLS# 6958935Listed by: WEST USA REALTY - New
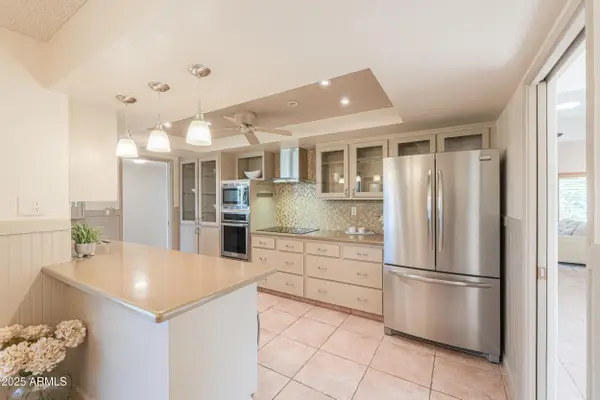 $345,000Active2 beds 2 baths1,658 sq. ft.
$345,000Active2 beds 2 baths1,658 sq. ft.17801 N Boswell Boulevard, Sun City, AZ 85373
MLS# 6958874Listed by: REAL BROKER - New
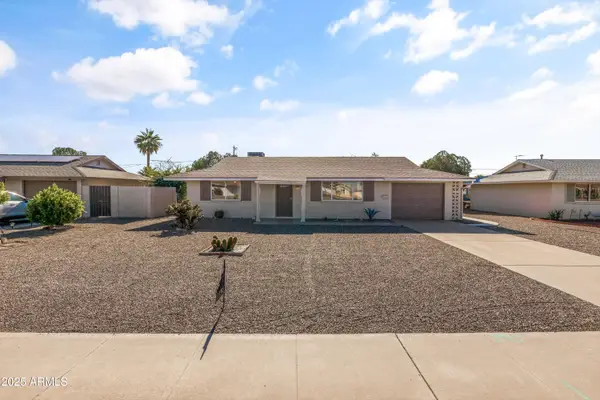 $225,000Active2 beds 1 baths936 sq. ft.
$225,000Active2 beds 1 baths936 sq. ft.10335 W Sun City Boulevard, Sun City, AZ 85351
MLS# 6958809Listed by: COMPASS - New
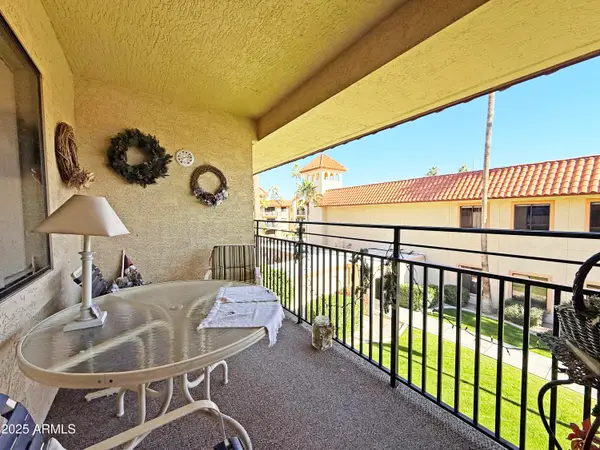 $105,000Active2 beds 2 baths1,432 sq. ft.
$105,000Active2 beds 2 baths1,432 sq. ft.10330 W Thunderbird Boulevard #A303, Sun City, AZ 85351
MLS# 6958370Listed by: REALTY ONE GROUP - New
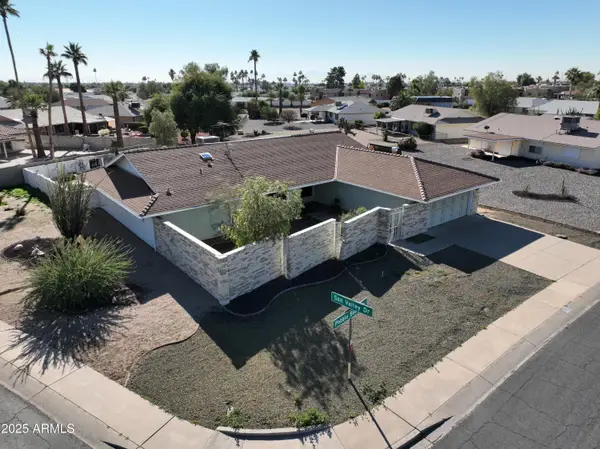 $315,000Active2 beds 2 baths1,999 sq. ft.
$315,000Active2 beds 2 baths1,999 sq. ft.9803 W Pebble Beach Drive, Sun City, AZ 85351
MLS# 6958419Listed by: PRESTIGE REALTY - New
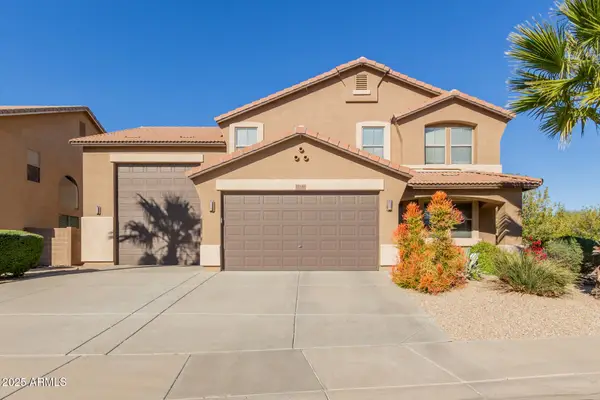 $630,000Active4 beds 3 baths3,207 sq. ft.
$630,000Active4 beds 3 baths3,207 sq. ft.12230 W Patrick Court, Sun City, AZ 85373
MLS# 6958293Listed by: HOMELOGIC REAL ESTATE - New
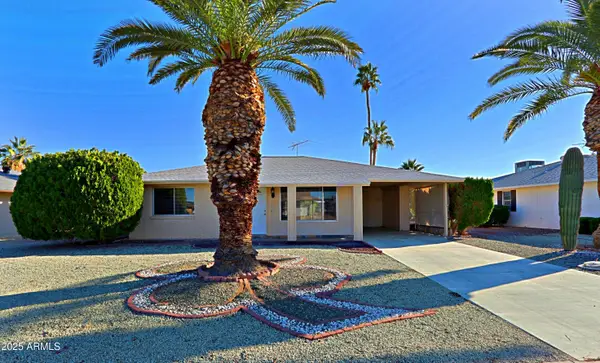 $249,900Active2 beds 1 baths998 sq. ft.
$249,900Active2 beds 1 baths998 sq. ft.19831 N Signal Butte Circle, Sun City, AZ 85373
MLS# 6958207Listed by: MY HOME GROUP REAL ESTATE
