13410 N Cedar Drive, Sun City, AZ 85351
Local realty services provided by:Better Homes and Gardens Real Estate S.J. Fowler
13410 N Cedar Drive,Sun City, AZ 85351
$249,000
- 2 Beds
- 2 Baths
- 1,406 sq. ft.
- Single family
- Active
Listed by: michele moorehead
Office: realty one group
MLS#:6825845
Source:ARMLS
Price summary
- Price:$249,000
- Price per sq. ft.:$177.1
- Monthly HOA dues:$300
About this home
**Recently Reduced Price with Major Improvements Coming! Enjoy the benefit of a new roof and a freshly painted exterior coming in April** Gemini Twin home in Sun City Phase II with wonderful HOA offers 2 bedrooms and 2 bathrooms with a bright, neutral color palette throughout. Tile flooring runs through all the right places, complementing a spacious kitchen with wood cabinets, a breakfast bar, and a cozy eat-in dining area overlooking the front courtyard. The living room, enhanced with crown molding, flows seamlessly into the formal dining area, which opens to a breathtaking backyard—perfect for entertaining. The primary suite is generously sized, featuring a walk-in closet, updated bathroom, and private access to the backyard filled with natural light. Additional highlights includes: Front and Backyard spaces designed for gathering. Carport with abundant storage cabinets, internal laundry room with loads of space, workshop area and access to the carport. Solar payments are fixed at only $69 pm. This home is conveniently located near recreation centers, medical facilities, restaurants, shopping, and the 101 freeway.
Contact an agent
Home facts
- Year built:1970
- Listing ID #:6825845
- Updated:January 23, 2026 at 04:16 PM
Rooms and interior
- Bedrooms:2
- Total bathrooms:2
- Full bathrooms:1
- Half bathrooms:1
- Living area:1,406 sq. ft.
Heating and cooling
- Heating:Natural Gas
Structure and exterior
- Year built:1970
- Building area:1,406 sq. ft.
- Lot area:0.09 Acres
Schools
- High school:Adult
- Middle school:Adult
- Elementary school:Adult
Utilities
- Water:Private Water Company
Finances and disclosures
- Price:$249,000
- Price per sq. ft.:$177.1
- Tax amount:$850 (2025)
New listings near 13410 N Cedar Drive
- New
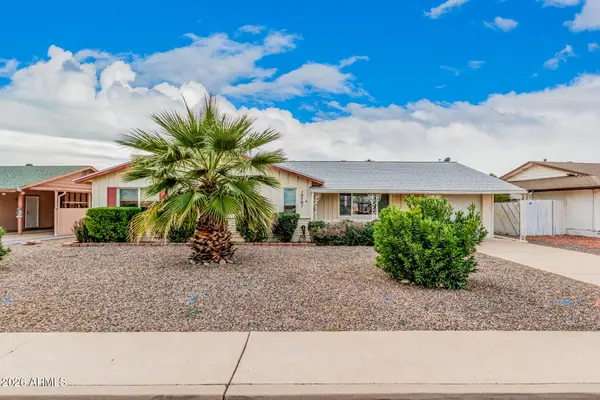 $284,900Active3 beds 2 baths1,901 sq. ft.
$284,900Active3 beds 2 baths1,901 sq. ft.10761 W Sun City Boulevard, Sun City, AZ 85351
MLS# 6972982Listed by: DESERT DREAM REALTY - New
 $250,000Active2 beds 2 baths1,489 sq. ft.
$250,000Active2 beds 2 baths1,489 sq. ft.13092 N 99th Drive, Sun City, AZ 85351
MLS# 6972650Listed by: GENTRY REAL ESTATE - New
 $170,000Active1 beds 1 baths864 sq. ft.
$170,000Active1 beds 1 baths864 sq. ft.10302 W Ocotillo Drive, Sun City, AZ 85373
MLS# 6972619Listed by: WEST USA REALTY - Open Sat, 9:30am to 3:30pmNew
 $345,000Active2 beds 2 baths1,638 sq. ft.
$345,000Active2 beds 2 baths1,638 sq. ft.14462 N Boswell Boulevard, Sun City, AZ 85351
MLS# 6972549Listed by: WEST USA REALTY - New
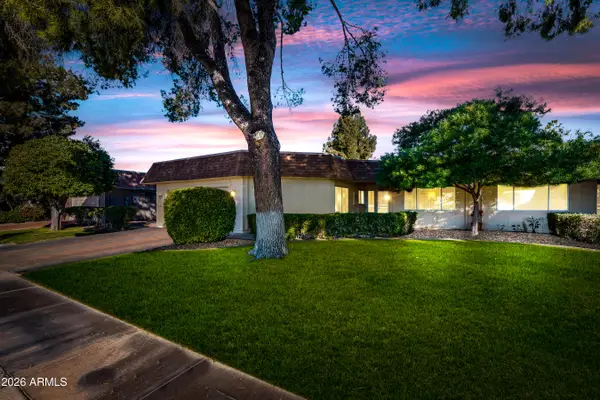 $280,000Active2 beds 2 baths1,530 sq. ft.
$280,000Active2 beds 2 baths1,530 sq. ft.10334 W Loma Blanca Drive, Sun City, AZ 85351
MLS# 6972404Listed by: ROST REALTY, LLC - New
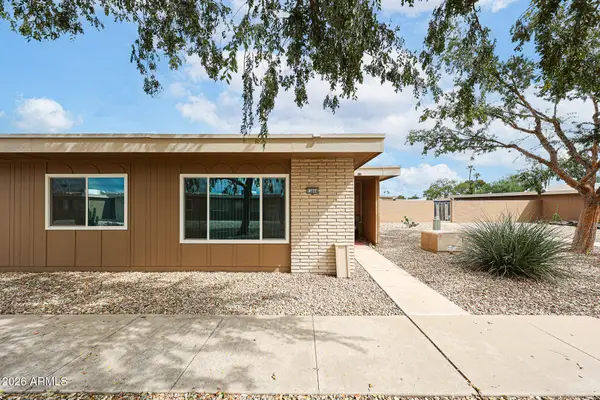 $269,000Active2 beds 2 baths1,379 sq. ft.
$269,000Active2 beds 2 baths1,379 sq. ft.13844 N 111th Avenue, Sun City, AZ 85351
MLS# 6972293Listed by: W3ST REALTY, LLC - New
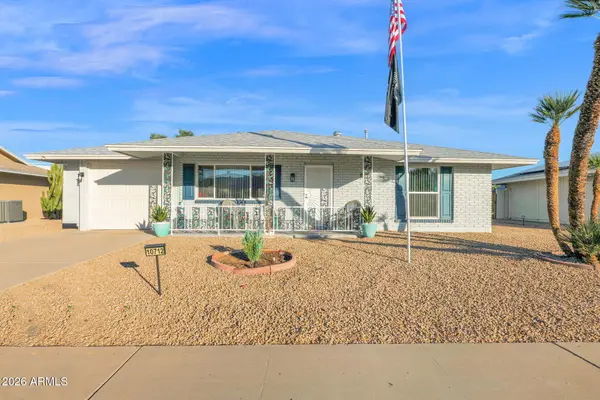 $294,900Active2 beds 1 baths1,389 sq. ft.
$294,900Active2 beds 1 baths1,389 sq. ft.10712 W Camelot Circle, Sun City, AZ 85351
MLS# 6972196Listed by: HOMESMART - New
 $75,000Active1 beds 2 baths1,016 sq. ft.
$75,000Active1 beds 2 baths1,016 sq. ft.10330 W Thunderbird Boulevard #C108, Sun City, AZ 85351
MLS# 6971994Listed by: REALTY ONE GROUP - New
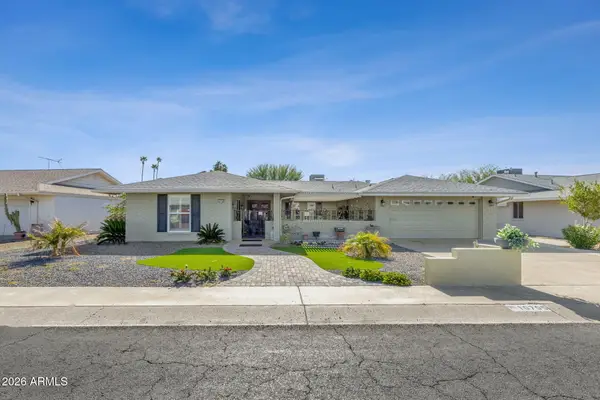 $350,000Active3 beds 2 baths1,949 sq. ft.
$350,000Active3 beds 2 baths1,949 sq. ft.10705 W Camelot Circle, Sun City, AZ 85351
MLS# 6971933Listed by: REAL BROKER - New
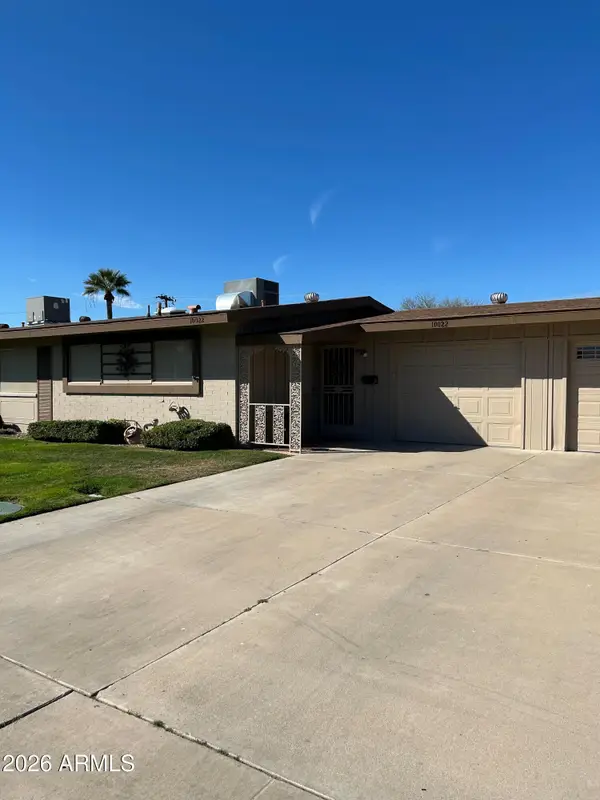 $262,000Active2 beds 2 baths1,346 sq. ft.
$262,000Active2 beds 2 baths1,346 sq. ft.10022 W Lakeview Circle N, Sun City, AZ 85351
MLS# 6971809Listed by: REALTY ONE GROUP
